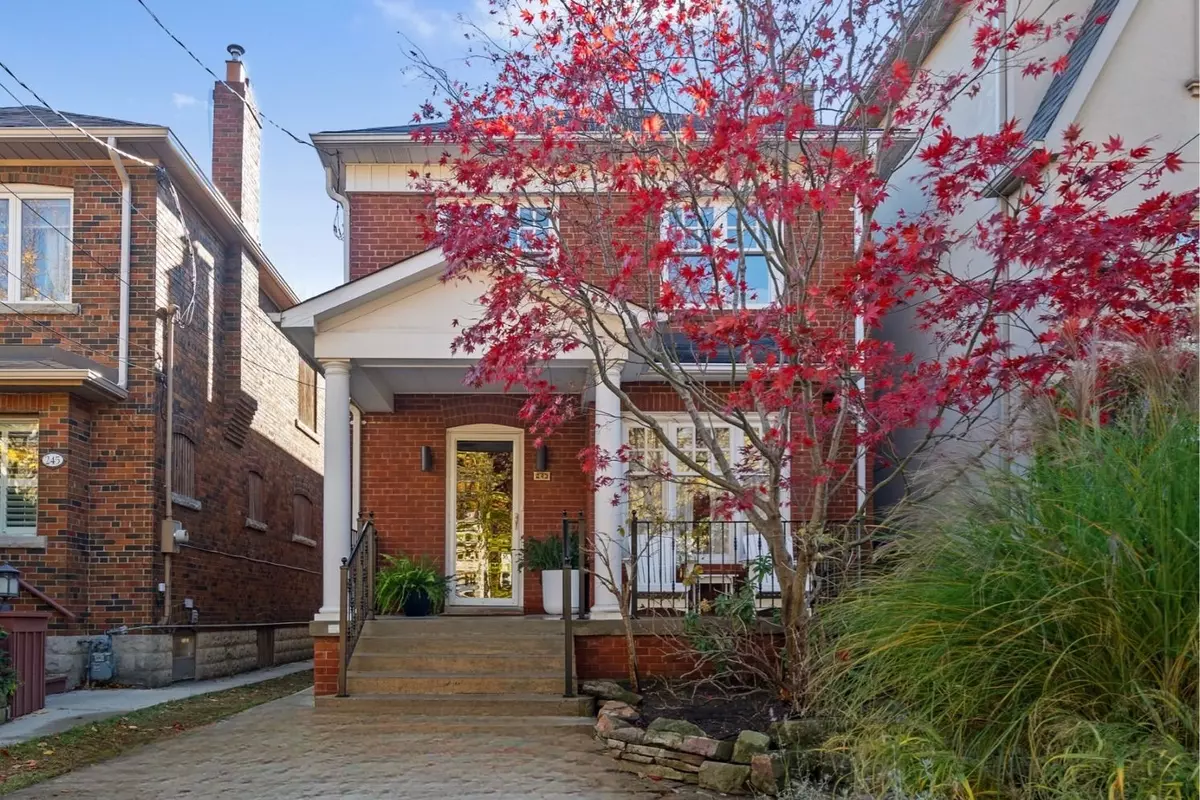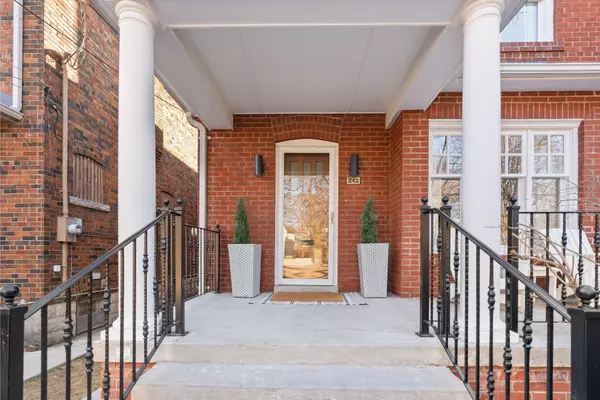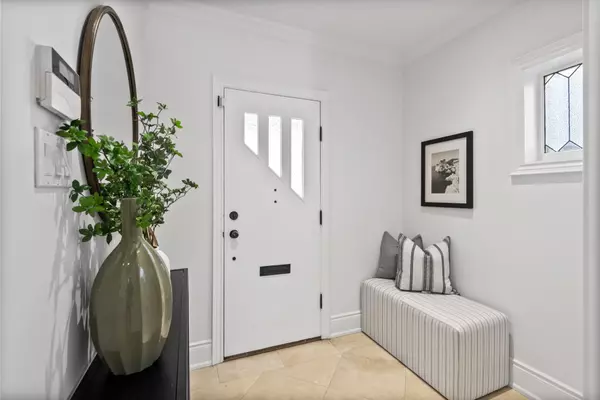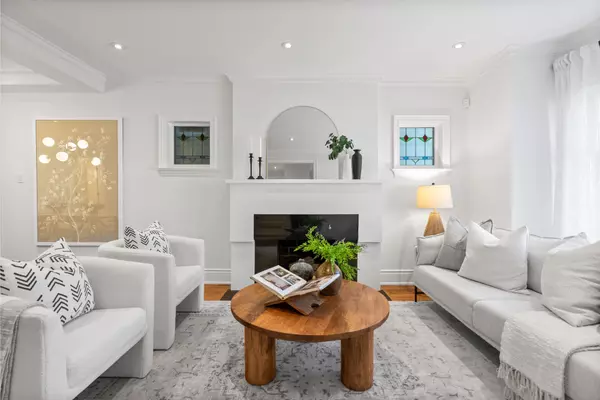$2,650,000
$2,495,000
6.2%For more information regarding the value of a property, please contact us for a free consultation.
243 Belsize DR Toronto C10, ON M4S 1M5
4 Beds
4 Baths
Key Details
Sold Price $2,650,000
Property Type Single Family Home
Sub Type Detached
Listing Status Sold
Purchase Type For Sale
Approx. Sqft 3000-3500
Subdivision Mount Pleasant East
MLS Listing ID C11920480
Sold Date 01/16/25
Style 2-Storey
Bedrooms 4
Annual Tax Amount $10,543
Tax Year 2024
Property Sub-Type Detached
Property Description
A rare offering on one of the best blocks in Davisville Village, 243 Belsize Drive is the detached family home that you've been waiting for. Sitting atop a 25-foot-by-125-foot south-facing lot with over 3000 total square feet, this fabulous dwelling features a three-storey addition, an open-concept main floor with a powder room, a primary retreat with an ensuite bathroom and walk-in closet, and a glorious backyard oasis with a pool. Perfectly poised on the south side of Glebe Manor Square parkette, this property enjoys a lush, serene setting in the heart of a beloved urban neighbourhood. Enjoy a fully pedestrian lifestyle within walking distance to ravine trails, the shops and restaurants of Mount Pleasant and Bayview, and the Mt. Pleasant LRT Station. Within close proximity to some of the city's best schools, 243 Belsize Drive is an 8-minute walk to Maurice Cody Elementary School, a 2-minute walk to the future-built Hodgson Middle School (and outdoor ice rink!), a 15-minute walk to Northern Secondary School and an 8-minute walk to Greenwood School. 243 Belsize Drive offers the perfect blend of modern conveniences and traditional charm in one of Toronto's most sought-after neighbourhoods - an unparalleled opportunity to live, grow, and thrive in Davisville Village.
Location
Province ON
County Toronto
Community Mount Pleasant East
Area Toronto
Zoning Single Family Residential
Rooms
Family Room Yes
Basement Finished
Kitchen 1
Separate Den/Office 1
Interior
Interior Features Sump Pump, Water Heater, Central Vacuum, Water Treatment
Cooling Central Air
Fireplaces Number 3
Exterior
Parking Features Front Yard Parking
Pool Inground
Roof Type Asphalt Shingle
Lot Frontage 25.0
Lot Depth 125.0
Total Parking Spaces 1
Building
Foundation Concrete Block
Others
Security Features Alarm System,Carbon Monoxide Detectors,Smoke Detector
Read Less
Want to know what your home might be worth? Contact us for a FREE valuation!

Our team is ready to help you sell your home for the highest possible price ASAP





