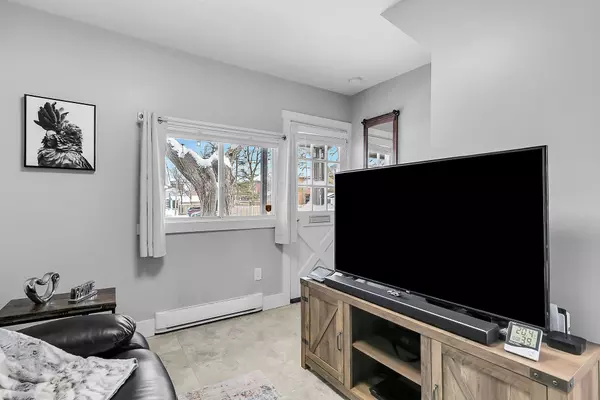$520,000
$499,999
4.0%For more information regarding the value of a property, please contact us for a free consultation.
209 Stevenson ST S Guelph, ON N1E 5N8
1 Bed
1 Bath
Key Details
Sold Price $520,000
Property Type Single Family Home
Sub Type Detached
Listing Status Sold
Purchase Type For Sale
Approx. Sqft < 700
Subdivision St. Patrick'S Ward
MLS Listing ID X11908141
Sold Date 01/15/25
Style 1 1/2 Storey
Bedrooms 1
Annual Tax Amount $2,718
Tax Year 2025
Property Sub-Type Detached
Property Description
Adorable home with a huge shop! One of the smallest homes in the city, this cozy, but efficient, detached home is just minutes to the vibrant downtown core, and has been beautifully updated with a sleek modern flair, right from the kitchen and through to the living room and 3 pc bath...plus the spacious bedroom on the second floor. A finished basement adds even more space, with a rec room, laundry room, and plenty of storage. But....for the car buff or hobbyist, the workshop is a dream for most! The 42x20 ft 1.5 storey, heated garage/workshop, is separately metered with a 100 amp service, has a 2 piece bathroom, and electric 9x10 roll up door. There is also an upper level work out area, man cave, and even more storage. Located in the heart of St. Patrick's Ward, its minutes to the Park, covered bridge, and peaceful walking trails. Come and check out this irreplaceable home!
Location
Province ON
County Wellington
Community St. Patrick'S Ward
Area Wellington
Zoning R1B-10
Rooms
Family Room No
Basement Finished, Separate Entrance
Kitchen 1
Interior
Interior Features Separate Hydro Meter, Carpet Free
Cooling Wall Unit(s)
Exterior
Parking Features Private
Garage Spaces 3.0
Pool None
Roof Type Asphalt Shingle
Lot Frontage 25.0
Lot Depth 104.5
Total Parking Spaces 8
Building
Foundation Stone
Others
Security Features Smoke Detector
Read Less
Want to know what your home might be worth? Contact us for a FREE valuation!

Our team is ready to help you sell your home for the highest possible price ASAP





