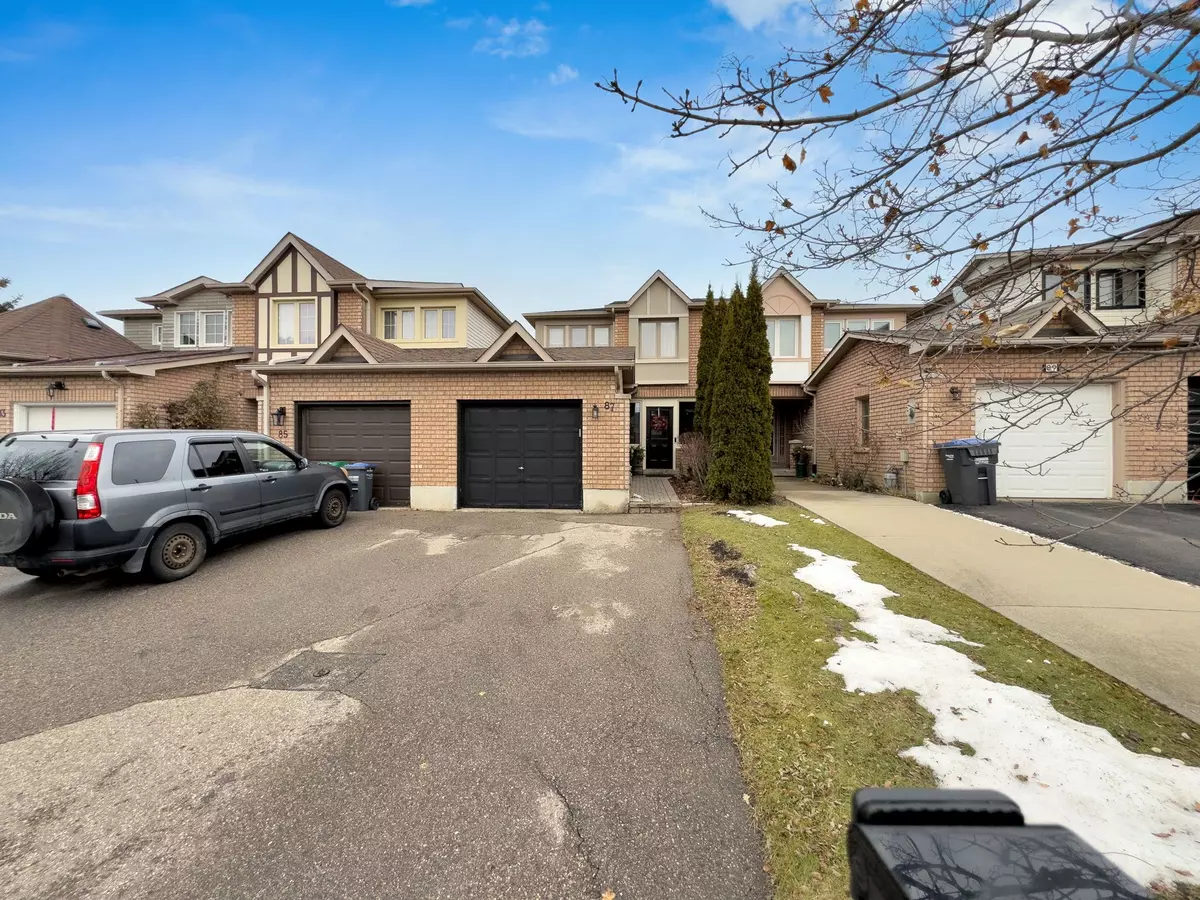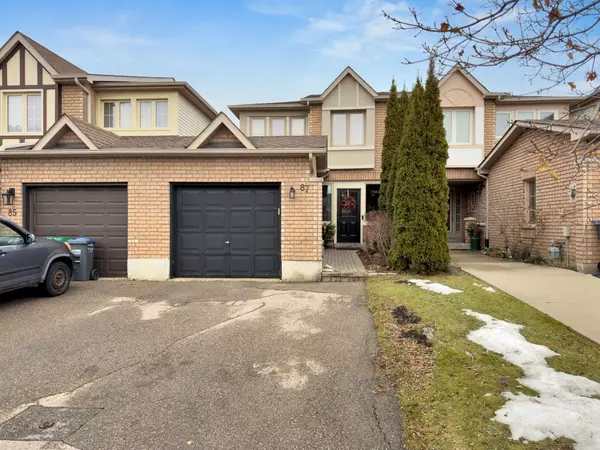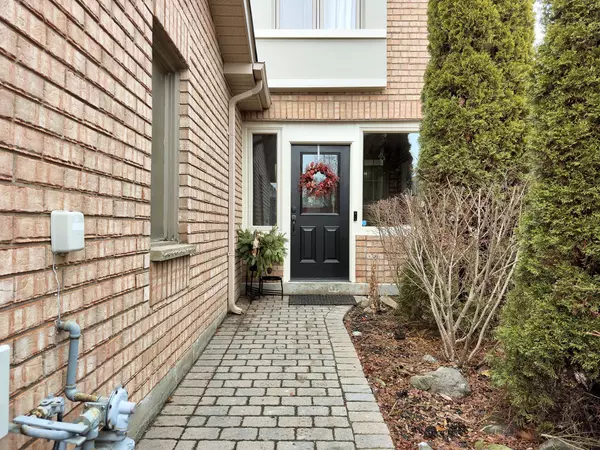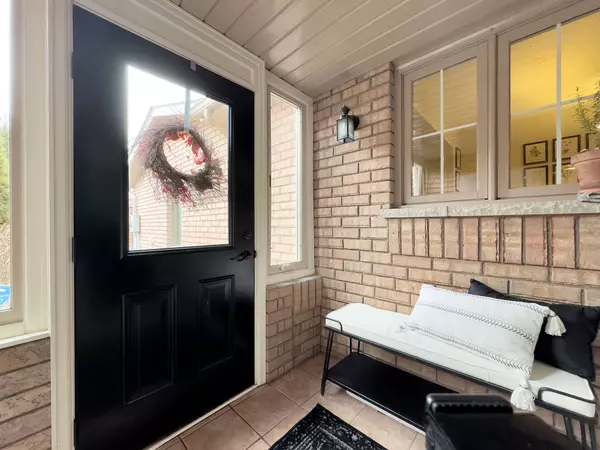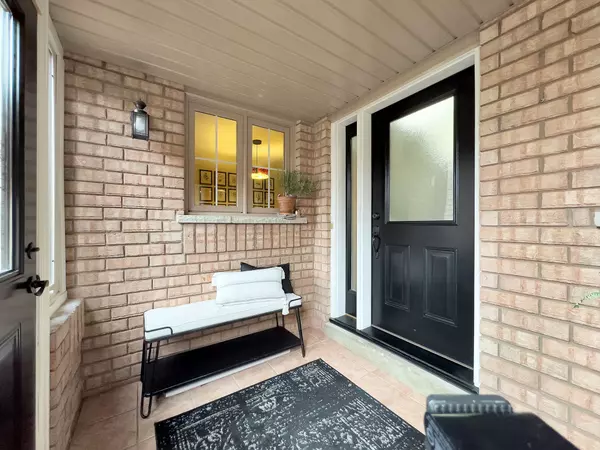$860,000
$864,000
0.5%For more information regarding the value of a property, please contact us for a free consultation.
87 Hanton CRES Caledon, ON L7E 1W1
4 Beds
3 Baths
Key Details
Sold Price $860,000
Property Type Townhouse
Sub Type Att/Row/Townhouse
Listing Status Sold
Purchase Type For Sale
Approx. Sqft 1100-1500
Subdivision Bolton East
MLS Listing ID W11909069
Sold Date 01/15/25
Style 2-Storey
Bedrooms 4
Annual Tax Amount $3,924
Tax Year 2024
Property Description
Welcome Home to Bolton East, a family friendly desired community with all amenities near by. This lovely, well kept, 3 bedroom freehold townhouse with a functional layout is sure to impress. Enter the covered front porch/mudroom and you are immediately greeted with a warm and welcoming embrace. The main level of this home boasts a formal dining room, the perfect room for entertaining or enjoying family meals alike. This level also offers a quaint galley kitchen with a farmhouse sink leading to the cozy living room with a gas fireplace and built-in bookshelves and convenient access to the back deck. The yard offers an expansive screened in deck the perfect spot to relax and/or entertain and enjoy the fresh air. The 2nd level features a spacious primary bedroom with 4-piece ensuite and walk-in closet. This level also offers 2 additional spacious bedrooms and a 4-piece main washroom. In addition this home offers a finished lower level with a recreation room or the opportunity/space for a 4th bedroom, laundry room and plenty of storage space. You do not want to miss this opportunity.
Location
Province ON
County Peel
Community Bolton East
Area Peel
Zoning RT-1E70
Rooms
Family Room No
Basement Finished
Kitchen 1
Separate Den/Office 1
Interior
Interior Features Water Softener
Cooling Central Air
Exterior
Parking Features Private
Garage Spaces 4.0
Pool None
Roof Type Asphalt Shingle
Lot Frontage 21.98
Lot Depth 104.98
Total Parking Spaces 4
Building
Foundation Unknown
Read Less
Want to know what your home might be worth? Contact us for a FREE valuation!

Our team is ready to help you sell your home for the highest possible price ASAP

