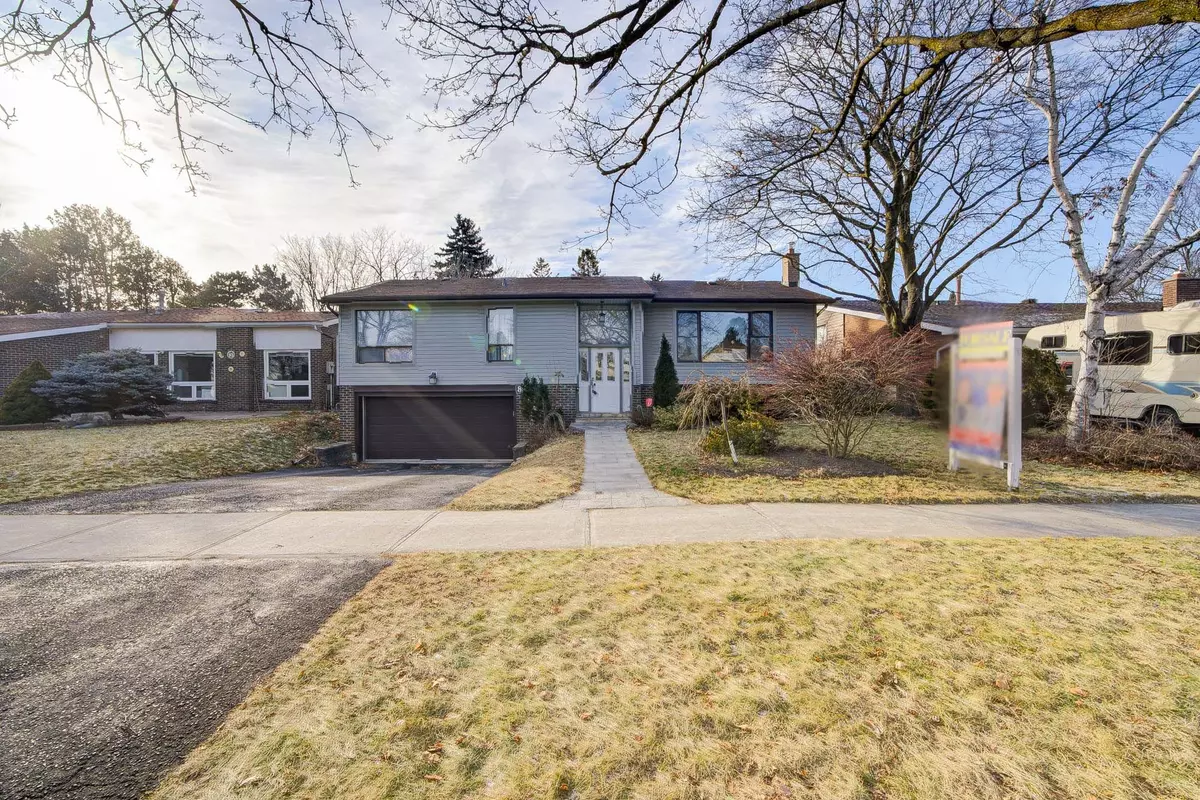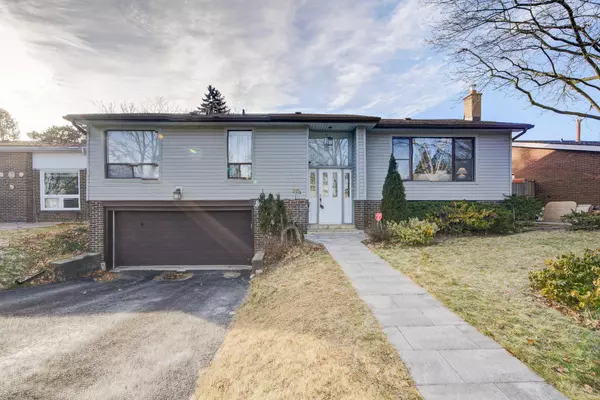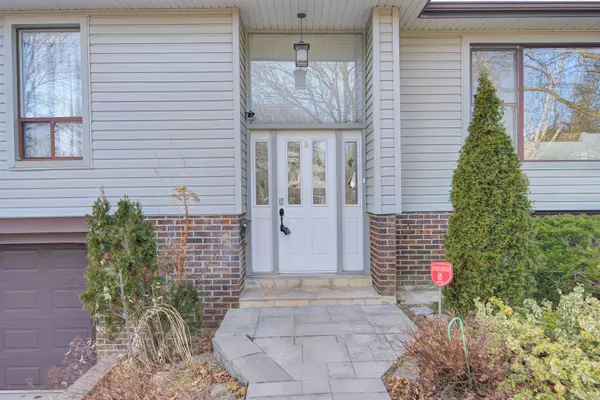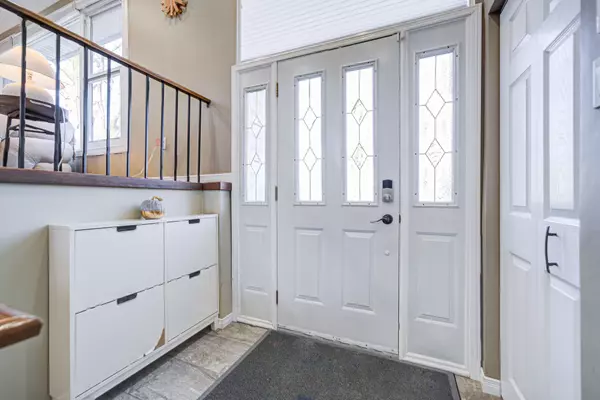$1,338,000
$1,368,000
2.2%For more information regarding the value of a property, please contact us for a free consultation.
82 Wootten WAY N Markham, ON L3P 2Y8
4 Beds
3 Baths
Key Details
Sold Price $1,338,000
Property Type Single Family Home
Sub Type Detached
Listing Status Sold
Purchase Type For Sale
Subdivision Markham Village
MLS Listing ID N11910674
Sold Date 01/15/25
Style Bungalow-Raised
Bedrooms 4
Annual Tax Amount $5,655
Tax Year 2024
Property Sub-Type Detached
Property Description
Welcome To 82 Wootten Way N, A Beautifully Updated Raised Bungalow In Markham Village. As You Enter, Youre Greeted By A Spacious Living Room With Hardwood Floors, Pot Lights, And Crown Molding, Leading Into The Dining Area With Access To The Deck. The Upgraded Kitchen Features Quartz Countertops, A Ceramic Backsplash, And Stainless Steel Appliances. The Main Floor Also Offers Three Bedrooms, Including A Primary Bedroom With A 4-Piece Ensuite. The Finished Walk-Out Basement Provides A Separate Entrance, A Family Room With A Fireplace, An Additional Kitchen, A Bedroom, And A 3-Piece BathroomPerfect For An In-Law Suite. Outside, Enjoy A Fenced Backyard With An Inground Pool, Plus A Double Garage And Ample Parking. This Home Includes Recent Updates Such As A New Furnace, AC, Washer And Dryer, And Pool Pump. With Its Convenient Location Near Parks, Schools, And Public Transit, This Home Offers Comfort And StyleMove-In Ready And Waiting For You!
Location
Province ON
County York
Community Markham Village
Area York
Zoning Residential
Rooms
Family Room No
Basement Apartment, Separate Entrance
Main Level Bedrooms 2
Kitchen 2
Separate Den/Office 1
Interior
Interior Features Water Heater Owned
Cooling Central Air
Exterior
Parking Features Private
Garage Spaces 2.0
Pool Inground
Roof Type Asphalt Shingle
Lot Frontage 60.0
Lot Depth 122.44
Total Parking Spaces 6
Building
Lot Description Irregular Lot
Foundation Not Applicable
Others
Senior Community Yes
Read Less
Want to know what your home might be worth? Contact us for a FREE valuation!

Our team is ready to help you sell your home for the highest possible price ASAP





