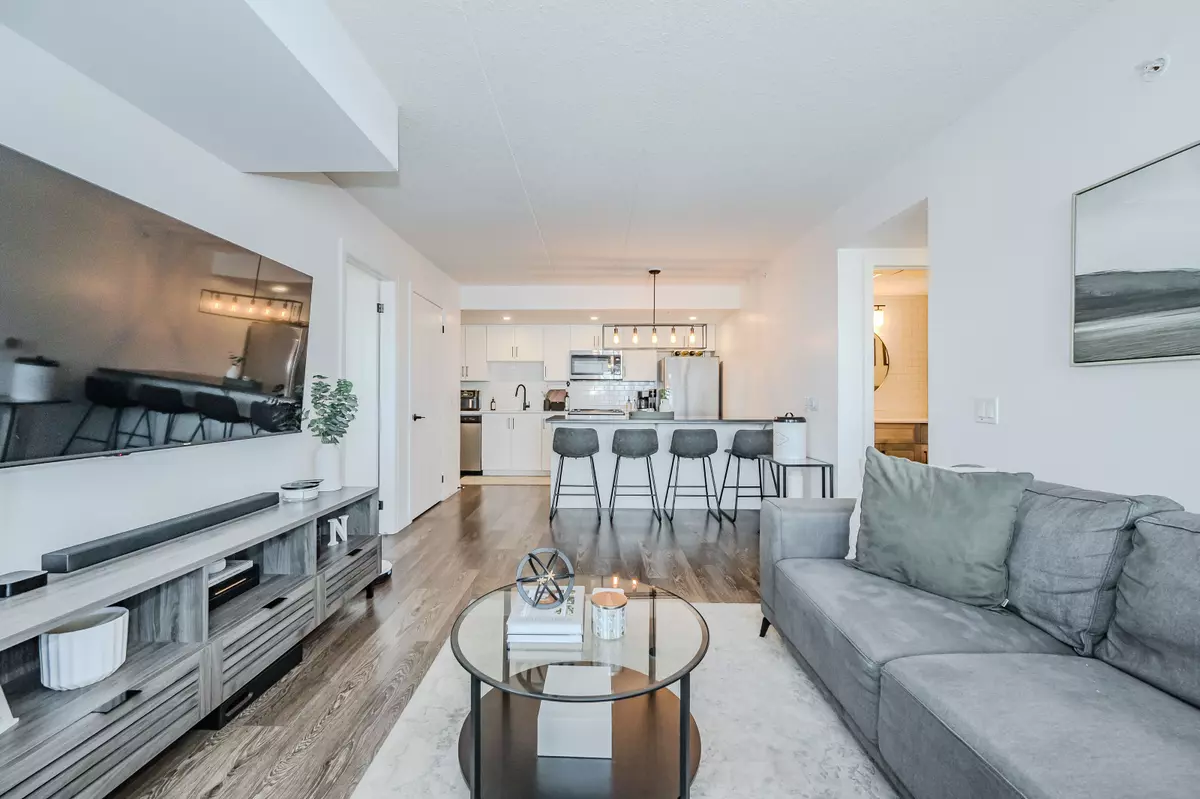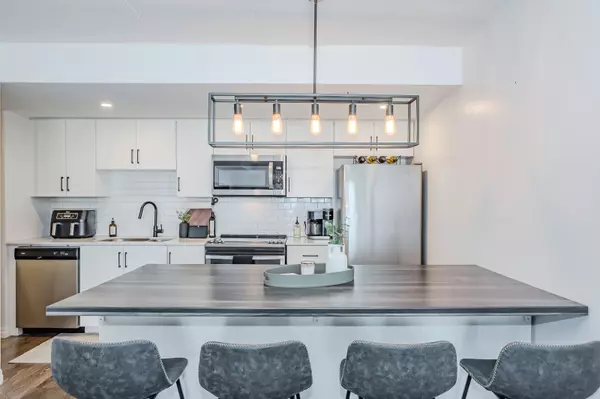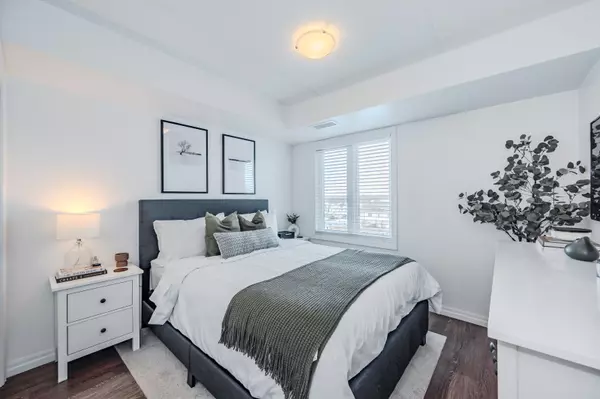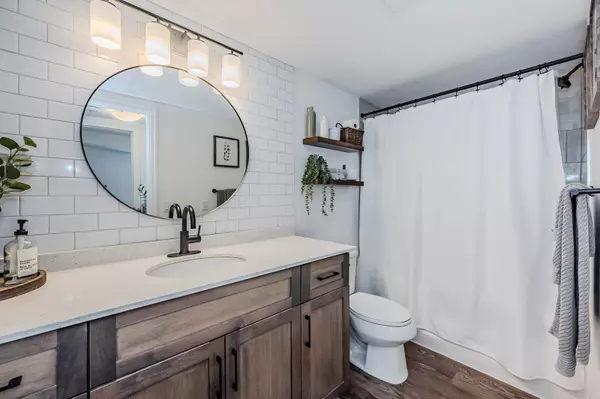$495,000
$509,900
2.9%For more information regarding the value of a property, please contact us for a free consultation.
108 Summit Ridge DR #205 Guelph, ON N1E 6X2
2 Beds
1 Bath
Key Details
Sold Price $495,000
Property Type Condo
Sub Type Condo Apartment
Listing Status Sold
Purchase Type For Sale
Approx. Sqft 800-899
Subdivision Grange Hill East
MLS Listing ID X11887487
Sold Date 01/30/25
Style Apartment
Bedrooms 2
HOA Fees $384
Annual Tax Amount $2,819
Tax Year 2024
Property Sub-Type Condo Apartment
Property Description
Modern elegance awaits, welcome to 205-108 Summit Ridge Dr. Step into this beautifully renovated 2-bedroom condo, where every detail has been thoughtfully curated for contemporary living. The proper foyer entrance sets the tone, leading to a stunning open-concept living space with a custom-designed kitchen. Featuring a sleek new island, stylish backsplash, and top-of-the-line appliances, the kitchen is a true showstopper. Upgraded electrical work ensures perfect lighting, with over-island fixtures adding ambiance and functionality. Relax and entertain on your private outdoor patio, complete with a lush green wall, an idyllic setting for summer nights. Inside, the cozy primary bedroom offers a peaceful retreat, enhanced with added closet organizers to maximize storage and maintain functionality. The bathroom showcases a chic design with a newly tiled walls and bold black accents in the shower, perfectly complementing the sophisticated black accents found throughout the entire unit. This home is a rare gem, combining contemporary elegance, outdoor charm, and everyday practicality. Don't miss your opportunity to experience it- book your private showing today!
Location
Province ON
County Wellington
Community Grange Hill East
Area Wellington
Zoning R.4A-40
Rooms
Family Room Yes
Basement None
Kitchen 1
Interior
Interior Features Water Softener, Water Heater, Ventilation System, Carpet Free, Primary Bedroom - Main Floor, Storage, Storage Area Lockers
Cooling Central Air
Laundry Laundry Closet, In-Suite Laundry
Exterior
Exterior Feature Controlled Entry, Landscaped, Year Round Living, Recreational Area, Landscape Lighting, Lighting
Parking Features Surface
Amenities Available Exercise Room, Party Room/Meeting Room, Visitor Parking
Roof Type Asphalt Shingle
Exposure North
Total Parking Spaces 1
Building
Foundation Concrete
Locker Owned
Others
Security Features Smoke Detector,Carbon Monoxide Detectors,Security System,Monitored
Pets Allowed Restricted
Read Less
Want to know what your home might be worth? Contact us for a FREE valuation!

Our team is ready to help you sell your home for the highest possible price ASAP





