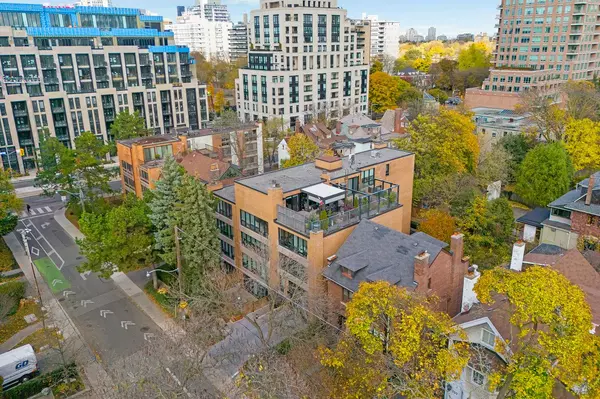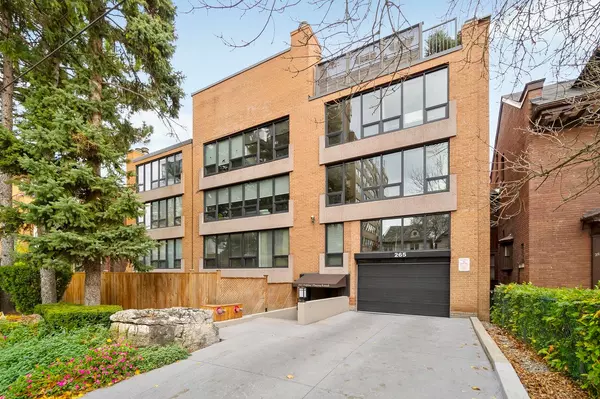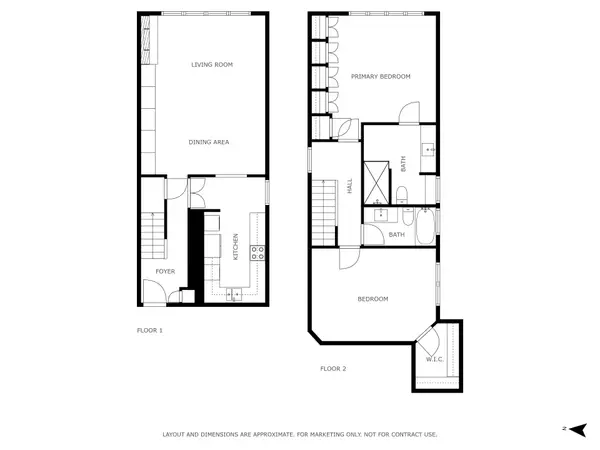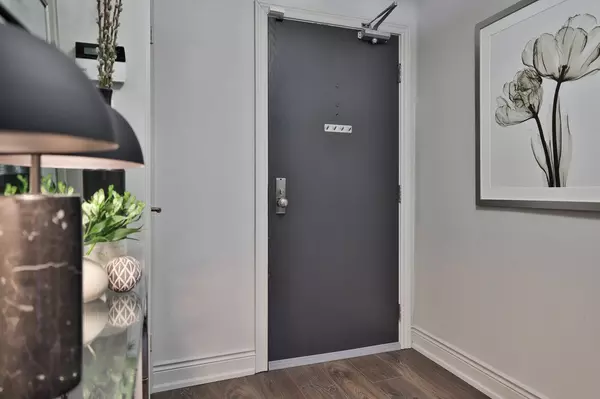$1,318,888
$1,359,000
3.0%For more information regarding the value of a property, please contact us for a free consultation.
265 Poplar Plains RD #203 Toronto C02, ON M4V 2N9
2 Beds
2 Baths
Key Details
Sold Price $1,318,888
Property Type Condo
Sub Type Condo Apartment
Listing Status Sold
Purchase Type For Sale
Approx. Sqft 1600-1799
Subdivision Casa Loma
MLS Listing ID C10430468
Sold Date 01/10/25
Style 2-Storey
Bedrooms 2
HOA Fees $1,482
Annual Tax Amount $5,457
Tax Year 2024
Property Sub-Type Condo Apartment
Property Description
Welcome to Suite 203 at 265 Poplar Plains Road, a rare opportunity to live in South Hill's most coveted enclave. This exclusive 8-suite boutique building offers privacy, charm, and unbeatable value in a neighborhood known for its tree-lined streets, elegant homes, and top-tier schools. Spread across two stories and boasting 1,744 sq. ft. of thoughtfully updated living space, this home offers two spacious bedrooms, two full bathrooms, and a cozy wood-burning fireplace. The bright and airy living and dining areas are perfect for both relaxing and entertaining, while the updated kitchen with stainless steel appliances, a wine fridge, and custom finishes caters to every need. Enjoy the convenience of underground parking, an exclusive locker, and the peacefulness of a shared private courtyard. South Hill is home to some of Toronto's best schools, including Brown Junior Public School, Upper Canada College, the Mabin School, and The Bishop Strachan School, all just a short walk away. Steps to Sir Winston Churchill Park, Roycroft Park, and Avenue Road shops, this location perfectly blends urban accessibility with neighborhood tranquility.
Location
Province ON
County Toronto
Community Casa Loma
Area Toronto
Rooms
Family Room No
Basement None
Kitchen 1
Interior
Interior Features Bar Fridge, Carpet Free
Cooling Central Air
Fireplaces Number 1
Fireplaces Type Living Room, Wood
Laundry Ensuite
Exterior
Exterior Feature Landscaped, Patio
Parking Features Underground
Garage Spaces 1.0
Amenities Available Rooftop Deck/Garden, Visitor Parking
View Trees/Woods
Exposure South East
Total Parking Spaces 1
Building
Locker Exclusive
Others
Pets Allowed Restricted
Read Less
Want to know what your home might be worth? Contact us for a FREE valuation!

Our team is ready to help you sell your home for the highest possible price ASAP





