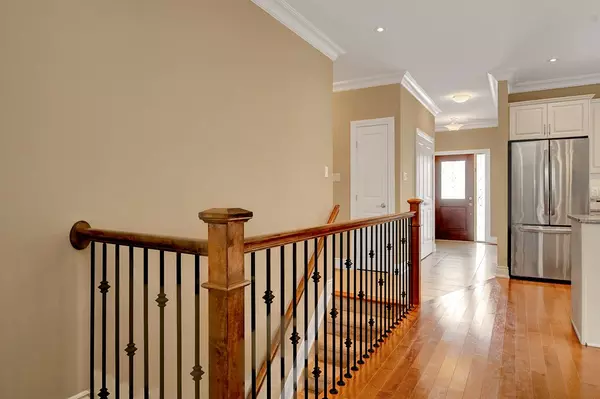$749,000
$749,000
For more information regarding the value of a property, please contact us for a free consultation.
617 Meadowridge CIR Carp - Huntley Ward, ON K0A 1L0
3 Beds
3 Baths
Key Details
Sold Price $749,000
Property Type Multi-Family
Sub Type Semi-Detached
Listing Status Sold
Purchase Type For Sale
Subdivision 9101 - Carp
MLS Listing ID X11914944
Sold Date 02/04/25
Style Bungalow
Bedrooms 3
Annual Tax Amount $3,640
Tax Year 2024
Property Sub-Type Semi-Detached
Property Description
Welcome to this beautifully crafted walkout semi-detached bungalow, nestled in the charming village of Carp. Built with quality by Rivington Homes, this home exudes elegance with its stone front and interlock walkway. Inside, you'll find a bright, open-concept main floor featuring a custom Laurysen kitchen with granite countertops, upgraded stainless steel appliances, and hardwood and tile throughout. The spacious primary bedroom offers a walk-in closet and ensuite, while the main floor also includes a convenient laundry room and inside entry to the single attached garage. A second main floor bedroom would also be perfect for a den or at home office. The finished walkout lower level adds extra living space, including a family room, additional bedroom, and full bath. So much extra storage. Enjoy the serene backyard, with a mature tree line offering privacy and nature right at your doorstep. Located in a wonderful neighbourhood with a park and within walking distance to all of Carp's amenities, this home is the perfect blend of comfort and convenience. Don't miss out! Flexible closing. 24 hours irrevocable on all offers.
Location
Province ON
County Ottawa
Community 9101 - Carp
Area Ottawa
Rooms
Family Room Yes
Basement Finished with Walk-Out
Kitchen 1
Interior
Interior Features Central Vacuum, ERV/HRV, Primary Bedroom - Main Floor, Water Heater Owned, Water Treatment
Cooling Central Air
Fireplaces Number 1
Fireplaces Type Natural Gas
Exterior
Exterior Feature Landscaped
Parking Features Inside Entry
Garage Spaces 1.0
Pool None
Roof Type Shingles
Lot Frontage 36.09
Lot Depth 106.76
Total Parking Spaces 2
Building
Foundation Poured Concrete
Others
ParcelsYN No
Read Less
Want to know what your home might be worth? Contact us for a FREE valuation!

Our team is ready to help you sell your home for the highest possible price ASAP





