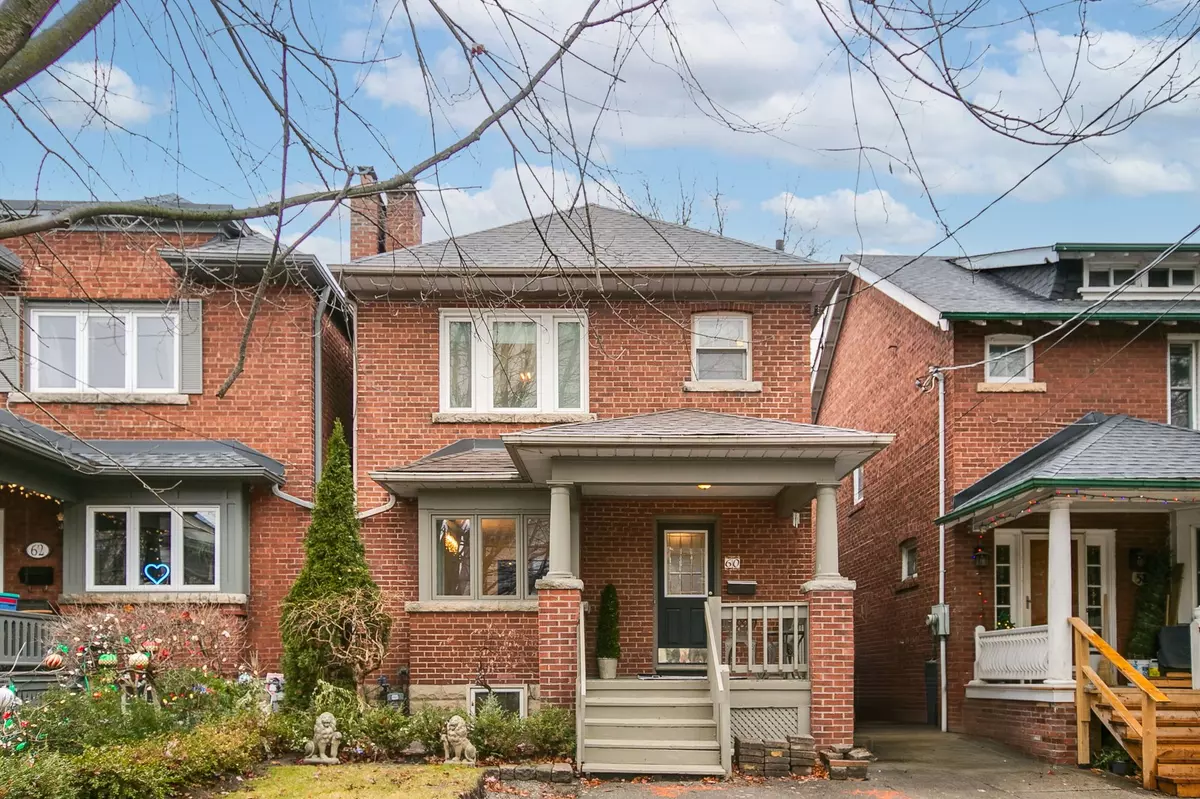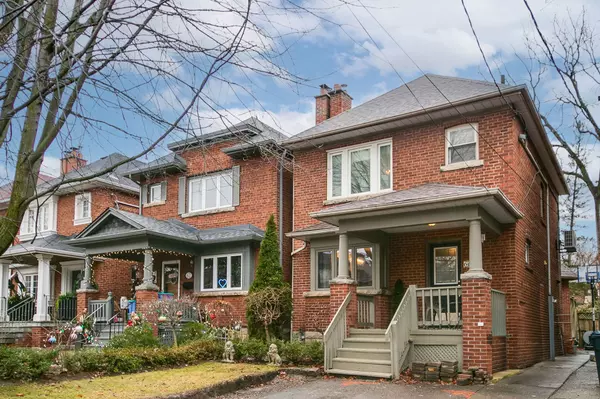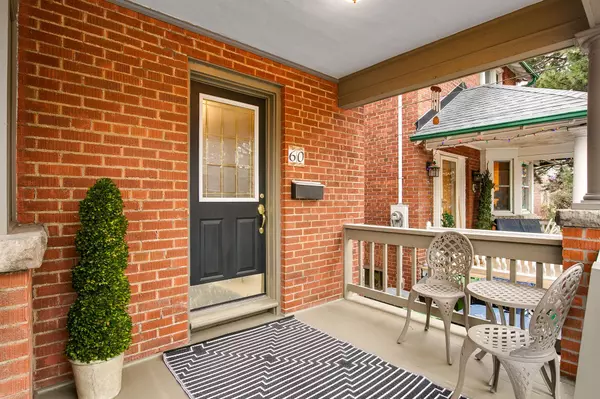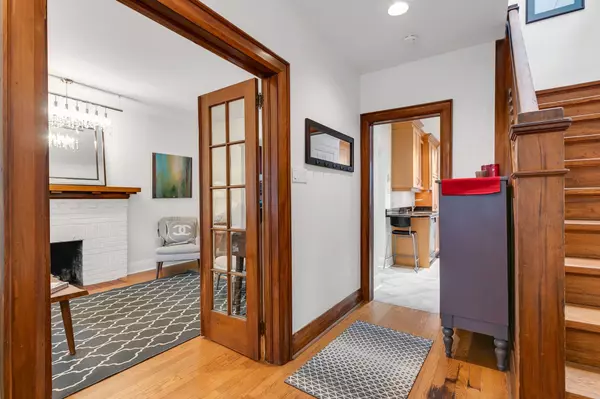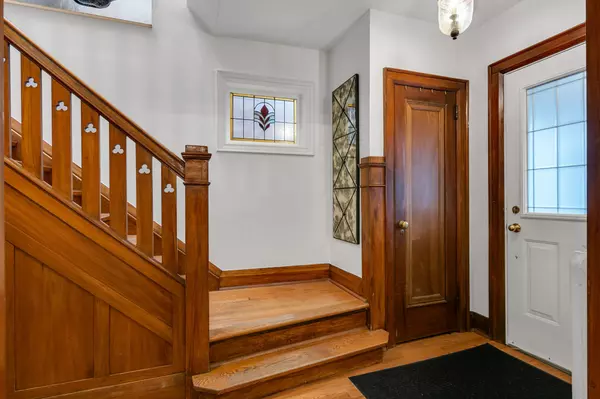$1,685,000
$1,729,000
2.5%For more information regarding the value of a property, please contact us for a free consultation.
60 Fairlawn AVE Toronto C04, ON M5M 1S7
4 Beds
3 Baths
Key Details
Sold Price $1,685,000
Property Type Single Family Home
Sub Type Detached
Listing Status Sold
Purchase Type For Sale
Approx. Sqft 1500-2000
Subdivision Lawrence Park North
MLS Listing ID C11888910
Sold Date 01/28/25
Style 2-Storey
Bedrooms 4
Annual Tax Amount $8,318
Tax Year 2024
Property Sub-Type Detached
Property Description
Excellent opportunity in a prime location to customize, renovate and/or build your dream home on this classic detached 25 by 145 foot lot with wide legal front pad parking. Located on a treasured family friendly street this traditional brick 3 plus 1 bedroom home offers generous principal rooms, updated kitchen, sought after main floor powder room, bright sunny family room with skylight and walk out to a spacious deck and backyard. Head down to a finished lower level with 4th bedroom, 3 piece bathroom, separate laundry room and rec room plus an office area. Charming french doors, gumwood and wood burning fireplace are enhanced by luminous skylights and a separate side entrance. So much potential minutes to shops, transit, dining, parks, schools and much more. Unobstructed generous rear yard ideal for pets, play, entertaining or add on or new build. 60 Fairlawn is an opportunity not to be missed..live in or add your personal touch!
Location
Province ON
County Toronto
Community Lawrence Park North
Area Toronto
Rooms
Family Room Yes
Basement Finished
Kitchen 1
Separate Den/Office 1
Interior
Interior Features Sump Pump
Cooling Wall Unit(s)
Fireplaces Number 1
Fireplaces Type Wood
Exterior
Exterior Feature Deck, Porch
Parking Features Front Yard Parking
Pool None
Roof Type Asphalt Shingle
Lot Frontage 25.0
Lot Depth 145.0
Total Parking Spaces 1
Building
Foundation Unknown
Read Less
Want to know what your home might be worth? Contact us for a FREE valuation!

Our team is ready to help you sell your home for the highest possible price ASAP

