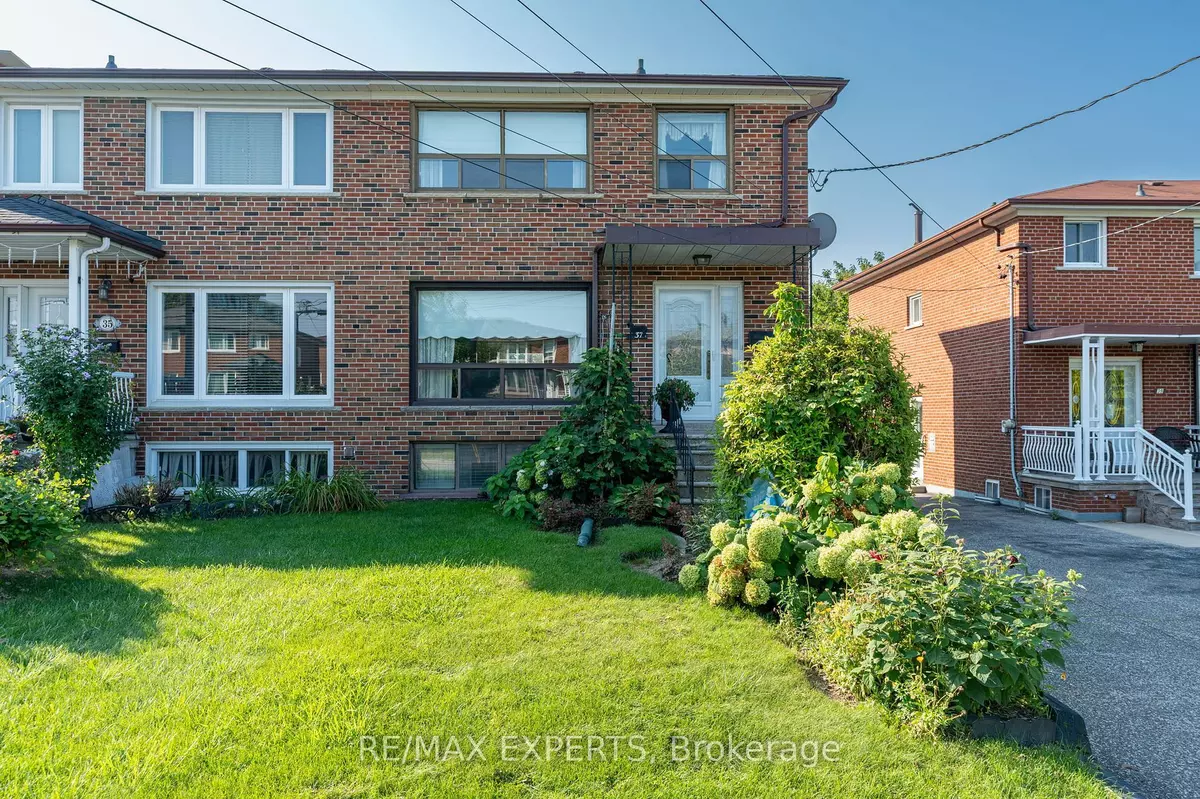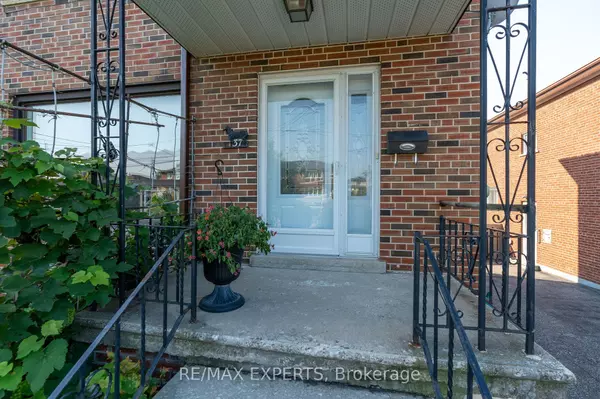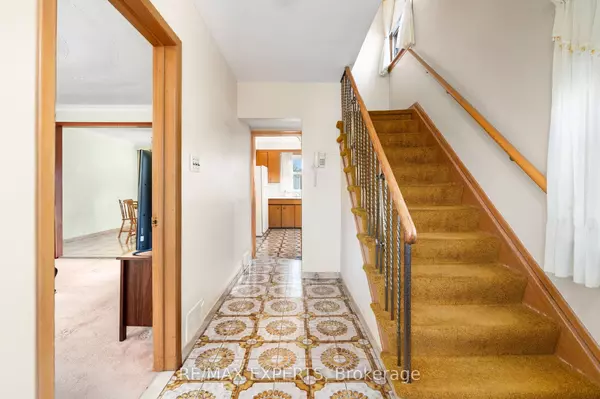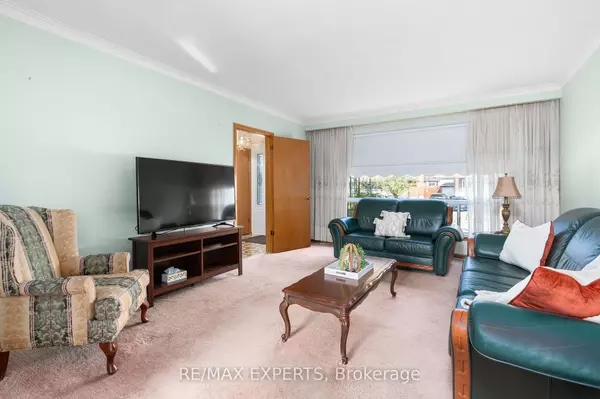$964,000
$979,999
1.6%For more information regarding the value of a property, please contact us for a free consultation.
37 Donofree RD Toronto W04, ON M6L 2P4
3 Beds
2 Baths
Key Details
Sold Price $964,000
Property Type Multi-Family
Sub Type Semi-Detached
Listing Status Sold
Purchase Type For Sale
Approx. Sqft 1100-1500
Subdivision Maple Leaf
MLS Listing ID W11881308
Sold Date 02/13/25
Style 2-Storey
Bedrooms 3
Annual Tax Amount $3,769
Tax Year 2024
Property Sub-Type Semi-Detached
Property Description
This Semi-Detached Home Is Incredibly Maintained By Original Owners in the Maple Leaf Community. 1,290 Square Feet, Located on A Quiet Cul De Sac & Backing On The Queen's Greenbelt. It Features 3 Bedrooms With Hardwood Floors, Tons of Natural Light And Spacious Room Sizes. 3rd Bedroom Can Be Converted Back Into Bedroom By New Owner, It Was Previously A Kitchenette For An Apartment Upstairs. This Home Has 2 Full Bathrooms (Updated Toilets) . Family Rooms Overlooks Front Yard With Large Window And Is Combined With Dining Room. Main Floor Kitchen Is Maintained So Well, Stove Has Never Been Used. Kitchen Can Host A Breakfast Nook. Open Concept Basement With Another Full Kitchen And Dining Space Area Is Great For Gatherings Or A Studio Apartment. Basement Can Easily Be An Income Generating Apartment. A/C Unit is 2015, Furnace 2007, Roof Done in 2022, Appliances Are All Updated (Except For Stove Upstairs, Never Been Used) . Backyard Has Huge Garden And Maintained Deck/Ramp. Detached Garage Is Spacious And Has A Small Room In The Back For Extra Storage Or Gardening Needs. Driveway Can Park 4 Cars. Minutes Away From The Highway 401, Yorkdale Mall, Transit, Schools (Chaminade Highschool), Humber River Hospital &More.
Location
Province ON
County Toronto
Community Maple Leaf
Area Toronto
Rooms
Family Room Yes
Basement Finished with Walk-Out, Separate Entrance
Kitchen 2
Interior
Interior Features Water Heater
Cooling Central Air
Exterior
Exterior Feature Porch
Parking Features Private
Garage Spaces 1.0
Pool None
Roof Type Asphalt Shingle
Lot Frontage 30.23
Lot Depth 123.14
Total Parking Spaces 5
Building
Foundation Concrete
Others
Security Features Carbon Monoxide Detectors,Smoke Detector
Read Less
Want to know what your home might be worth? Contact us for a FREE valuation!

Our team is ready to help you sell your home for the highest possible price ASAP





