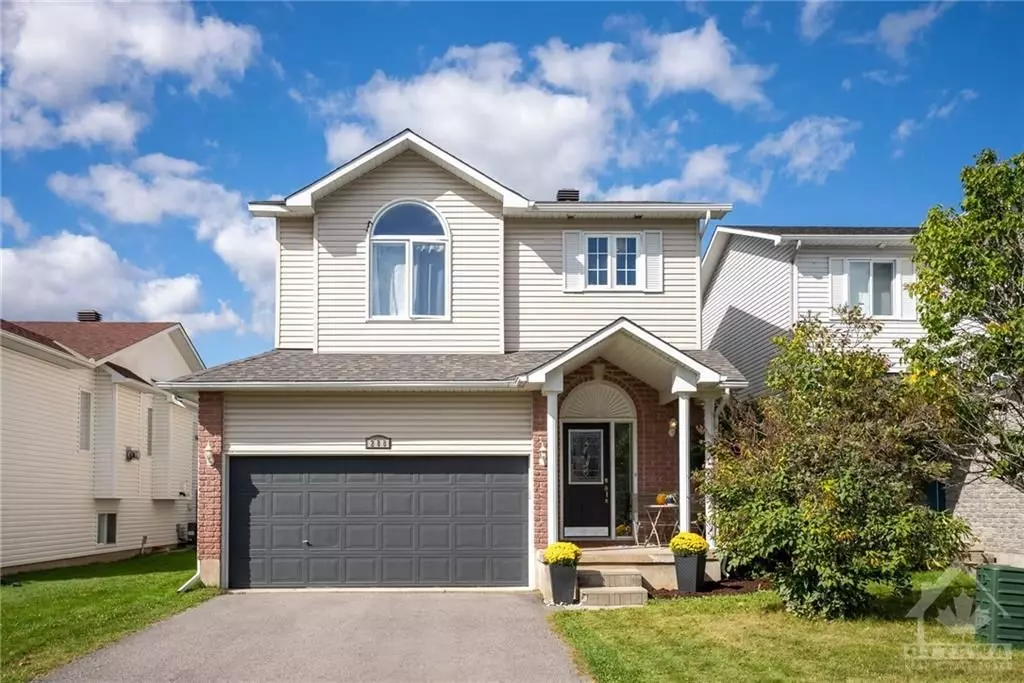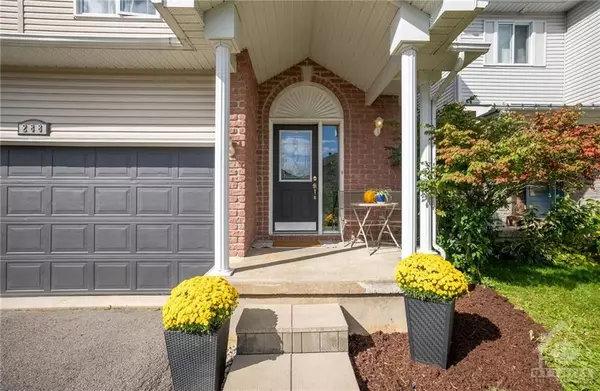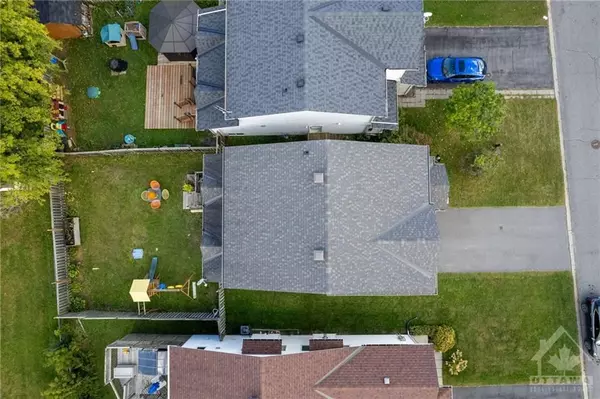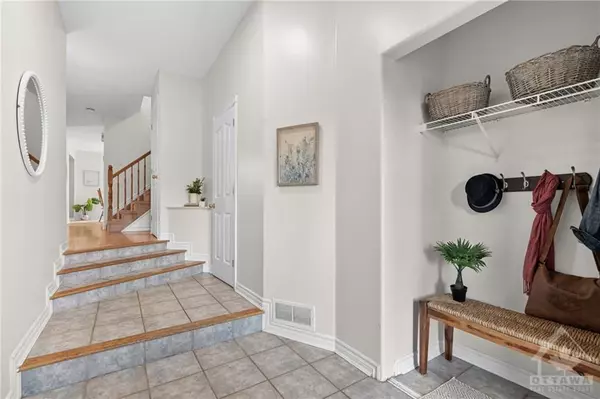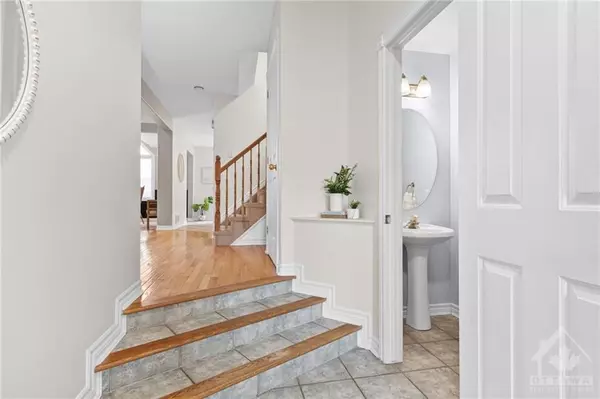$625,000
$634,900
1.6%For more information regarding the value of a property, please contact us for a free consultation.
288 STIVER ST Russell, ON K4R 1G8
3 Beds
3 Baths
Key Details
Sold Price $625,000
Property Type Single Family Home
Sub Type Detached
Listing Status Sold
Purchase Type For Sale
Subdivision 601 - Village Of Russell
MLS Listing ID X9523113
Sold Date 01/06/25
Style 2-Storey
Bedrooms 3
Annual Tax Amount $3,965
Tax Year 2024
Property Sub-Type Detached
Property Description
Welcome to this bright & well-appointed 3-bed, 2.5 bath family home in charming Russell. Steps to the water & conservation area, a neighbourhood park, cycling/walking trails, schools & the adorable village core, this airy home draws you in w/ its warm hrdwd floors, beautiful vaulted ceilings & cozy gas FP. An eat-in kitchen overlooks the spacious fully-fenced back yard & your separate dining rm is the perfect space to host loved ones. Upstairs, the large primary suite provides a true refuge for busy parents, complete w/ WIC & ensuite w/ large soaker tub. Two more good-sized bedrooms offer plenty of room for your growing family & a fully-finished lower level w/ large windows provides further space for game nights, a home office and/or the addition of a 4th bdrm. With construction underway for a massive new rec complex just a 5-min drive away, come see why so many families are choosing the safety, convenience & warmth of growing Russell!
Location
Province ON
County Prescott And Russell
Community 601 - Village Of Russell
Area Prescott And Russell
Zoning Residential
Rooms
Family Room No
Basement Full, Finished
Kitchen 1
Interior
Interior Features Other
Cooling Central Air
Fireplaces Number 1
Fireplaces Type Natural Gas
Exterior
Parking Features Inside Entry
Garage Spaces 2.0
Pool None
Roof Type Asphalt Shingle
Lot Frontage 39.44
Lot Depth 106.06
Total Parking Spaces 6
Building
Foundation Concrete
Others
Security Features Unknown
Read Less
Want to know what your home might be worth? Contact us for a FREE valuation!

Our team is ready to help you sell your home for the highest possible price ASAP

