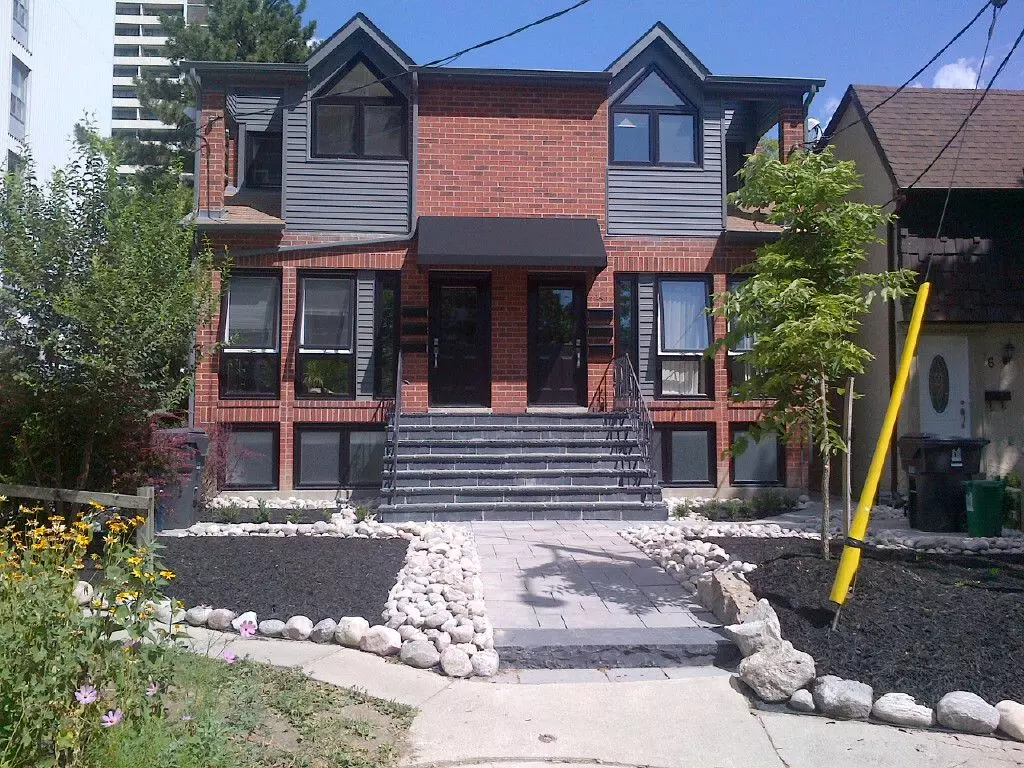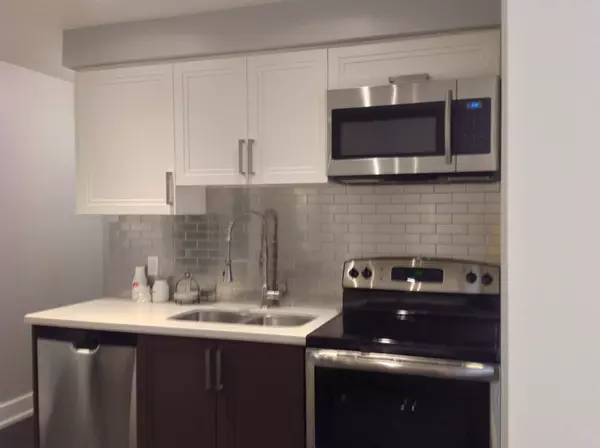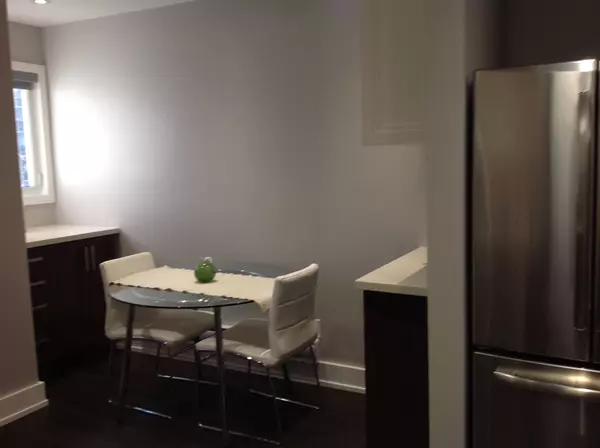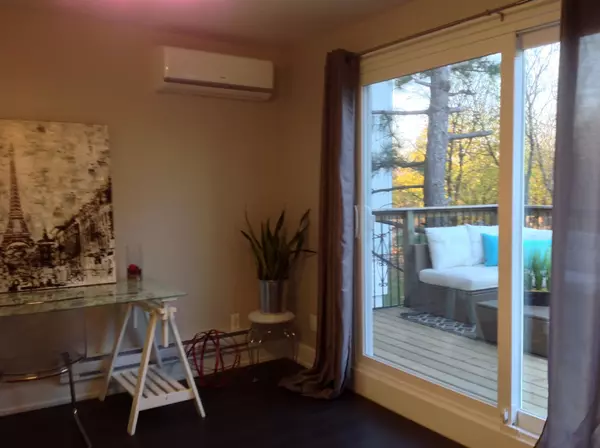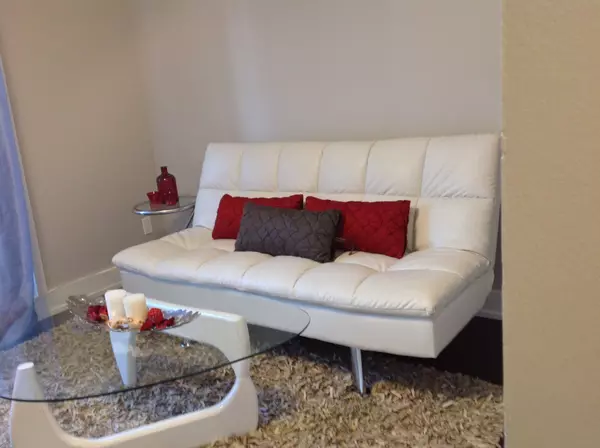$2,280,000
$2,500,000
8.8%For more information regarding the value of a property, please contact us for a free consultation.
12-14 Dartford RD Toronto E03, ON M4K 1S8
6 Beds
6 Baths
Key Details
Sold Price $2,280,000
Property Type Multi-Family
Sub Type Multiplex
Listing Status Sold
Purchase Type For Sale
Subdivision Playter Estates-Danforth
MLS Listing ID E10427156
Sold Date 12/31/24
Style 2-Storey
Bedrooms 6
Annual Tax Amount $12,632
Tax Year 2024
Property Sub-Type Multiplex
Property Description
Incredible Investment Opportunity. Two Purpose Built Semi-Detached Triplexes with Separate Legal Titles. Gross Income approximately $128,400, net income before maintenance & snow removal $111,270. 4.5% Cap Rate. Highly sought Danforth Area in Jackman school district. Steps to Broadview Subway and Streetcars, LCBO, Shoppers, No Frills, Restaurants. Easy fast access to DVP. 6 parking spots accessed via laneway. 5 of 6 units extensively renovated in 2015 and 2016 with contemporary finishes including hardwood floors, tiles, LED pots and light fixtures, S/S appliances, S/S kitchen sinks with stylish faucet & bath fixtures. Interconnected Smoke Detectors. 200 Amp Service in each semi-detached triplex, with subpanels in each unit. The roof was re-shingled in 2017. New windows and doors installed in 2015 & 2016. Landscaped front with stone staircase and walkway. Each unit has front and back entry / exit.
Location
Province ON
County Toronto
Community Playter Estates-Danforth
Area Toronto
Rooms
Family Room No
Basement Finished with Walk-Out, Apartment
Kitchen 6
Interior
Interior Features Water Heater, Water Meter
Cooling Wall Unit(s)
Exterior
Parking Features Lane
Pool None
Roof Type Asphalt Shingle,Membrane
Lot Frontage 34.17
Lot Depth 144.48
Total Parking Spaces 6
Building
Foundation Concrete Block
Others
ParcelsYN No
Read Less
Want to know what your home might be worth? Contact us for a FREE valuation!

Our team is ready to help you sell your home for the highest possible price ASAP

