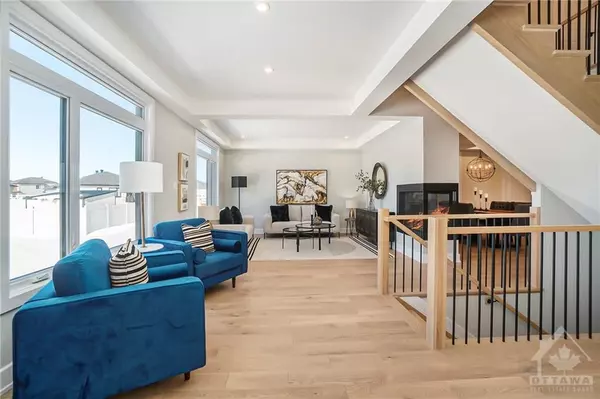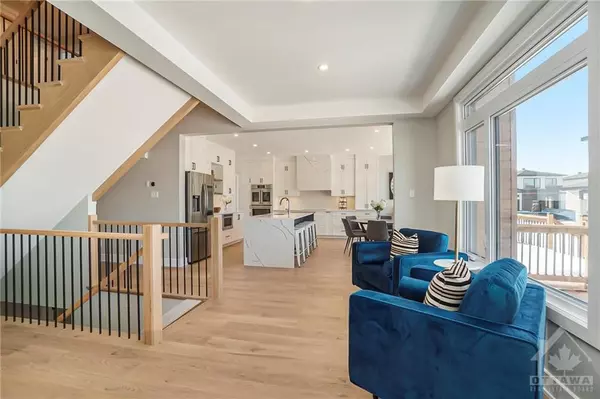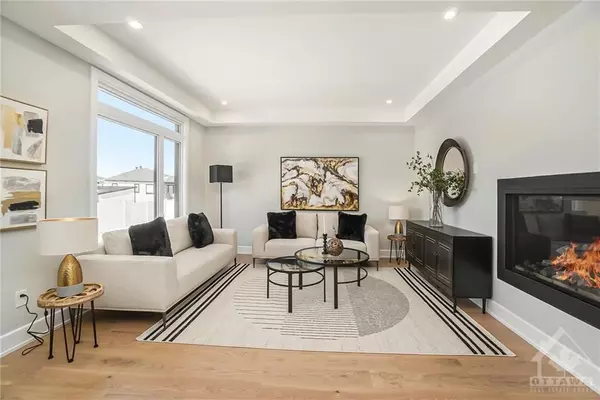$1,130,000
$1,135,000
0.4%For more information regarding the value of a property, please contact us for a free consultation.
1307 DIAMOND ST Clarence-rockland, ON K4K 0M6
5 Beds
5 Baths
Key Details
Sold Price $1,130,000
Property Type Single Family Home
Sub Type Detached
Listing Status Sold
Purchase Type For Sale
Subdivision 607 - Clarence/Rockland Twp
MLS Listing ID X9524295
Sold Date 12/30/24
Style 2-Storey
Bedrooms 5
Tax Year 2024
Property Sub-Type Detached
Property Description
This impressive new & improved Sheldon II model by Homestead Builders has NEVER BEEN OCCUPIED AND WAITING FOR YOU! This gorgeous 4+1 bed, 4.5 bath home is the definition of elegance. Engineered White Oak hardwood flooring on main, 2nd and stairs. Main floor office, walk-in closet and powder bath. Living rm with coffered ceiling and cozy 3 sided gas fireplace into dining area complete with waffle ceiling and servery! The eat-in kitchen is an absolute dream offering premium quartz countertops, waterfall island, large walk-in pantry and high end stainless steel appliances. Located on the 2nd floor: Primary bedroom with 5 piece ensuite including free standing tub and access to oversized walk-in closet, 3 secondary bedrooms, Jack & Jill bath, 3rd bath (4 piece), and laundry. Fully finished lower level with rec rm, media rm, 5th bedrm, and 4 piece bath! 220V plug in garage. Modern 8x15 deck. FULL TARION WARRANTY. A must see!
Location
Province ON
County Prescott And Russell
Community 607 - Clarence/Rockland Twp
Area Prescott And Russell
Zoning Residential
Rooms
Family Room No
Basement Full, Finished
Kitchen 1
Separate Den/Office 1
Interior
Interior Features Air Exchanger, Bar Fridge, Built-In Oven, On Demand Water Heater
Cooling Central Air
Fireplaces Number 1
Fireplaces Type Natural Gas
Exterior
Exterior Feature Deck
Parking Features Inside Entry
Garage Spaces 2.0
Pool None
Roof Type Unknown
Lot Frontage 49.21
Lot Depth 104.99
Total Parking Spaces 6
Building
Foundation Concrete
Others
Security Features Unknown
Read Less
Want to know what your home might be worth? Contact us for a FREE valuation!

Our team is ready to help you sell your home for the highest possible price ASAP





