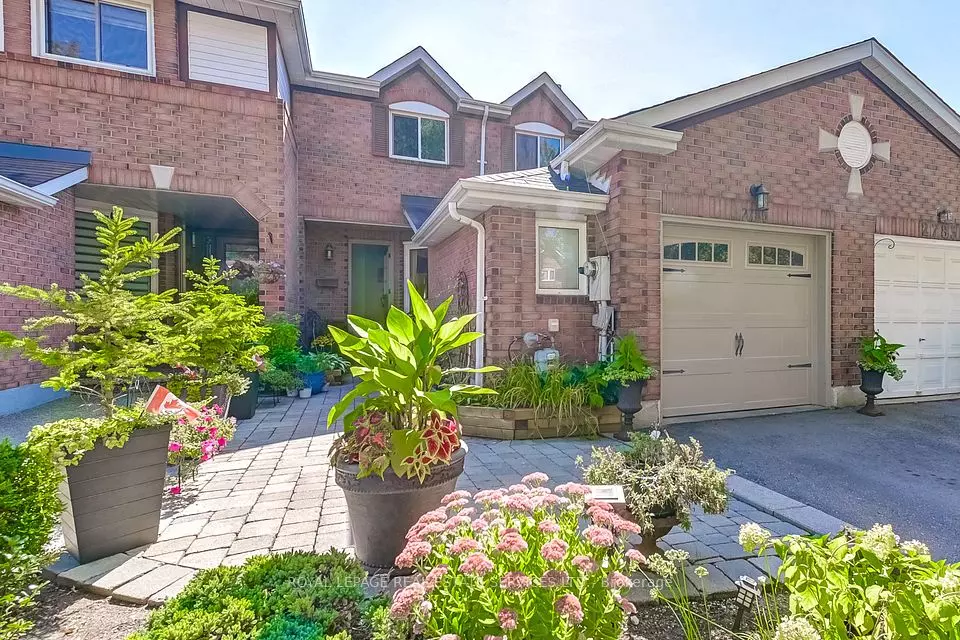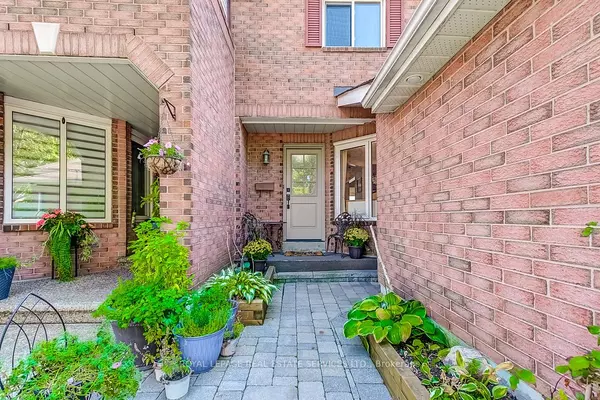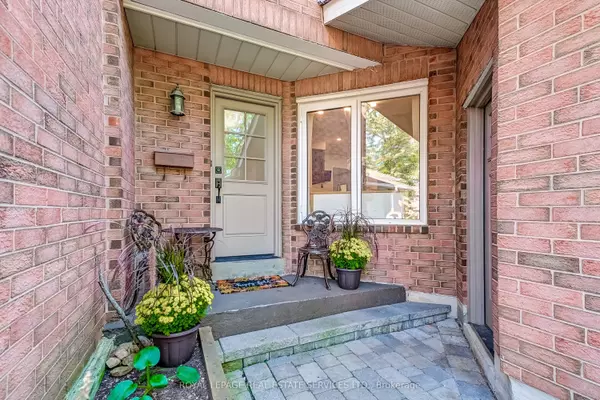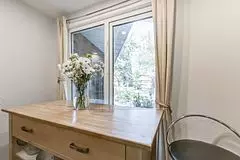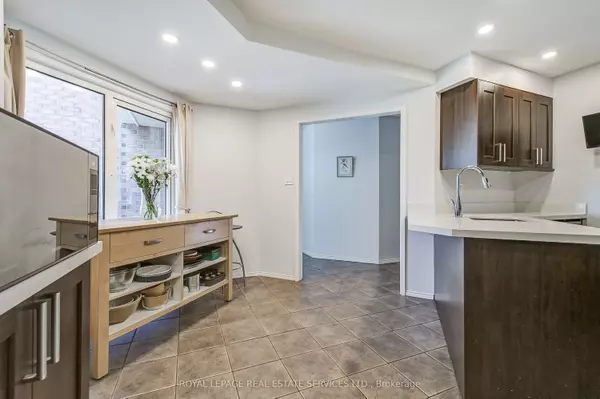$1,037,500
$1,075,000
3.5%For more information regarding the value of a property, please contact us for a free consultation.
2785 Lindholm CRES Mississauga, ON L5M 4P7
3 Beds
3 Baths
Key Details
Sold Price $1,037,500
Property Type Condo
Sub Type Att/Row/Townhouse
Listing Status Sold
Purchase Type For Sale
Subdivision Central Erin Mills
MLS Listing ID W9360139
Sold Date 01/16/25
Style 2-Storey
Bedrooms 3
Annual Tax Amount $5,121
Tax Year 2024
Property Sub-Type Att/Row/Townhouse
Property Description
FREEHOLD Town House. NO CONDO FEES! NO SIDEWALK! THREE Parking spaces! Discover this beautifully designed 3 Bed, 2.5 Bath TH, perfectly situated in the highly sought-after neighborhood of Central Erin Mills, known for its top-rated schools. Ideal for families, this home offers bright, separate living spaces, Reno'd kitchen, bathrooms, modern finishes, & a welcoming atmosphere. The spacious kitchen flows effortlessly into the dining & living areas, making it perfect for everyday living & entertaining. Family Rm with W/O to your private backyard is the perfect escape for BBQs, gardening & enjoying fresh air. Upper level offers desired privacy with two generous sized bedrooms & family bath. Huge Primary Bedroom boasts W/I Closet & Ensuite is all you need to relax & unwind. Landscaped front garden is welcoming & adds to the curb appeal. Lovingly maintained by the same owner for more than 30 years! Don't miss out on a home where Family life meets education & convenance in every aspect!
Location
Province ON
County Peel
Community Central Erin Mills
Area Peel
Zoning Res
Rooms
Family Room Yes
Basement Unfinished
Kitchen 1
Interior
Interior Features Other
Cooling Central Air
Exterior
Parking Features Private
Garage Spaces 1.0
Pool None
Roof Type Asphalt Shingle
Lot Frontage 24.47
Lot Depth 114.44
Total Parking Spaces 3
Building
Foundation Concrete
Read Less
Want to know what your home might be worth? Contact us for a FREE valuation!

Our team is ready to help you sell your home for the highest possible price ASAP

