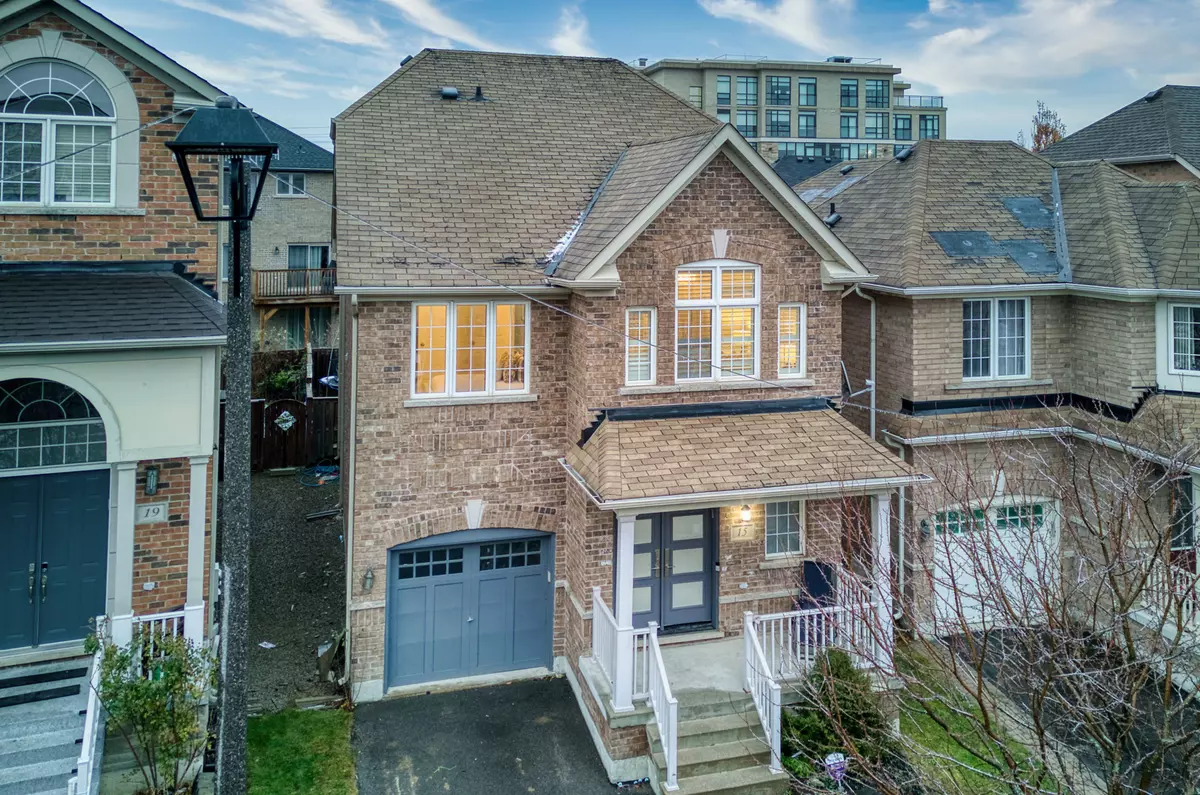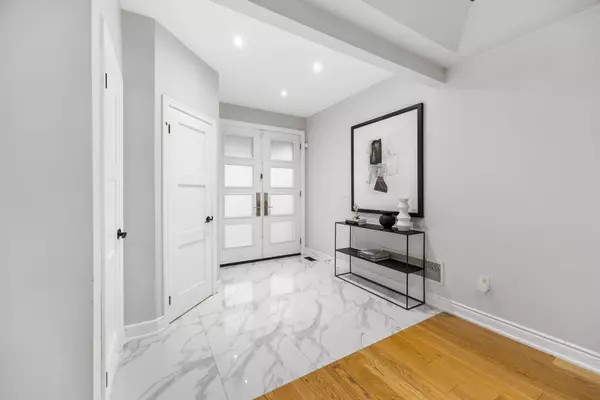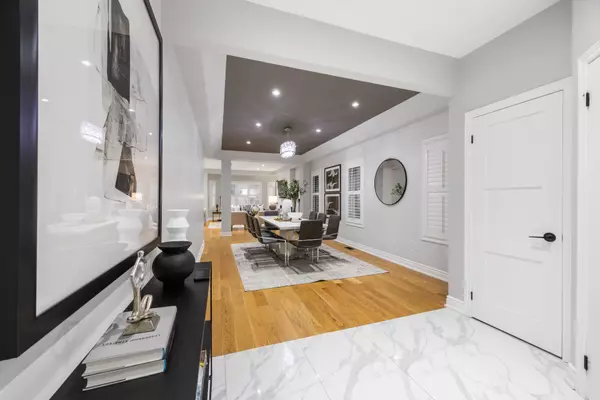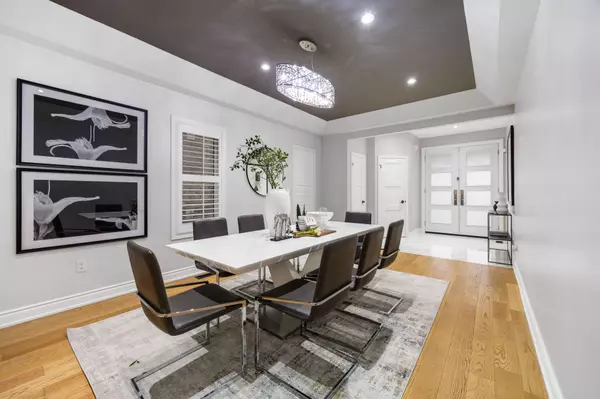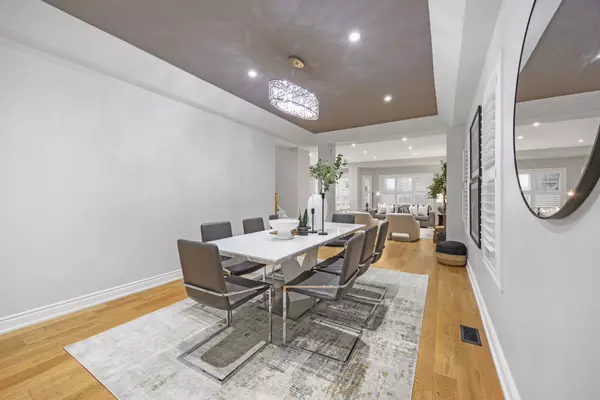$1,560,000
$1,398,000
11.6%For more information regarding the value of a property, please contact us for a free consultation.
15 Asner AVE Vaughan, ON L6A 0W3
5 Beds
5 Baths
Key Details
Sold Price $1,560,000
Property Type Single Family Home
Sub Type Detached
Listing Status Sold
Purchase Type For Sale
Approx. Sqft 2000-2500
Subdivision Patterson
MLS Listing ID N11888241
Sold Date 01/13/25
Style 3-Storey
Bedrooms 5
Annual Tax Amount $6,560
Tax Year 2024
Property Sub-Type Detached
Property Description
This stunning 3-storey detached home offers a perfect blend of luxury, functionality, and modern design. With 4 spacious bedrooms and 5 bathrooms, it's perfect for families who need both space and comfort. The open-concept layout creates a seamless flow throughout the main living areas, including a combined living and dining room ideal for entertaining. The versatile loft can easily be used as a 5th bedroom, home office, or additional living space, depending on your needs. The chef-inspired kitchen is a highlight, featuring beautiful Caesarstone countertops and a marble backsplash. Engineered hardwood flooring Throughout the home. The custom front door makes a grand first impression, while the laundry room is conveniently located on the second floor. the furnace and AC were installed in 2021. The finished basement, with its laminate flooring, provides additional living space perfect for a recreation room or home theatre. This home is ideally located just minutes from the Lebovic Community Centre, top-rated schools, parks, cafes, grocery stores, restaurants, and more, ensuring that everything you need is right at your doorstep. Perfect for modern living, this home offers both style and convenience in a vibrant community.
Location
Province ON
County York
Community Patterson
Area York
Rooms
Family Room Yes
Basement Finished
Kitchen 1
Interior
Interior Features None
Cooling Central Air
Fireplaces Type Electric, Family Room
Exterior
Exterior Feature Patio
Parking Features Private
Garage Spaces 1.0
Pool None
Roof Type Shingles
Lot Frontage 29.53
Lot Depth 97.87
Total Parking Spaces 3
Building
Foundation Concrete
Read Less
Want to know what your home might be worth? Contact us for a FREE valuation!

Our team is ready to help you sell your home for the highest possible price ASAP

