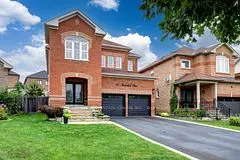$1,635,000
$1,650,000
0.9%For more information regarding the value of a property, please contact us for a free consultation.
66 Meadowlark DR Halton Hills, ON L7G 6N5
5 Beds
5 Baths
Key Details
Sold Price $1,635,000
Property Type Single Family Home
Sub Type Detached
Listing Status Sold
Purchase Type For Sale
Subdivision Georgetown
MLS Listing ID W9294918
Sold Date 12/23/24
Style 2-Storey
Bedrooms 5
Annual Tax Amount $7,418
Tax Year 2023
Property Sub-Type Detached
Property Description
Step inside this perfect family home and prepare to be enchanted by the meticulous attention to detail and high-end finishes at every turn. This 4+1 bedroom home is a perfect blend of style, comfort and convenience designed to meet the highest standards of luxurious living. Master your culinary flair in the spacious eat-in kitchen that features high-end appliances and a large breakfast island that adds to your preparation and entertaining space. Step through the adjacent walkout to the backyard oasis that features a large deck and a fully landscaped yard surrounded by beautiful gardens. Host dinner parties and special celebrations in the elegant dining room & spend quality time with loved ones by the gas fireplace in the family room. A home office, powder room and main floor laundry room with interior garage access rounds out the amenities of this level. Follow the elegant wood staircase that leads you to the upper level that features 4 spacious bedrooms. The primary suite is a tranquil escape featuring a "one of a kind" walk-in closet & lavish ensuite. Venture to the lower level and find a separate side entrance and a professionally finished basement (2022). For added convenience, this space is equipped with a 5th bedroom, 2 bathrooms, a wet bar, a cozy rec room and plenty of storage! Located in one of the most sought after neighbourhoods in Georgetown! This unique luxury home has detailed accents, tasteful upgrades & high-end finishes. Dont miss this chance to make this elegant home your own!
Location
Province ON
County Halton
Community Georgetown
Area Halton
Zoning LDR1-3
Rooms
Family Room Yes
Basement Finished, Full
Kitchen 1
Separate Den/Office 1
Interior
Interior Features Auto Garage Door Remote, Bar Fridge, Central Vacuum
Cooling Central Air
Fireplaces Number 3
Fireplaces Type Electric, Natural Gas
Exterior
Parking Features Private Double
Garage Spaces 2.0
Pool None
Roof Type Asphalt Shingle
Lot Frontage 35.2
Lot Depth 124.77
Total Parking Spaces 6
Building
Foundation Poured Concrete
Read Less
Want to know what your home might be worth? Contact us for a FREE valuation!

Our team is ready to help you sell your home for the highest possible price ASAP





