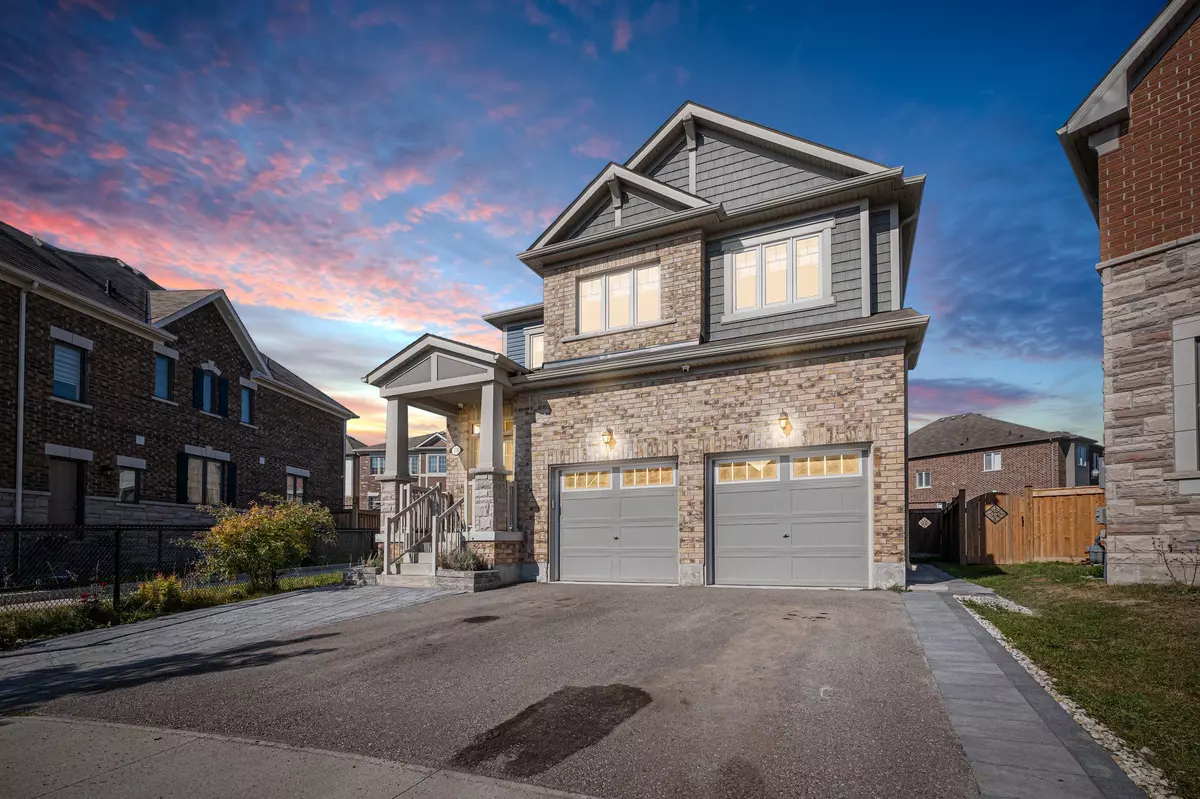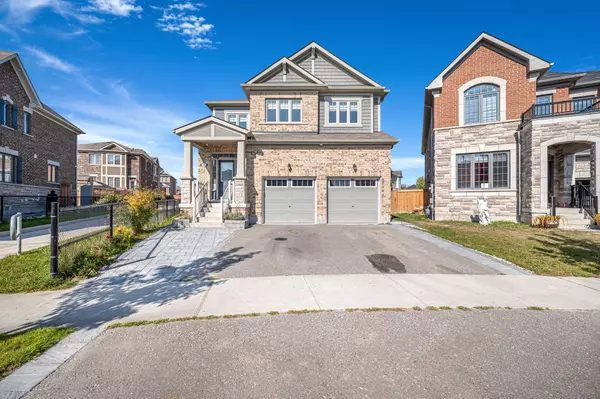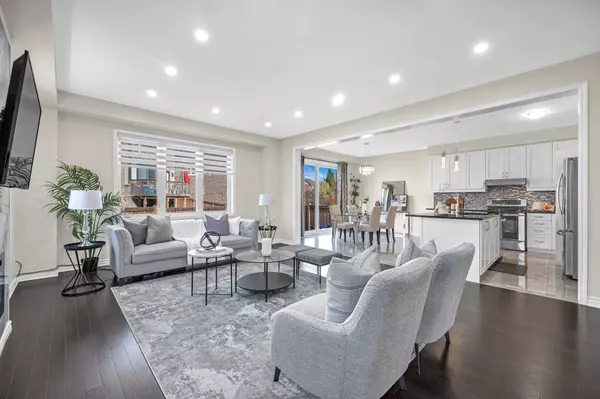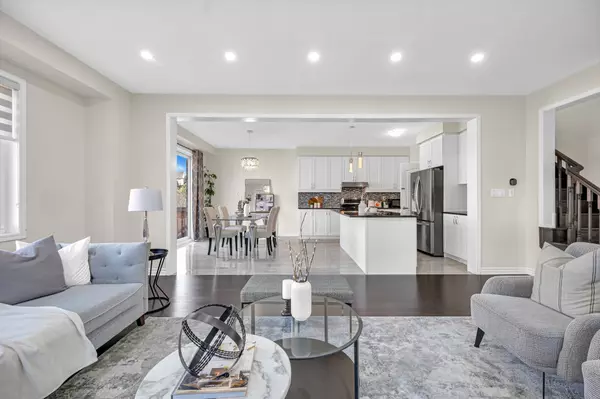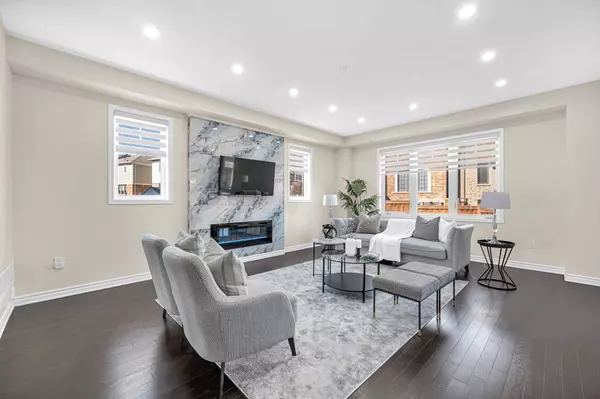$1,280,000
$1,295,000
1.2%For more information regarding the value of a property, please contact us for a free consultation.
55 Westfield DR Whitby, ON L1P 0E8
6 Beds
5 Baths
Key Details
Sold Price $1,280,000
Property Type Single Family Home
Sub Type Detached
Listing Status Sold
Purchase Type For Sale
Subdivision Rural Whitby
MLS Listing ID E9512781
Sold Date 12/21/24
Style 2-Storey
Bedrooms 6
Annual Tax Amount $7,460
Tax Year 2024
Property Sub-Type Detached
Property Description
Welcome To This Beautiful Newly Built Corner Detached Home Nestled In The Serene Community Of Whitby. This Well Maintained Sun-filled Home Features Four Spacious Bedrooms & Four Modern Bathrooms, All Adorned With Large Windows That Provide Plenty Of Natural Light All Day Long Situated On A Premium Pie Shaped Lot. The Main Floor Open Concept Layout Gives The Home A Grand Feel Featuring A Massive Living Room, Modern Kitchen With Ample Amount Of Cabinetry Space & Island, And Combined Dining Area With Access To The Yard. Second Floor Features A Primary Bedroom With A 4-Piece Ensuite & Walk-in Closet, Three Additional Large Bright Bedrooms & A Modern 3-Piece Bathroom. Finished Basement Features A Separate Entrance With Two Additional Bedrooms, Living Room, Kitchen & A Modern 3-Pience Bathroom - Ideal For In-Law Suite Or Rental Potential. Conveniently Located Just A Short Walk From Nearby Parks, Trails & Future Commercial Developments. Minutes To Costco& Other Major Retailers, HWY 401, 412 & 407, Grocery Stores, Restaurants, Banks & MORE!
Location
Province ON
County Durham
Community Rural Whitby
Area Durham
Rooms
Family Room No
Basement Finished, Separate Entrance
Kitchen 2
Separate Den/Office 2
Interior
Interior Features None
Cooling Central Air
Exterior
Parking Features Available
Garage Spaces 2.0
Pool None
Roof Type Other
Lot Frontage 29.67
Lot Depth 93.19
Total Parking Spaces 4
Building
Foundation Other
Read Less
Want to know what your home might be worth? Contact us for a FREE valuation!

Our team is ready to help you sell your home for the highest possible price ASAP

