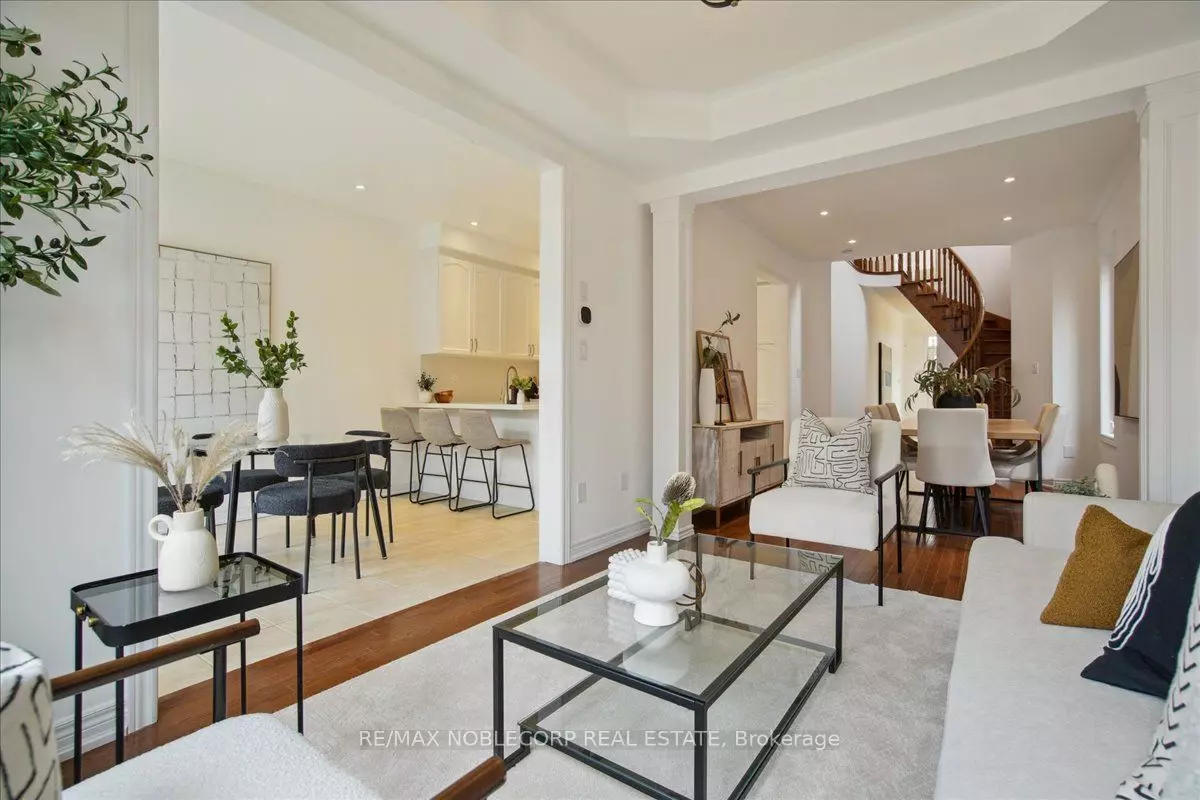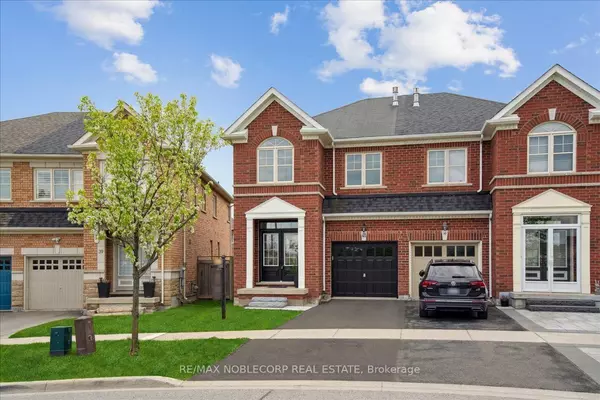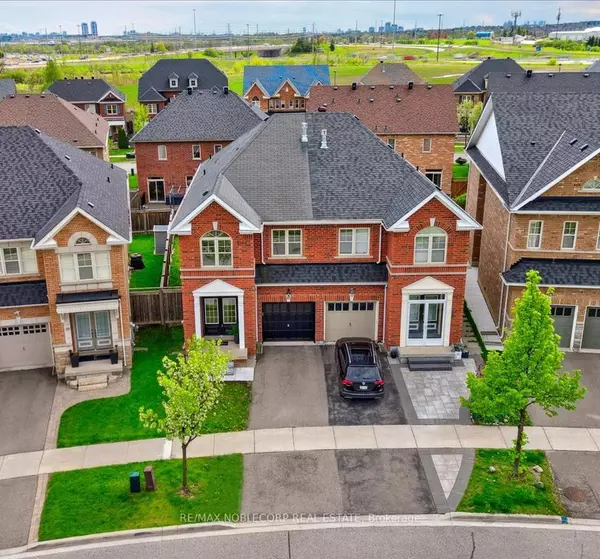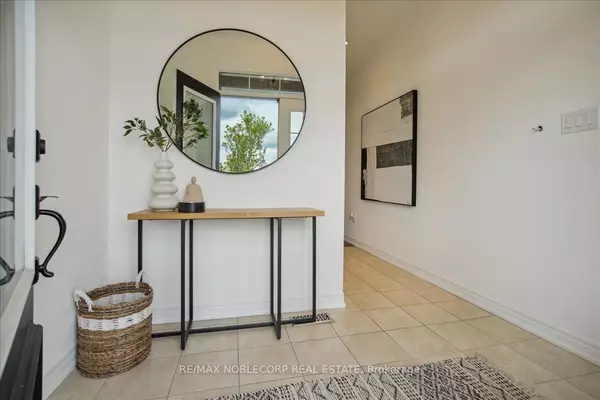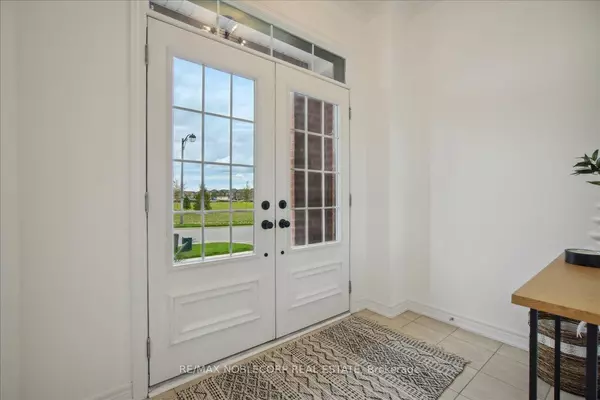$1,350,000
$1,299,000
3.9%For more information regarding the value of a property, please contact us for a free consultation.
41 Robert Osprey DR Markham, ON L6C 0L1
4 Beds
3 Baths
Key Details
Sold Price $1,350,000
Property Type Multi-Family
Sub Type Semi-Detached
Listing Status Sold
Purchase Type For Sale
Subdivision Cathedraltown
MLS Listing ID N9513520
Sold Date 01/30/25
Style 2-Storey
Bedrooms 4
Annual Tax Amount $5,255
Tax Year 2023
Property Description
Welcome to 41 Robert Osprey Dr, nestled in the prestigious Cathedraltown community of Markham. This stunning semi-detached home boasts elegance and modernity at every turn. A 4 bedroom layout that has just been renovated and is truly a showstopper. Quartz Countertops that are perfectly complemented by hardwood flooring that extends throughout the entire home. Oversized Master Bedroom Features 4 Piece Ensuite With Soaker Tub & Separate Shower And Walk-In Closet! Elegant Second Floor Fireplace. Fenced In Private Yard For You To Enjoy.Beyond its impeccable interior, 41 Robert Osprey Dr offers the convenience of a prime location within the coveted Cathedraltown community. Enjoy easy access to a plethora of amenities, including top-rated schools, parks, shopping, and dining options, ensuring that every need is met just moments from your doorstep. 404 and 407 Just Minutes Away. Don't miss your chance to own in one of Markham's most desired neighbourhoods.
Location
Province ON
County York
Community Cathedraltown
Area York
Rooms
Family Room No
Basement Full, Unfinished
Kitchen 1
Interior
Interior Features Other
Cooling Central Air
Fireplaces Number 1
Fireplaces Type Natural Gas
Exterior
Exterior Feature Porch, Privacy
Parking Features Private
Garage Spaces 3.0
Pool None
View Park/Greenbelt, Clear
Roof Type Asphalt Shingle
Lot Frontage 22.85
Lot Depth 95.54
Total Parking Spaces 3
Building
Foundation Poured Concrete
Read Less
Want to know what your home might be worth? Contact us for a FREE valuation!

Our team is ready to help you sell your home for the highest possible price ASAP

