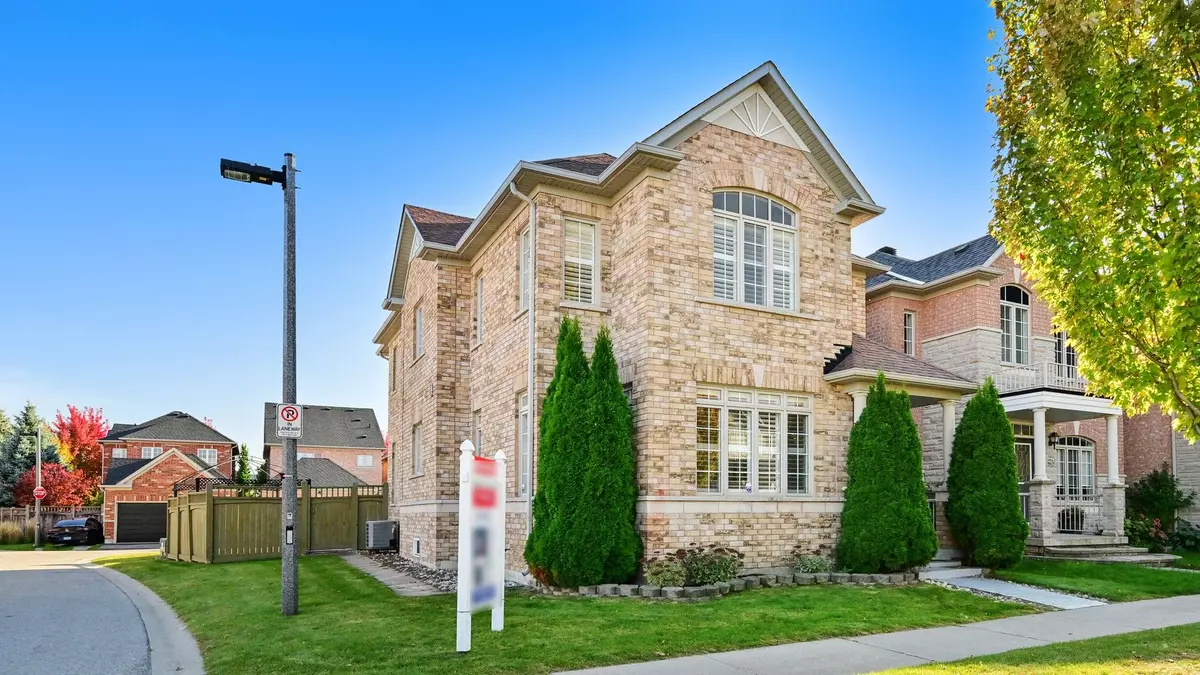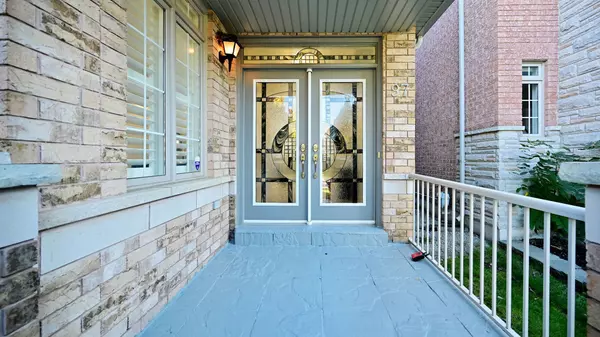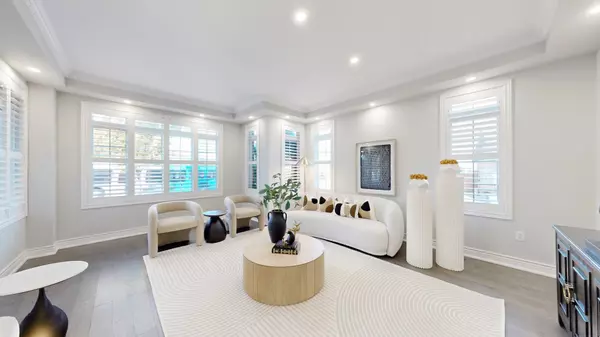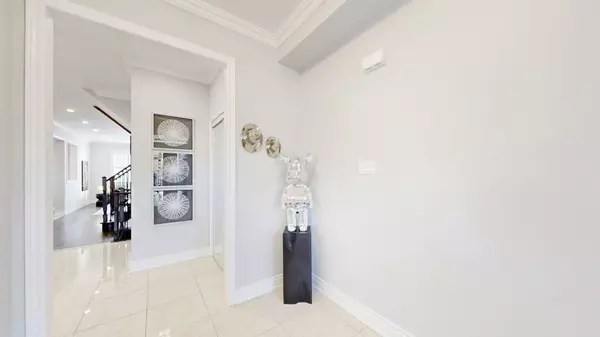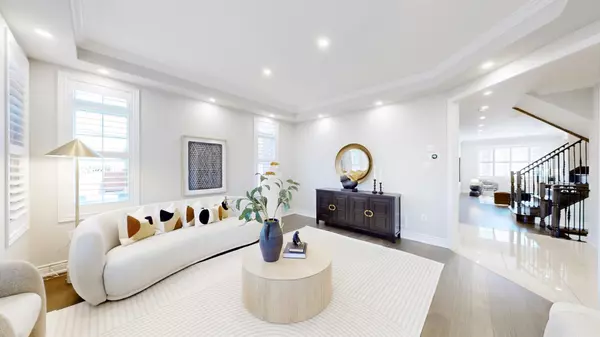$1,435,000
$1,538,000
6.7%For more information regarding the value of a property, please contact us for a free consultation.
97 Kenilworth Gate Markham, ON L6B 0A9
4 Beds
4 Baths
Key Details
Sold Price $1,435,000
Property Type Single Family Home
Sub Type Detached
Listing Status Sold
Purchase Type For Sale
Subdivision Cornell
MLS Listing ID N10202558
Sold Date 12/19/24
Style 2-Storey
Bedrooms 4
Annual Tax Amount $6,621
Tax Year 2024
Property Sub-Type Detached
Property Description
Welcome to this exquisite 4-bedroom, 4-bathroom corner detached residence in the highly sought-after community of South Cornell. A seamless blend of modern sophistication and family-centric design, this home sits on a premium 66x106ft corner lot, offering enhanced curb appeal and an abundance of natural light through its generous windows. The main level welcomes you with soaring 9-foot ceilings. Recent updates include fresh paint, new master ensuite and other 3 washrooms, new pot lights, rich hardwood flooring throughout, complemented by elegant California shutters. The open-concept layout features a custom-built kitchen adorned with crown molding, offering a perfect space for culinary creativity. Step outside to discover beautifully crafted interlocking pavers gracing both the front and backyards. The sun-drenched, south-facing backyard is a haven for outdoor gatherings, gardening, or simply unwinding under the open sky. Near Highway 407 and Highway 7, easy access to a wealth of amenities, including community centers, parks, shopping, and dining. Located within a prestigious school district. This residence embodies refined living in a community known for its warmth and charm. Don't Miss Out! Renovation details : Bath Room Upgrade (2024), Kitchen Renovation (2024) Furnace (2018) AC (2018) Roof (2020) Hardwood Flooring (2020) Improved Attic Insulation (2020) Garage opener (2024) Paint (2024) Pot Lights (2024) Range Hood (2024).
Location
Province ON
County York
Community Cornell
Area York
Rooms
Family Room Yes
Basement Full, Partially Finished
Kitchen 1
Interior
Interior Features Central Vacuum
Cooling Central Air
Exterior
Parking Features Private
Garage Spaces 4.0
Pool None
Roof Type Asphalt Shingle
Lot Frontage 66.27
Lot Depth 105.81
Total Parking Spaces 4
Building
Foundation Concrete
Others
Senior Community Yes
Read Less
Want to know what your home might be worth? Contact us for a FREE valuation!

Our team is ready to help you sell your home for the highest possible price ASAP

