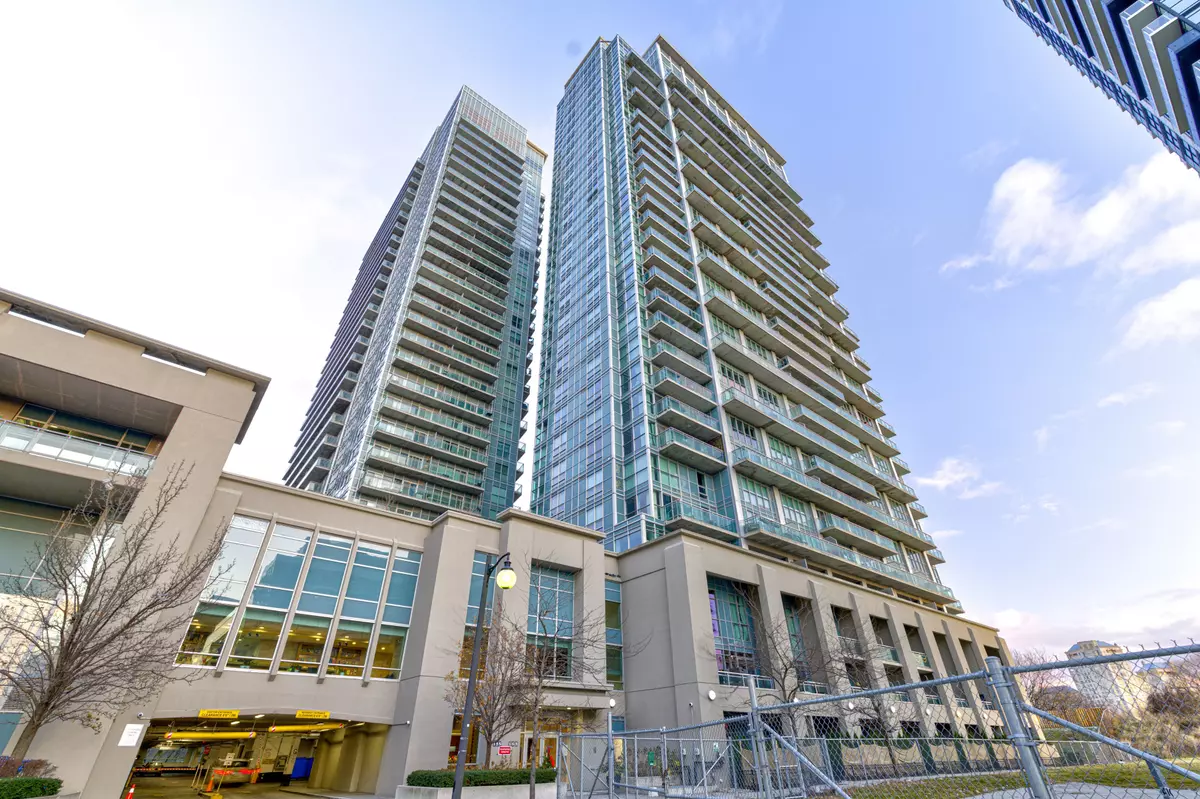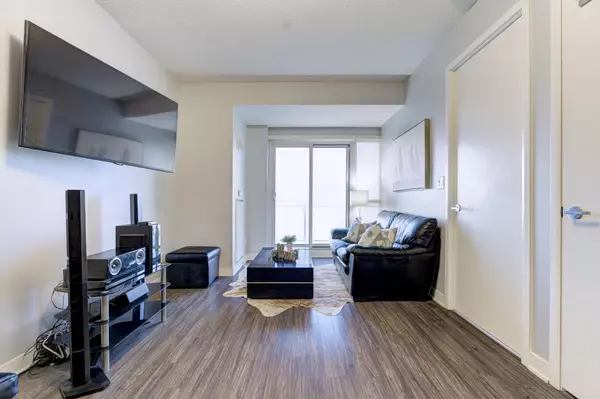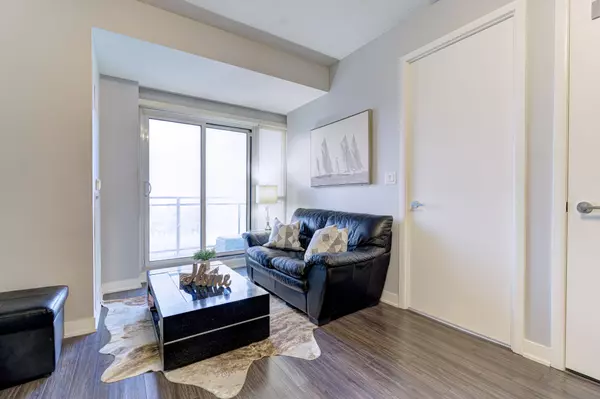$475,000
$450,000
5.6%For more information regarding the value of a property, please contact us for a free consultation.
165 Legion RD N #2823 Toronto W06, ON M8Y 0B3
1 Bed
1 Bath
Key Details
Sold Price $475,000
Property Type Condo
Sub Type Condo Apartment
Listing Status Sold
Purchase Type For Sale
Approx. Sqft 500-599
Subdivision Mimico
MLS Listing ID W11885311
Sold Date 01/30/25
Style Apartment
Bedrooms 1
HOA Fees $552
Annual Tax Amount $1,692
Tax Year 2023
Property Sub-Type Condo Apartment
Property Description
This beautifully appointed 1-bedroom, 1-bathroom unit, Perfectly situated in a prime location, residents will enjoy easy access to major highways, public transit including TTC and Go stations, and the convenience of nearby amenities. Inside, the kitchen is equipped with high-end stainless steel appliances, and the sleek quartz countertops complement the laminate flooring throughout.Step outside to the beautifully landscaped rooftop garden, a serene escape with beautiful views. The building offers exceptional recreational facilities including Gym, two squash courts, a state-of-the-art yoga/aerobics studio, and both an indoor and outdoor whirlpool and swimming pool. For fitness enthusiasts, theres a running track, and multiple BBQ stations are available for entertaining guests.Experience the perfect blend of relaxation and convenience in this vibrant lakeside community, an ideal place to live and enjoy everything the area has to offer.
Location
Province ON
County Toronto
Community Mimico
Area Toronto
Rooms
Family Room No
Basement None
Kitchen 1
Interior
Interior Features None
Cooling Central Air
Laundry Ensuite
Exterior
Parking Features Underground
Garage Spaces 1.0
Amenities Available Concierge, Gym, Indoor Pool, Sauna, Visitor Parking
Exposure North East
Total Parking Spaces 1
Building
Locker None
Others
Senior Community Yes
Pets Allowed Restricted
Read Less
Want to know what your home might be worth? Contact us for a FREE valuation!

Our team is ready to help you sell your home for the highest possible price ASAP





