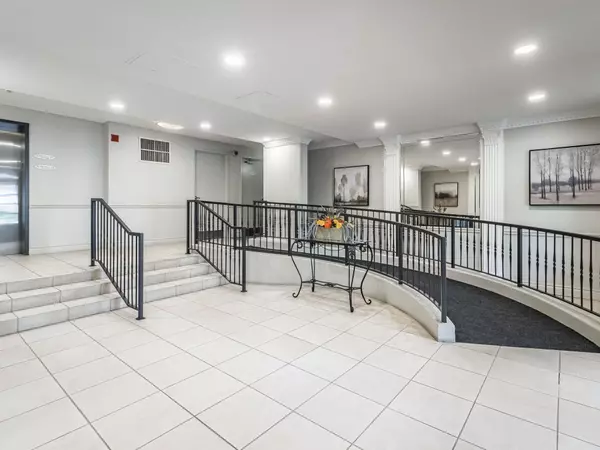$634,000
$642,500
1.3%For more information regarding the value of a property, please contact us for a free consultation.
2301 Parkhaven BLVD #209 Oakville, ON L6H 6V6
2 Beds
2 Baths
Key Details
Sold Price $634,000
Property Type Condo
Sub Type Condo Apartment
Listing Status Sold
Purchase Type For Sale
Approx. Sqft 900-999
Subdivision Uptown Core
MLS Listing ID W9345358
Sold Date 02/07/25
Style Apartment
Bedrooms 2
HOA Fees $848
Annual Tax Amount $2,825
Tax Year 2024
Property Sub-Type Condo Apartment
Property Description
Premium corner unit surrounded by mature trees! Enjoy all the splendour and comfort of this fabulous quiet condo at Park I - an elegant low-rise in Oak Park. Rarely available Lafayette Model with 1,000 sq. ft. including the balcony, this spacious 2-bedroom, 2-bathroom condo features a thoughtful floor plan: bedrooms are separated by an open concept living area with sliding doors to the balcony! You will enjoy all the features: professionally painted, crown moulding, new California shutters, new windows, hardwood floors throughout, and a bright eat-in kitchen with stainless steel appliances. The spacious master bedroom has a walk-in closet and an ensuite boasting a renovated oversized shower. Extras include plenty of closets, in-suite laundry, and a welcoming foyer, 2 parkings and one locker. This boutique building offers a multi-use rec room/ party room for entertaining, attractively landscaped garden with BBQ and plenty of visitors parking. Near parks, trails, shopping, and hwys.
Location
Province ON
County Halton
Community Uptown Core
Area Halton
Rooms
Family Room No
Basement None
Kitchen 1
Interior
Interior Features Auto Garage Door Remote, Separate Hydro Meter
Cooling Central Air
Laundry In-Suite Laundry
Exterior
Parking Features Underground
Amenities Available Party Room/Meeting Room, Recreation Room, Visitor Parking
Exposure North West
Total Parking Spaces 2
Building
Locker Owned
Others
Pets Allowed Restricted
Read Less
Want to know what your home might be worth? Contact us for a FREE valuation!

Our team is ready to help you sell your home for the highest possible price ASAP





