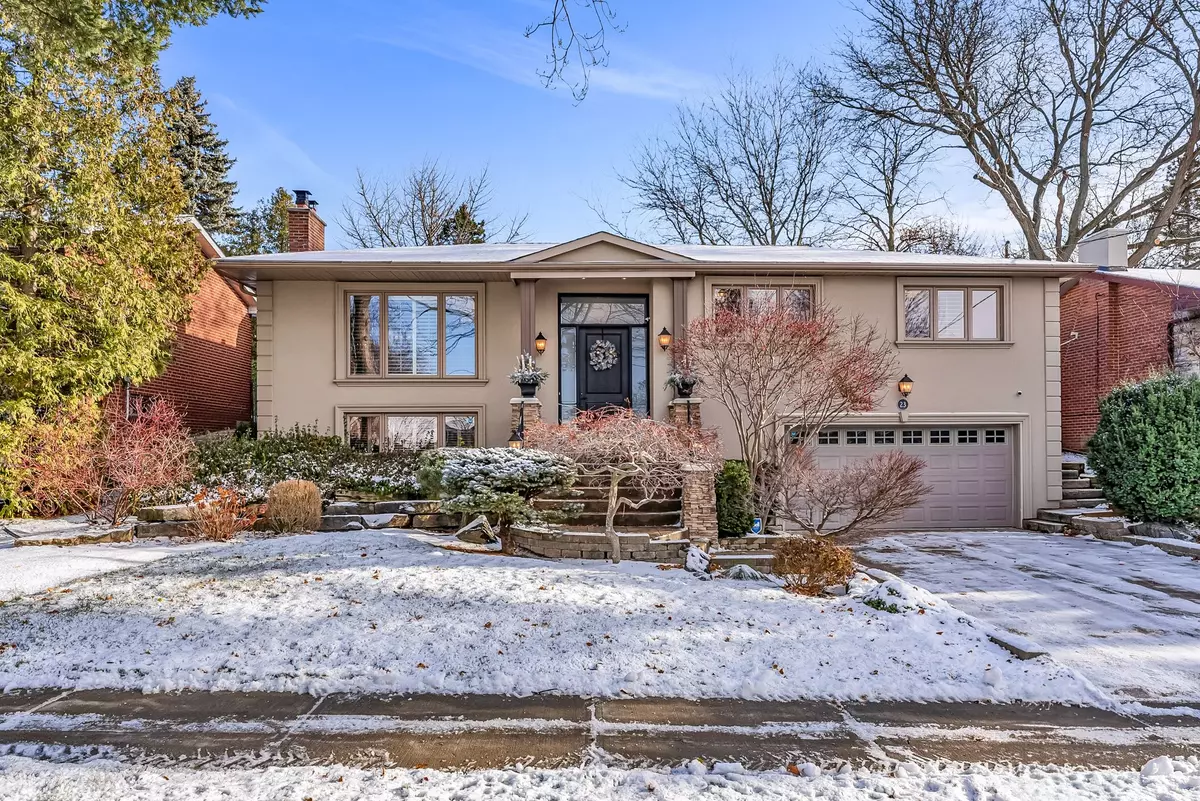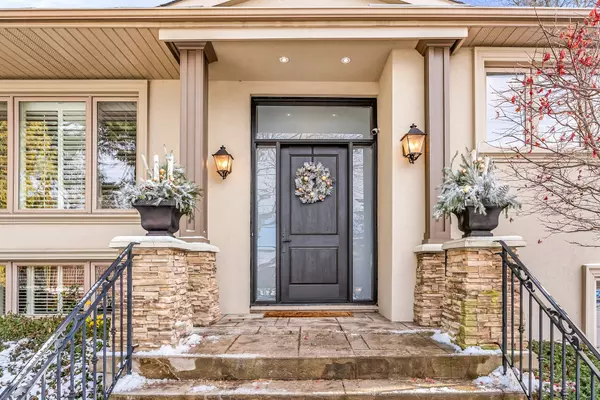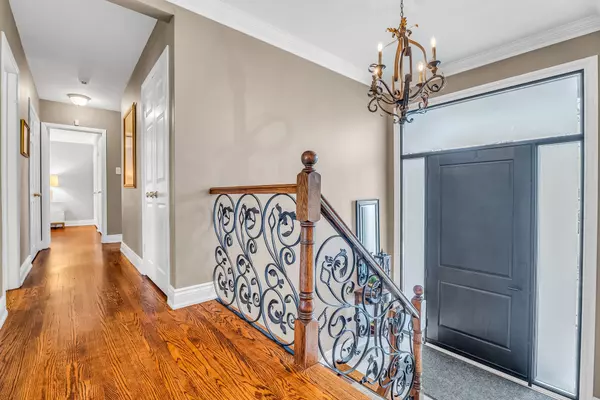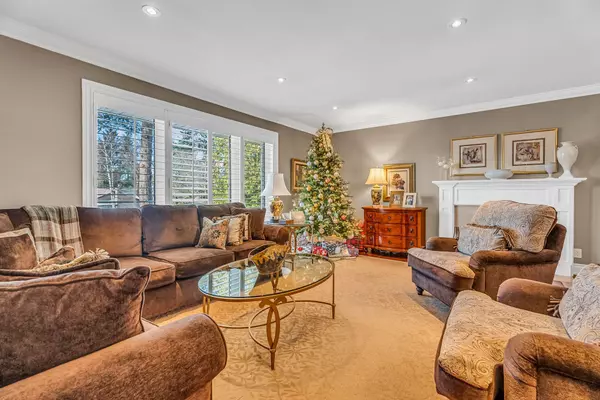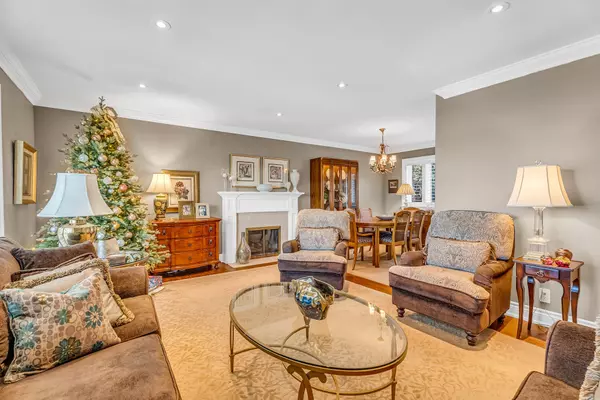$1,950,000
$1,998,000
2.4%For more information regarding the value of a property, please contact us for a free consultation.
23 Shamokin DR Toronto C13, ON M3A 3H7
4 Beds
3 Baths
Key Details
Sold Price $1,950,000
Property Type Single Family Home
Sub Type Detached
Listing Status Sold
Purchase Type For Sale
Subdivision Parkwoods-Donalda
MLS Listing ID C11884016
Sold Date 02/03/25
Style Bungalow-Raised
Bedrooms 4
Annual Tax Amount $9,699
Tax Year 2024
Property Description
Exquisite Raised Bungalow in the Prestigious Donalda Golf Club Community Discover the perfect blend of elegance and comfort in this beautifully updated raised bungalow on one of the most sought-after streets in the Donalda Golf Club neighborhood. Highlights You'll Love: Modern Chefs Kitchen: Renovated and extended to create a functional yet inviting space ideal for cooking and informal gatherings. Principal Bedroom Retreat: Featuring a gorgeous 3-piece ensuite and tranquil views of the back garden and pool. Bright Lower Level: Open and airy with a cozy gas fireplace, office nook, and a spacious 4th bedroom. Convenient Front Walk-Out: A unique feature offering ease of access and functionality. Prime Location: Close to top-rated schools Steps to transportation for a seamless commute Surrounded by parks, walking and biking trails perfectly suited for families, entertainers, and those seeking an upscale lifestyle. Don't miss your chance to call this stunning property home.
Location
Province ON
County Toronto
Community Parkwoods-Donalda
Area Toronto
Rooms
Family Room No
Basement Finished, Finished with Walk-Out
Kitchen 1
Separate Den/Office 1
Interior
Interior Features Auto Garage Door Remote, Primary Bedroom - Main Floor
Cooling Central Air
Fireplaces Number 2
Fireplaces Type Natural Gas
Exterior
Parking Features Private Double
Garage Spaces 4.0
Pool Inground
Roof Type Asphalt Shingle
Lot Frontage 62.5
Lot Depth 120.0
Total Parking Spaces 4
Building
Foundation Concrete Block
Read Less
Want to know what your home might be worth? Contact us for a FREE valuation!

Our team is ready to help you sell your home for the highest possible price ASAP

