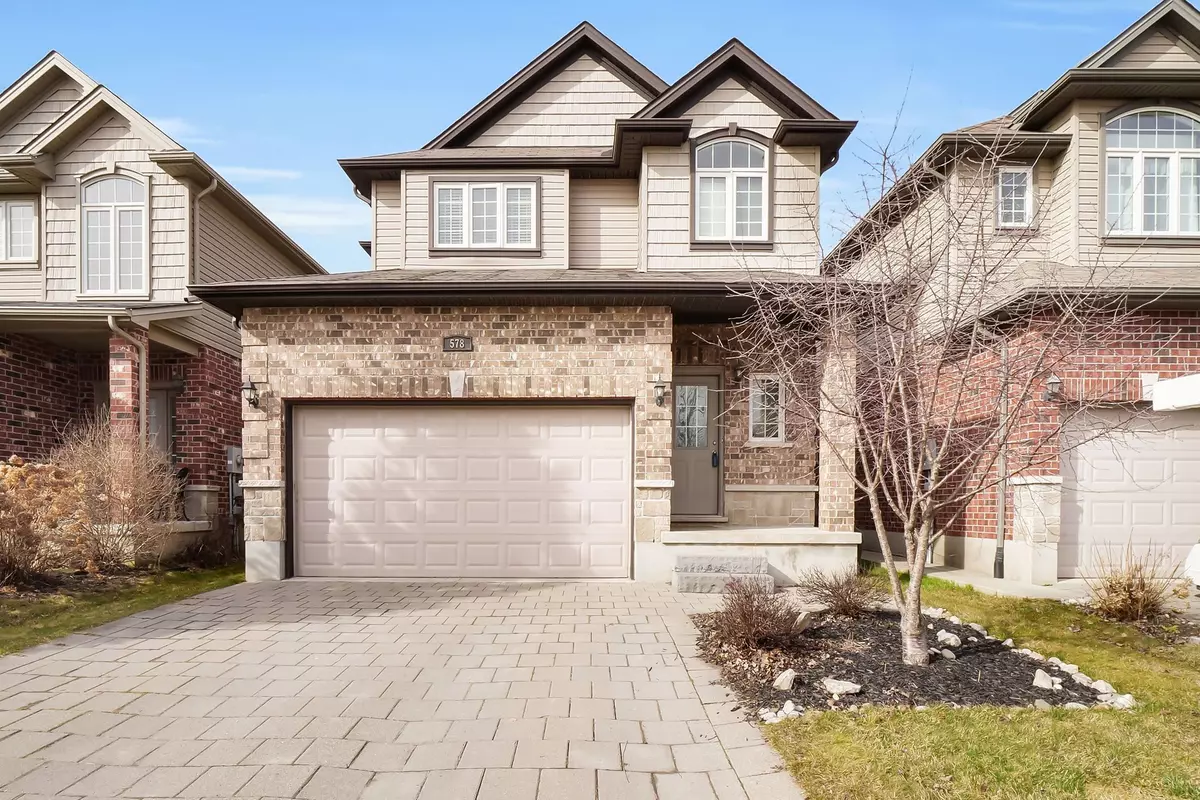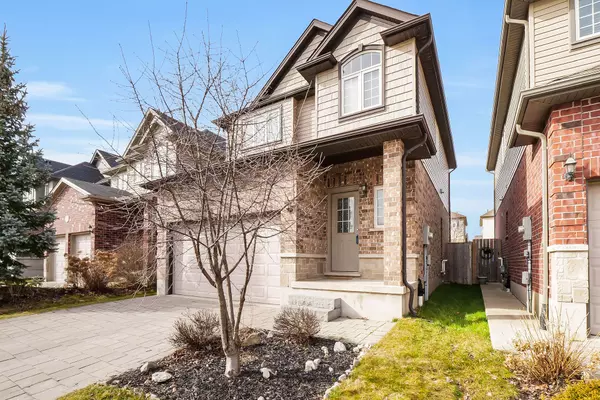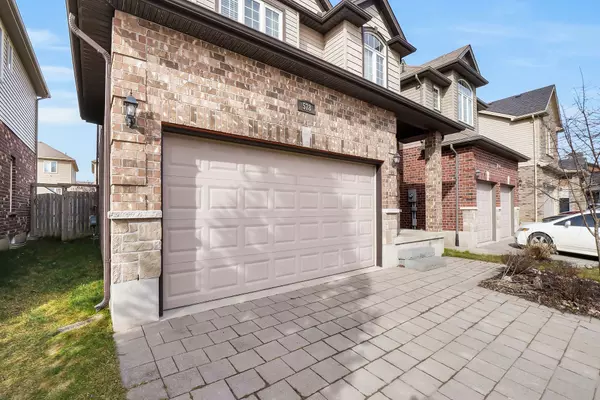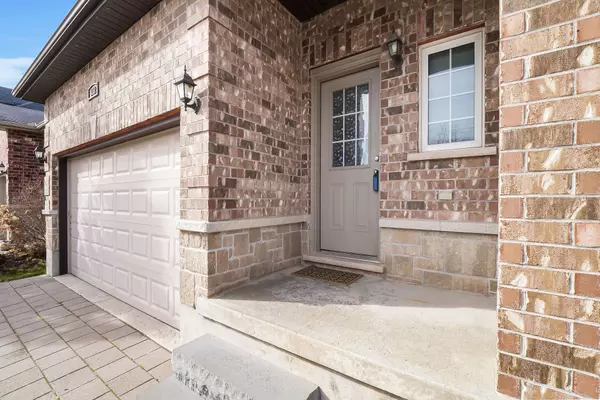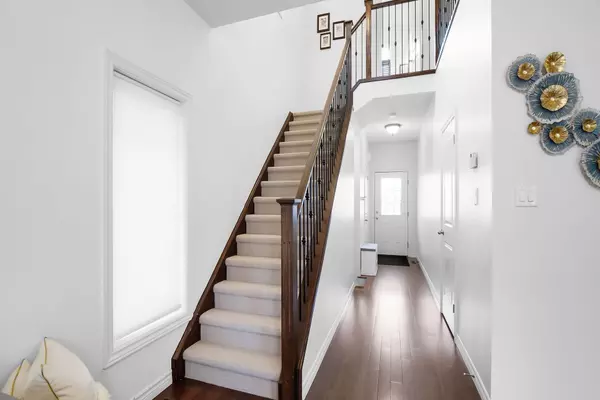$725,000
$734,900
1.3%For more information regarding the value of a property, please contact us for a free consultation.
578 Blackacres BLVD London, ON N6G 0H8
4 Beds
3 Baths
Key Details
Sold Price $725,000
Property Type Single Family Home
Sub Type Detached
Listing Status Sold
Purchase Type For Sale
Subdivision North E
MLS Listing ID X10884886
Sold Date 01/30/25
Style 2-Storey
Bedrooms 4
Annual Tax Amount $4,609
Tax Year 2024
Property Sub-Type Detached
Property Description
Hyde Park Gem. This 4 bedroom 3 bathroom home boasts a prime location directly across from Blackacres Park, offering a perfect blend of open spaces and urban amenities. Walk into the home and find a living room that is a bright inviting space, featuring a gas fireplace and hardwood flooring throughout the main floor. The kitchen boasts an eating area, breakfast bar, a ceramic tile backsplash with modern stainless steel appliances. Upstairs is adorned with new broadloom throughout, three spacious bedrooms, a convenient laundry area, and a master suite that includes a walk-in closet and a luxury ensuite with a corner soaker tub and a walk-in glass and tile shower. The lower level offers additional living space with a well-appointed family room, a fourth bedroom, and ample storage. A rough-in for another bathroom provides the flexibility to further customize this space to suit your needs. The home has been painted throughout. Outside you have a patio conveniently located right off the kitchen via patio doors. This overlooks a fully fenced good sized yard ready for kids activities, gardening or a future pool. With shopping, schools, and parks just a short walk away, this residence offers the utmost convenience for a vibrant and active lifestyle.
Location
Province ON
County Middlesex
Community North E
Area Middlesex
Rooms
Family Room Yes
Basement Finished
Kitchen 1
Separate Den/Office 1
Interior
Interior Features Storage, Auto Garage Door Remote
Cooling Central Air
Fireplaces Number 1
Fireplaces Type Natural Gas, Family Room
Exterior
Parking Features Private Double
Garage Spaces 4.0
Pool None
Roof Type Asphalt Shingle
Lot Frontage 36.38
Lot Depth 109.36
Total Parking Spaces 4
Building
Foundation Concrete
Read Less
Want to know what your home might be worth? Contact us for a FREE valuation!

Our team is ready to help you sell your home for the highest possible price ASAP

