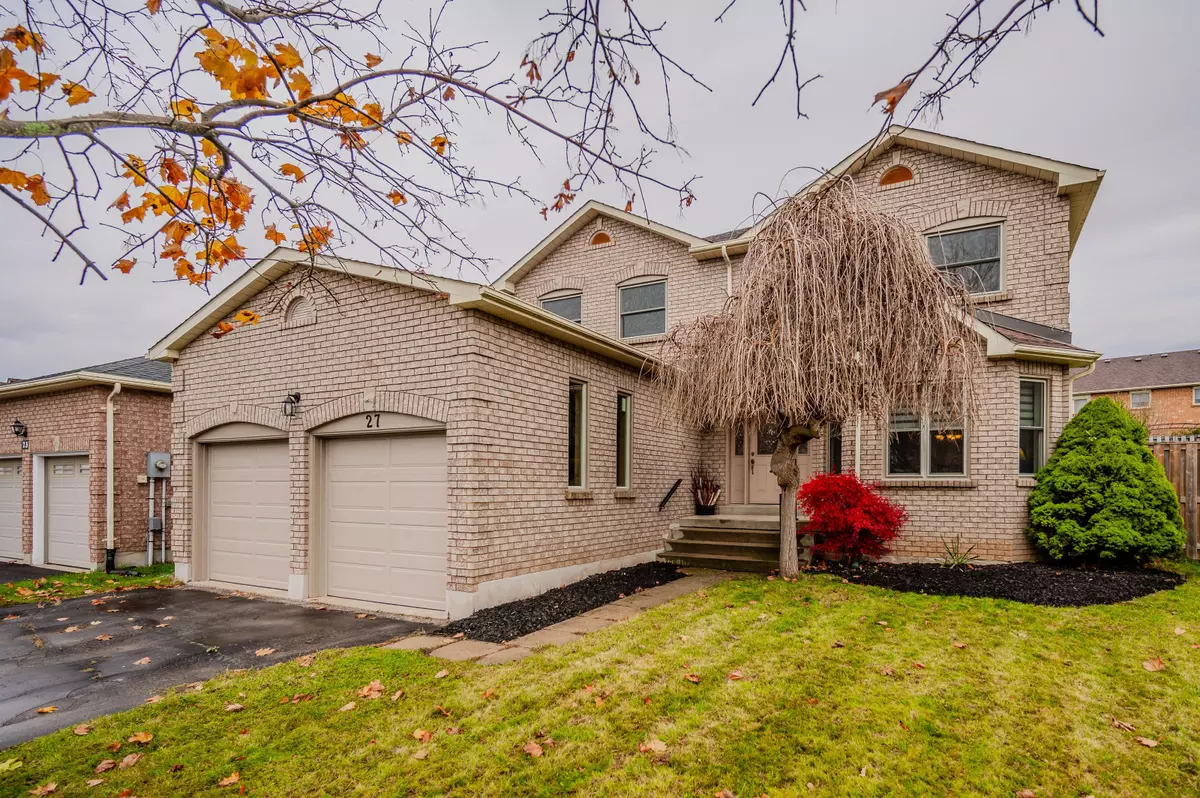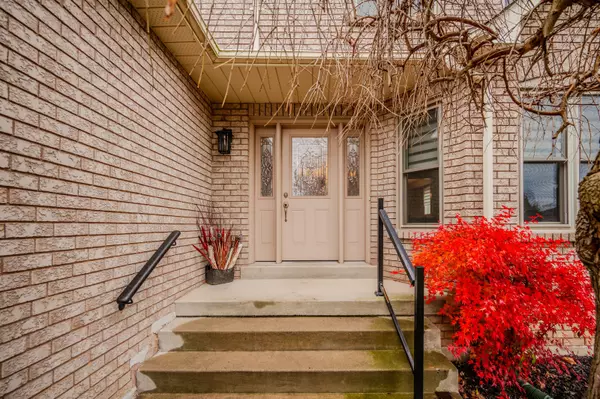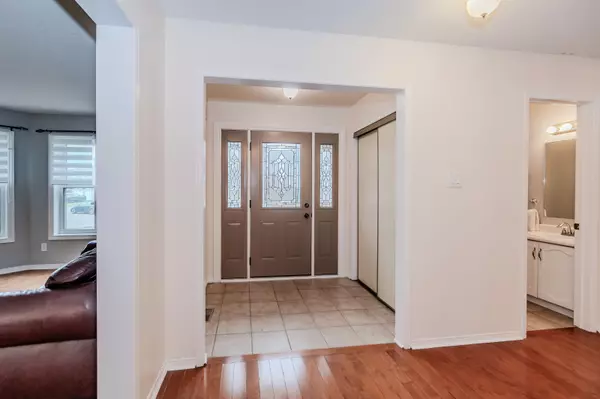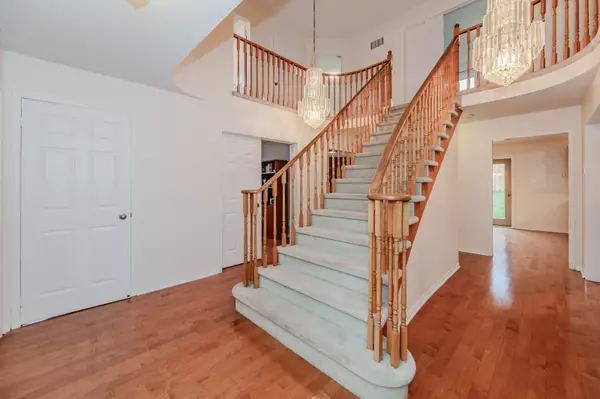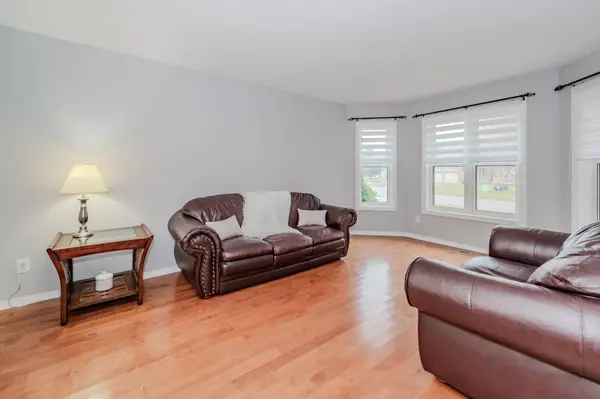$888,000
$899,000
1.2%For more information regarding the value of a property, please contact us for a free consultation.
27 Attwood DR Cambridge, ON N1T 1L4
4 Beds
3 Baths
Key Details
Sold Price $888,000
Property Type Single Family Home
Sub Type Detached
Listing Status Sold
Purchase Type For Sale
Approx. Sqft 2500-3000
MLS Listing ID X10875033
Sold Date 01/15/25
Style 2-Storey
Bedrooms 4
Annual Tax Amount $6,200
Tax Year 2024
Property Sub-Type Detached
Property Description
Welcome to this spacious 4 bedroom, 2.5 bathroom home in a vibrant, family-friendly neighbourhood. The grand entrance features a stunning staircase with balcony railings overlooking the foyer, setting the tone for the elegance throughout. The main floor boasts hardwood flooring, with ceramic tile in high traffic areas, and a seamless layout offering bright, interconnected living spaces. The eat-in kitchen, with a large pantry and garden door to the backyard, flows effortlessly into the family room-perfect for reading, watching TV, or gathering with guests. A formal dining room and dedicated office provide extra versatility. Convenience is key with a main floor laundry room, powder room side entrance, and double car garage with home entry. The expansive unfinished basement offers endless potential for customization. Located near schools, parks, and amenities, this home blends comfort, versatility, and modern living. Don't miss your change to make it yours! MLS # 40679482 Waterloo Region Association of REALTORS.
Location
Province ON
County Waterloo
Area Waterloo
Zoning R4
Rooms
Family Room Yes
Basement Unfinished
Kitchen 1
Interior
Interior Features Water Purifier, Water Treatment, Sump Pump
Cooling Central Air
Fireplaces Number 1
Fireplaces Type Natural Gas
Exterior
Parking Features Front Yard Parking
Garage Spaces 4.0
Pool None
Roof Type Asphalt Shingle
Lot Frontage 47.85
Lot Depth 110.01
Total Parking Spaces 4
Building
Foundation Concrete, Poured Concrete
Read Less
Want to know what your home might be worth? Contact us for a FREE valuation!

Our team is ready to help you sell your home for the highest possible price ASAP

