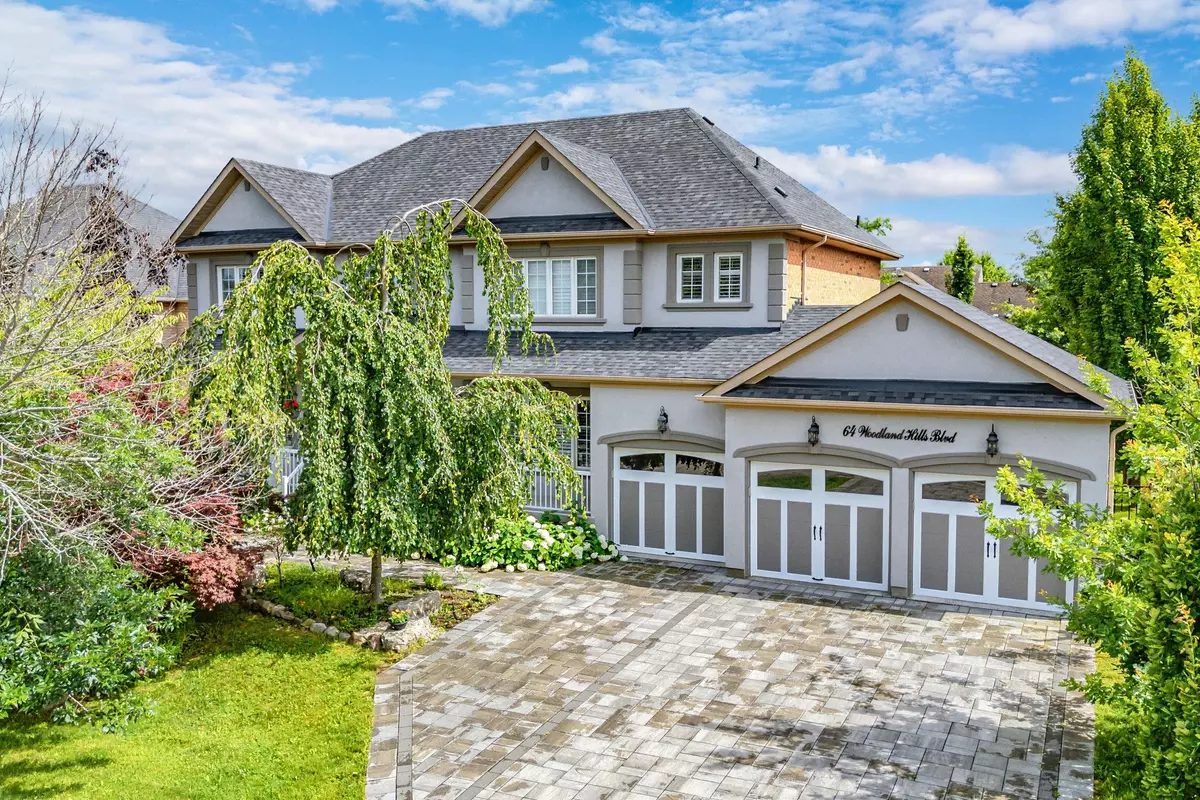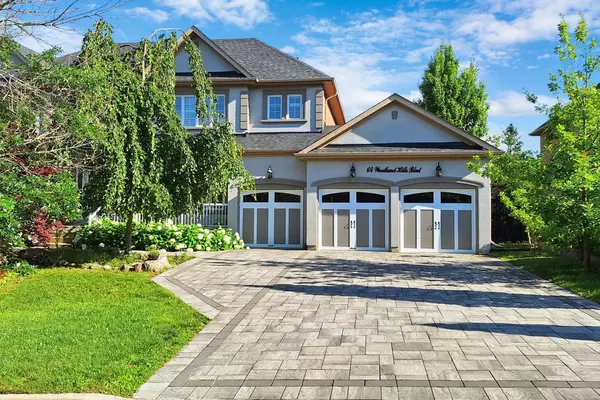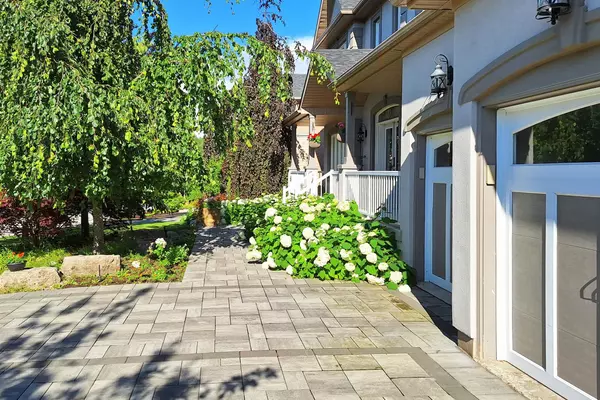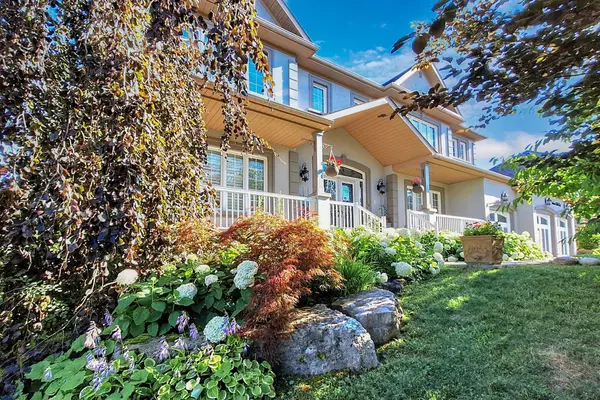$2,150,000
$2,199,000
2.2%For more information regarding the value of a property, please contact us for a free consultation.
64 Woodland Hills BLVD Aurora, ON L4G 7T5
4 Beds
4 Baths
Key Details
Sold Price $2,150,000
Property Type Single Family Home
Sub Type Detached
Listing Status Sold
Purchase Type For Sale
Approx. Sqft 3000-3500
Subdivision Hills Of St Andrew
MLS Listing ID N10429372
Sold Date 12/12/24
Style 2-Storey
Bedrooms 4
Annual Tax Amount $10,012
Tax Year 2024
Property Sub-Type Detached
Property Description
This Magnificent Detached Home Located In The Prestigious Private Enclave of Brentwood Estates Sits On An Extra Wide 85 x 120 Ft Pool Sized Lot. Many Updates! Open Concept Main Floor With Separate Living & Dining Rooms, Chef's Kitchen With Granite Countertops, Stainless Steel Appliances, New Cabinets (2022), Centre Island With Seating, Breakfast Area With Walkout To Backyard & New Composite Deck (2023), 2 Story Family Room With Extra High Ceilings, Main Floor Office, Updated Laundry/Mudroom With Access To Triple Car Garage. Spacious Primary Bedroom With Walk In Closet & 5pc Ensuite Bathroom. Three Large Additional Bedrooms. Parking For 9 Cars! Fully Fenced Backyard Perfect For Entertaining. Driveway Professionally Interlocked (2022), Insulated Garage Doors (2020). Front Facade Stuccoed (2020). Enjoy The Privacy Of This Exclusive Location While Still Being Close To St. Anne's School, St Andrews College, Trails, Parks, Golf Courses, Restaurants, Shops & More!
Location
Province ON
County York
Community Hills Of St Andrew
Area York
Rooms
Family Room Yes
Basement Unfinished
Kitchen 1
Interior
Interior Features Other
Cooling Central Air
Exterior
Parking Features Private
Garage Spaces 9.0
Pool None
Roof Type Asphalt Shingle
Lot Frontage 85.3
Lot Depth 120.08
Total Parking Spaces 9
Building
Foundation Concrete Block
Read Less
Want to know what your home might be worth? Contact us for a FREE valuation!

Our team is ready to help you sell your home for the highest possible price ASAP





