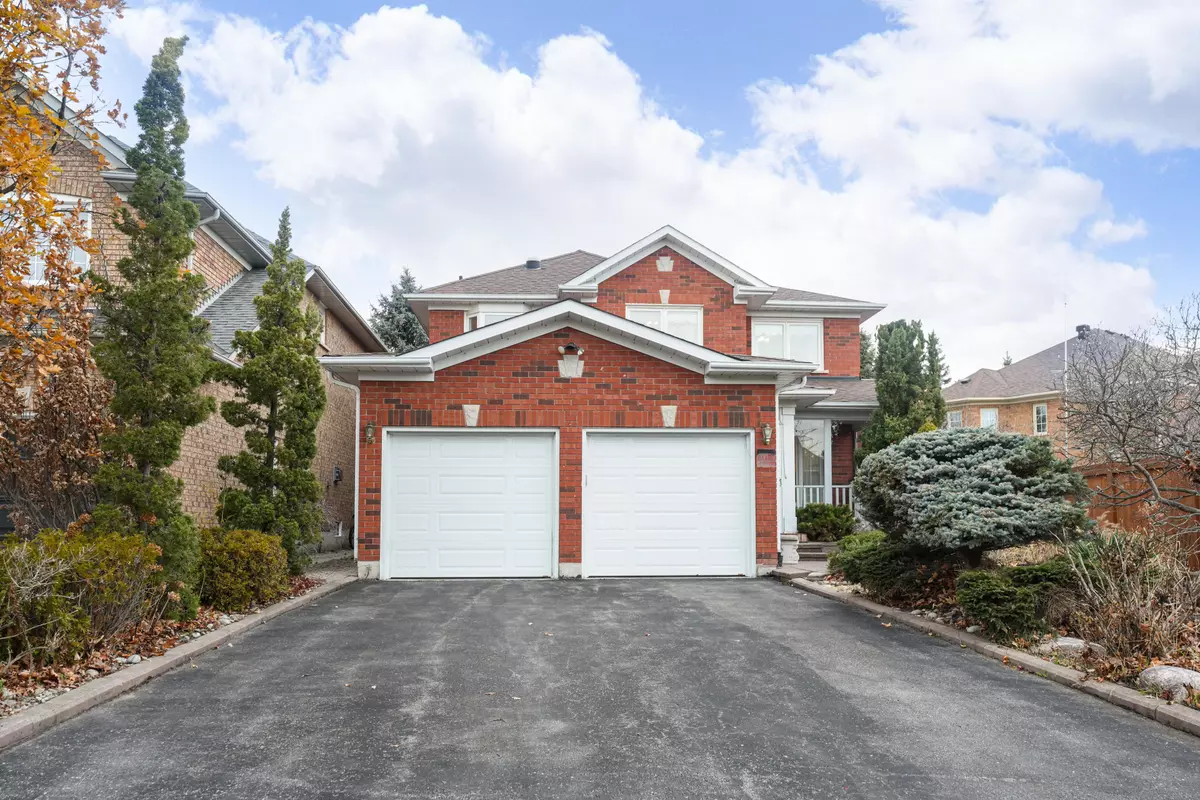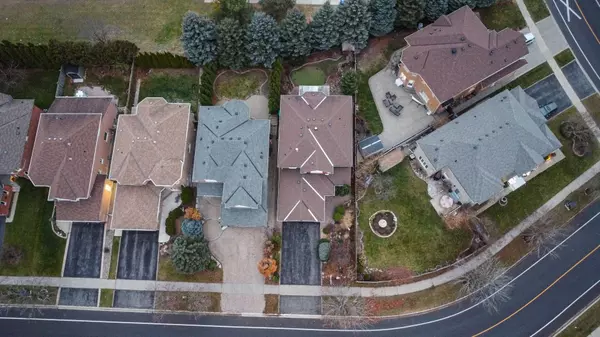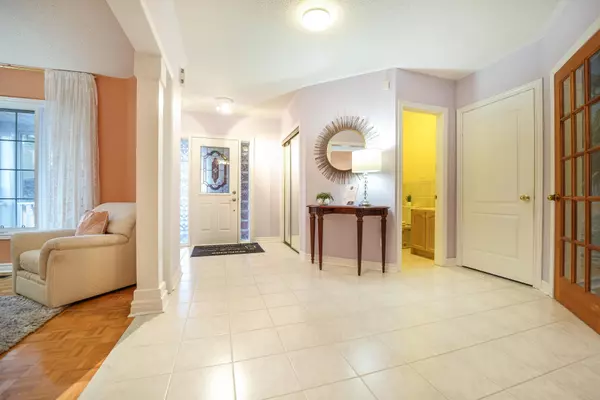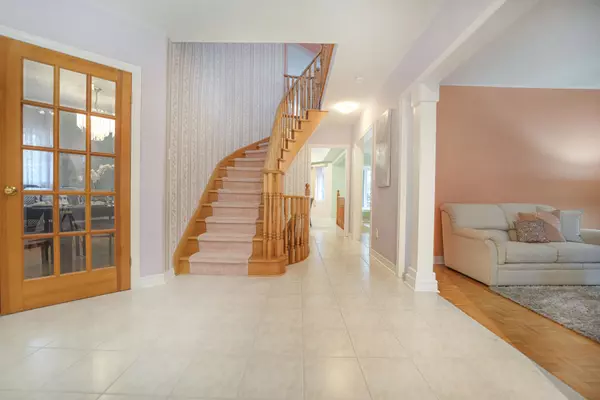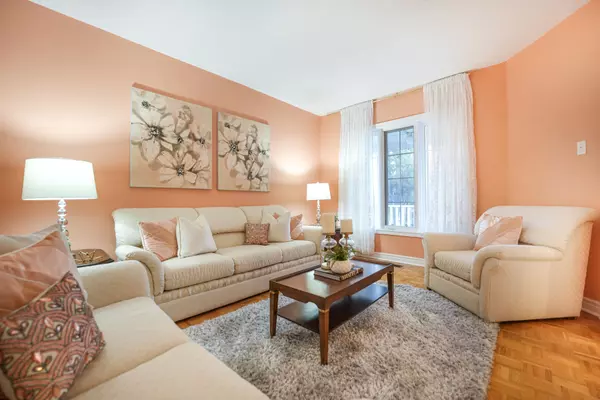$1,350,000
$1,400,000
3.6%For more information regarding the value of a property, please contact us for a free consultation.
97 Havelock Gate Markham, ON L3S 3P6
4 Beds
4 Baths
Key Details
Sold Price $1,350,000
Property Type Single Family Home
Sub Type Detached
Listing Status Sold
Purchase Type For Sale
Subdivision Rouge Fairways
MLS Listing ID N11883500
Sold Date 12/12/24
Style 2-Storey
Bedrooms 4
Annual Tax Amount $5,440
Tax Year 2023
Property Description
Welcome to 97 Havelock Gate, Charming 4 Bedroom 2 Car Garage Detached Home Located in Prestigious Rouge Fairways Neighbourhood. Inviting, Spacious Foyer Showcasing Staircase. Living Room Entrance Adorned with Custom Pillars & Large Window To Allow Maximum Sun Exposure. Formal Dining Room With French Door & Custom Light Fixture. Cozy Family Room With Gas Fireplace & Ceiling Fan Which Overlooks Backyard & Kitchen/Breakfast Area. Open Concept Eat-In Kitchen With Sliding Doors to Sunroom. Sunroom Showcases Windows All Around Including A Unique Skylight. Convenient Main Floor Laundry & EasyAccess to Garage. Generously-Sized Bedrooms on Second Floor. Restful Primary Bedroom Sitting Area, Walk-In Closet & 5 Piece Spa Ensuite With Soaker Tub, Double Sinks, Stand Up Shower. Finished Basement With Potlights. This Home Is Situated in Family Friendly Neighbourhood with Great Schools, Easy Access to Park/Playgrounds, Nature Trails (Forest Hill Nature Trail), Several Golf & Country Clubs, Close to Shopping Centres (5 Mins From Costco!), Minutes to Major Highways.
Location
Province ON
County York
Community Rouge Fairways
Area York
Zoning R3
Rooms
Family Room Yes
Basement Finished
Kitchen 1
Interior
Interior Features None
Cooling Central Air
Fireplaces Number 2
Fireplaces Type Natural Gas, Family Room, Rec Room
Exterior
Parking Features Private
Garage Spaces 6.0
Pool None
Roof Type Asphalt Shingle
Lot Frontage 41.05
Lot Depth 118.76
Total Parking Spaces 6
Building
Foundation Poured Concrete
Read Less
Want to know what your home might be worth? Contact us for a FREE valuation!

Our team is ready to help you sell your home for the highest possible price ASAP

