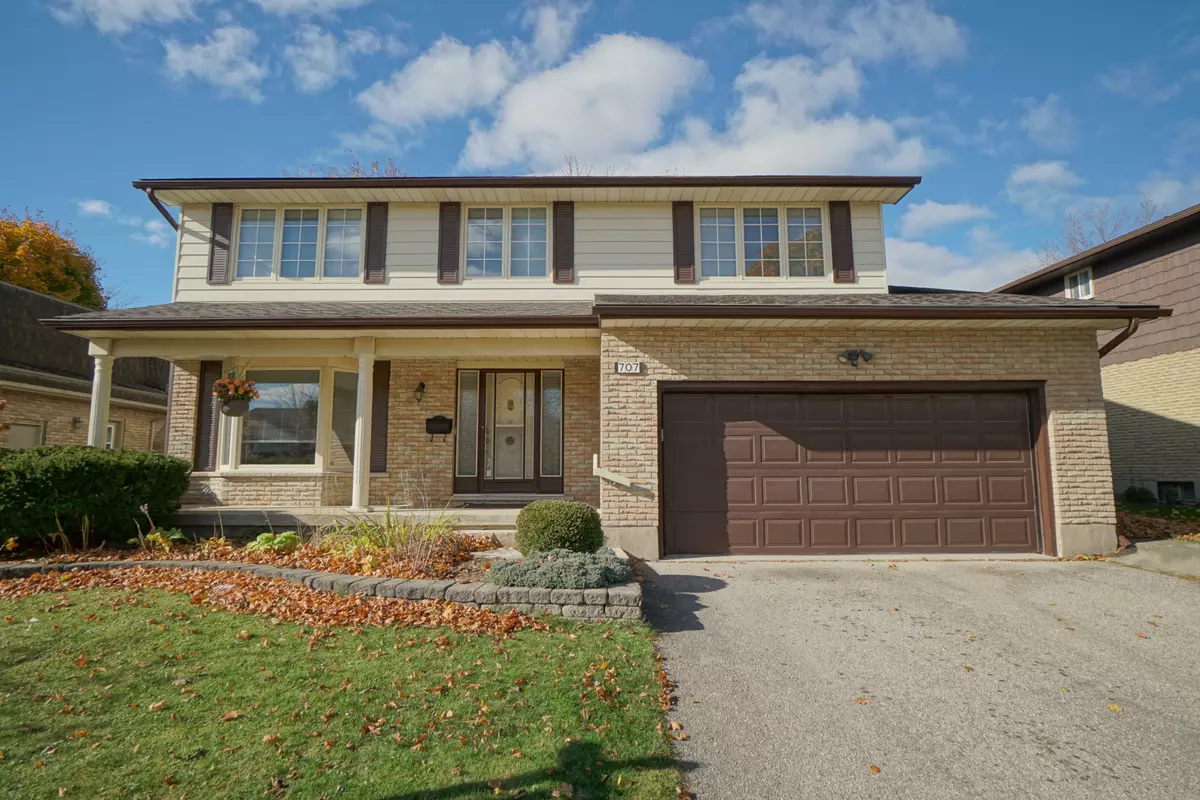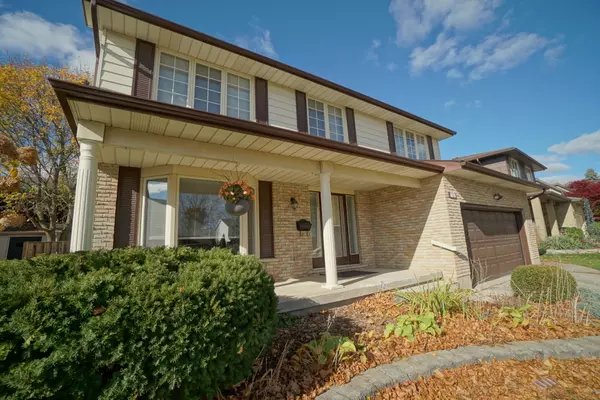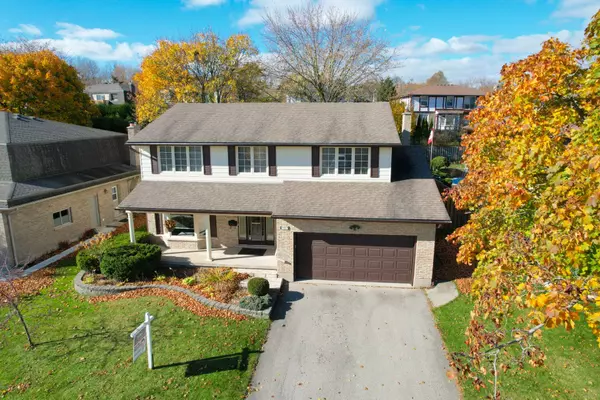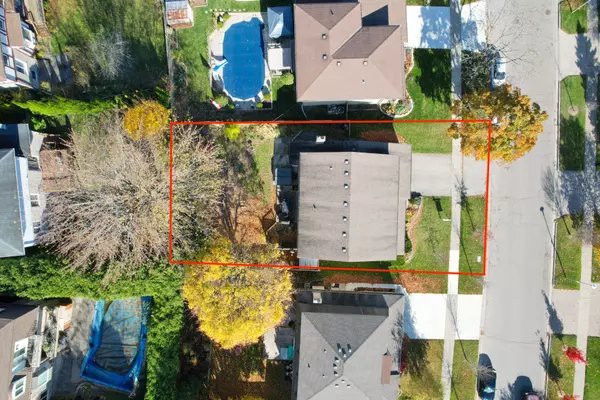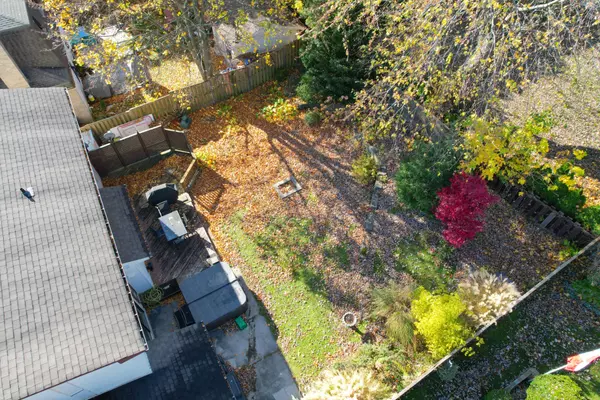$770,000
$774,900
0.6%For more information regarding the value of a property, please contact us for a free consultation.
707 Cranbrook RD London, ON N6K 3H7
5 Beds
4 Baths
Key Details
Sold Price $770,000
Property Type Single Family Home
Sub Type Detached
Listing Status Sold
Purchase Type For Sale
Approx. Sqft 2500-3000
Subdivision South L
MLS Listing ID X10414278
Sold Date 01/16/25
Style 2-Storey
Bedrooms 5
Annual Tax Amount $6,227
Tax Year 2024
Property Sub-Type Detached
Property Description
Welcome to 707 Cranbrook Road. This stunning, 2 storey, 5 bedroom, 4 bathroom family house is ready to be called home. Looking for enough space for the entire family? Look no further. This well appointed home offers 5 full bedrooms upstairs, a large private yard, double car garage, fully finished lower level (with additional lower level bedroom potential) and an endless list of upgrades/renovations. In 2014 the entire main floor was replaced with gleaming oak hardwood. The kitchen was fully remodelled and opened up into the large adjacent dining room. The main floor powder room is updated as well, and main floor laundry is a bonus. Just wait until you see the beautiful wood burning fireplace in the living room! Dont forget about upstairs. All new carpeting, and both full baths have been beautifully remodelled. The home as a whole has newer baseboards, casing, interior doors, hardware, light fixtures, added pot lighting, receptacles, etc. etc. etc. The list goes on. We're not done yet. Out back features a private fully fenced, tree lined lot that includes a relaxing hot tub! This home has been in the same family for 40+ years. Dont sleep on this one. Book your private showing today!
Location
Province ON
County Middlesex
Community South L
Area Middlesex
Rooms
Family Room Yes
Basement Finished, Full
Kitchen 1
Interior
Interior Features Garburator
Cooling Central Air
Fireplaces Number 1
Fireplaces Type Wood, Family Room
Exterior
Exterior Feature Landscaped, Deck
Parking Features Private Double
Garage Spaces 4.0
Pool None
Roof Type Asphalt Shingle
Lot Frontage 65.0
Lot Depth 115.44
Total Parking Spaces 4
Building
Foundation Poured Concrete
Read Less
Want to know what your home might be worth? Contact us for a FREE valuation!

Our team is ready to help you sell your home for the highest possible price ASAP

