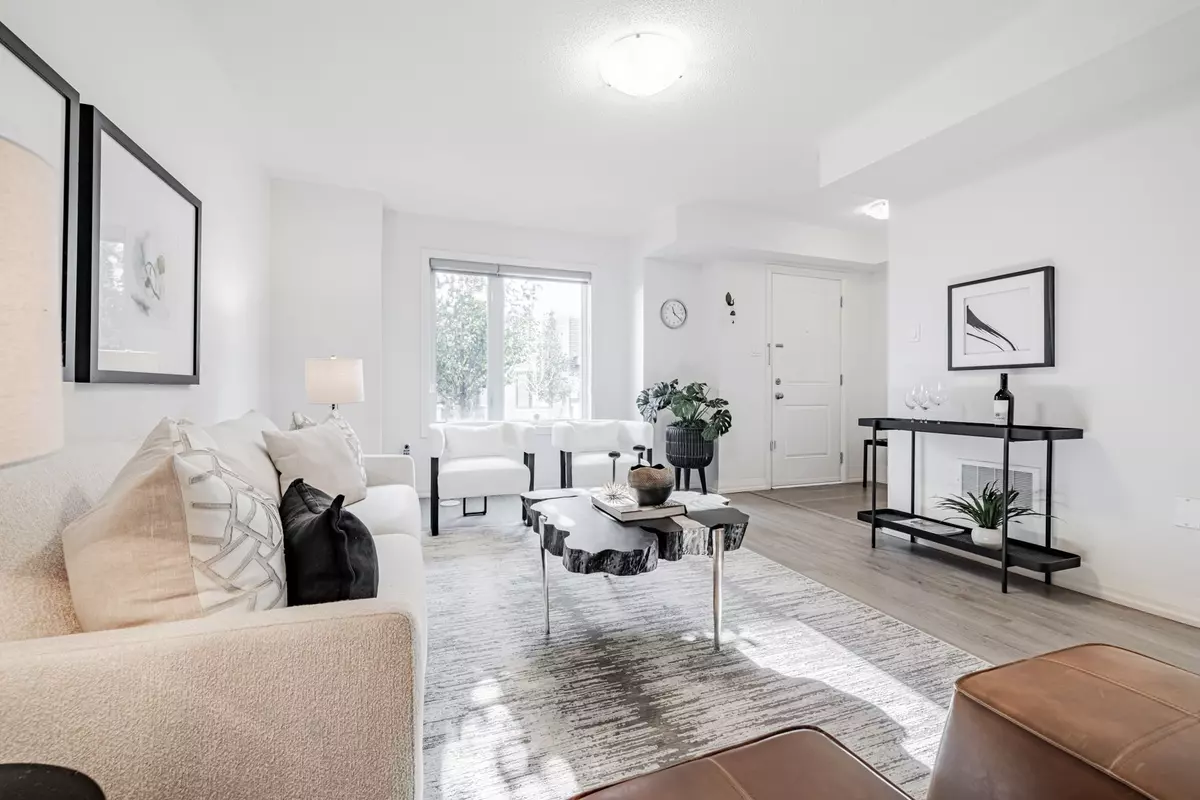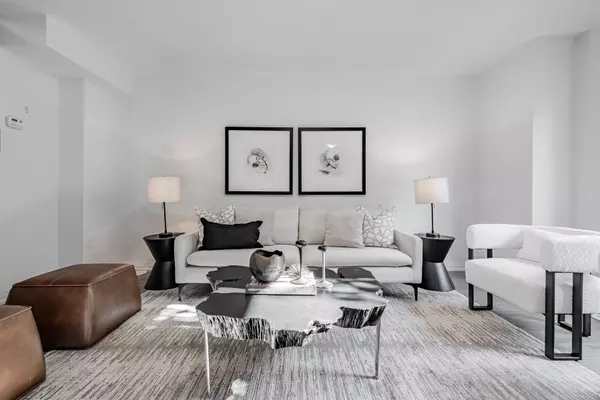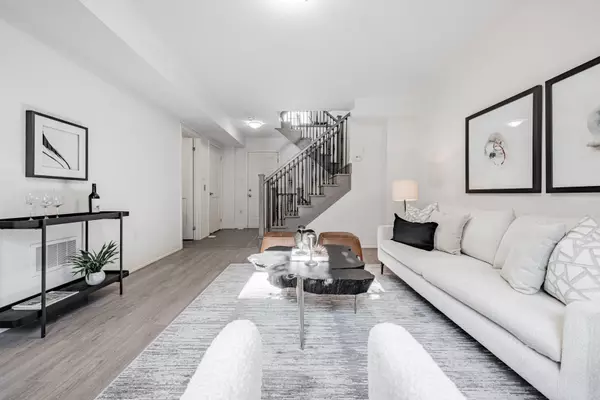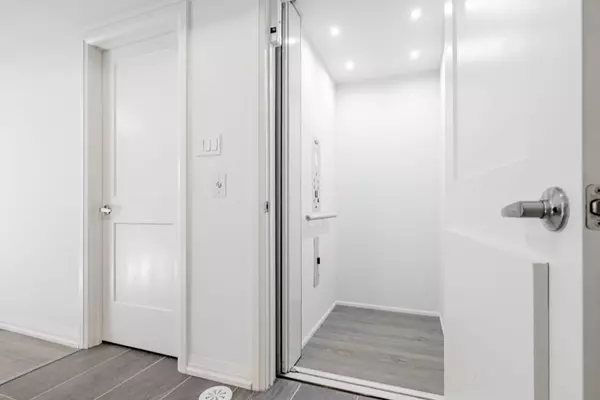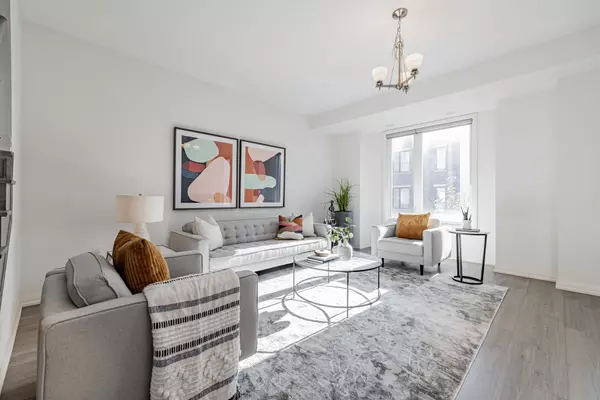$1,368,000
$1,380,000
0.9%For more information regarding the value of a property, please contact us for a free consultation.
15 Cohen WAY Vaughan, ON L6A 5B4
3 Beds
4 Baths
Key Details
Sold Price $1,368,000
Property Type Condo
Sub Type Att/Row/Townhouse
Listing Status Sold
Purchase Type For Sale
Subdivision Patterson
MLS Listing ID N10422188
Sold Date 12/12/24
Style 3-Storey
Bedrooms 3
Annual Tax Amount $5,596
Tax Year 2024
Property Sub-Type Att/Row/Townhouse
Property Description
**Offer--Anytime**Built in 2022(Only 2Yrs------Feels Like a Never-Lived Unit--------Ultra-Spakling CLEAN-------Clean Unit to be greeted by a 5 stops Private ELEVATOR(From Rooftop To Basement)**UNBEATABLE SPOT in complex--Facing Court Yard & South Exp(Very Quiet Location Of Complex) & LUXURIOUS & enhancing its modern lifestyle-expansive living area of 2540Sq Ft(As Per Builder Plan--Inc Finished Bsmt)+Over 300Sq Ft Breathtaking View Rooftop--Functionality of a direct access 2Cars garage to Comfy Family Rm Overlooking South-Exp Garden*Entertainer's delight--featuring a spacious living & contemporary kit, Stainless Steeles Appl+Quartz countertops & centre island w/massive breakfast area & easy access balcony for BBQ or fresh-air--Upper level hosts 9Ft Ceiilings with a convenient laundry room, a primary suite with a 4piece ensuite and a large walk-in closet with custom shelving & Private-Open/City Skyline View of a Huge Rooftop(Over 300Sf) for family-friend gathering for day/nights & completely Finished--Practical Rec Room Area(Basement--Can Be Used as a home office)---Ideally---Centrally located , minutes away from Rutherford Marketplace Plaza, Rutherford GO Station,
Location
Province ON
County York
Community Patterson
Area York
Zoning Residential
Rooms
Family Room Yes
Basement Finished
Kitchen 1
Interior
Interior Features Air Exchanger, Auto Garage Door Remote, Separate Heating Controls, Storage, Ventilation System
Cooling Central Air
Exterior
Exterior Feature Landscaped, Patio, Deck
Parking Features Lane
Garage Spaces 2.0
Pool None
View Skyline, Trees/Woods, Garden
Roof Type Membrane,Asphalt Rolled
Lot Frontage 18.83
Lot Depth 65.88
Total Parking Spaces 2
Building
Foundation Other
Others
Monthly Total Fees $190
Security Features Carbon Monoxide Detectors,Smoke Detector
ParcelsYN Yes
Read Less
Want to know what your home might be worth? Contact us for a FREE valuation!

Our team is ready to help you sell your home for the highest possible price ASAP

