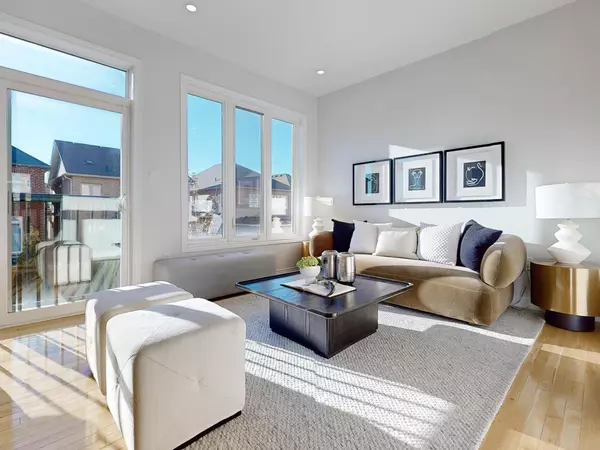$1,270,800
$1,099,000
15.6%For more information regarding the value of a property, please contact us for a free consultation.
67 Paper Mills CRES Richmond Hill, ON L4E 0V4
5 Beds
4 Baths
Key Details
Sold Price $1,270,800
Property Type Condo
Sub Type Att/Row/Townhouse
Listing Status Sold
Purchase Type For Sale
Approx. Sqft 1500-2000
Subdivision Jefferson
MLS Listing ID N11428669
Sold Date 01/27/25
Style 2-Storey
Bedrooms 5
Annual Tax Amount $4,849
Tax Year 2024
Property Sub-Type Att/Row/Townhouse
Property Description
Beautifully renovated, this spacious 4-bedroom, 4-bathroom freehold townhouse With Walk-Out Basement in the prestigious Jefferson Forest community offers over 2,200 sqft of thoughtfully designed living space. The sun-filled, south-facing family room features 9-ft ceilings and hardwood floors throughout the main and second floors, creating a warm and inviting atmosphere. The home includes a separate kitchen with a breakfast area, a formal living room, and a spacious family room with a cozy gas fireplace. The luxurious master bedroom boasts a walk-in closet and ensuite bath, while the rare walk-out basement includes a large great room that can double as a 5th bedroom, providing abundant natural light and versatile living options. Additional features include a long driveway with no sidewalks and numerous upgrades throughout. Ideally located in a top-ranking school district, including Richmond Hill High School, this home is close to shopping centres, public transit, Viva, trails, and parks, with Yonge Street just a short walk away. Combining modern living, convenience, and family-friendly amenities, this stunning property is an exceptional opportunity you will not want to miss!
Location
Province ON
County York
Community Jefferson
Area York
Rooms
Family Room Yes
Basement Finished with Walk-Out, Separate Entrance
Kitchen 1
Separate Den/Office 1
Interior
Interior Features Carpet Free
Cooling Central Air
Fireplaces Number 1
Fireplaces Type Natural Gas
Exterior
Parking Features Private
Garage Spaces 1.0
Pool None
Roof Type Asphalt Shingle
Lot Frontage 20.01
Lot Depth 109.91
Total Parking Spaces 3
Building
Foundation Concrete
Others
ParcelsYN No
Read Less
Want to know what your home might be worth? Contact us for a FREE valuation!

Our team is ready to help you sell your home for the highest possible price ASAP





