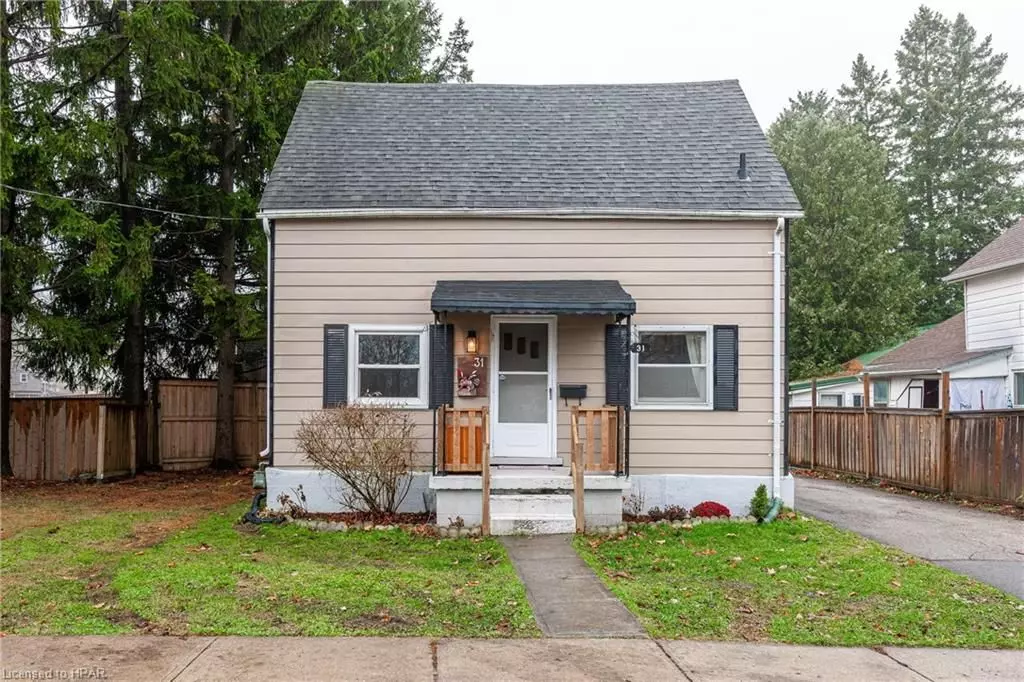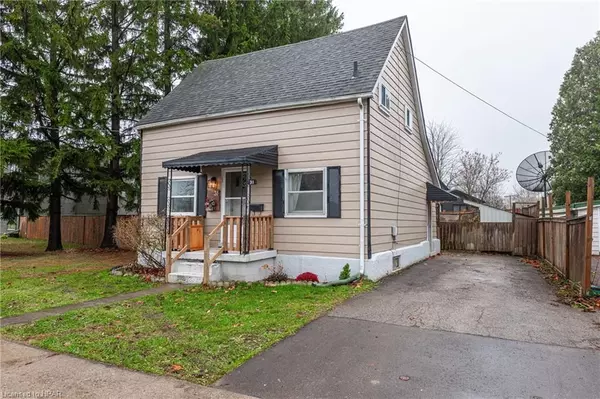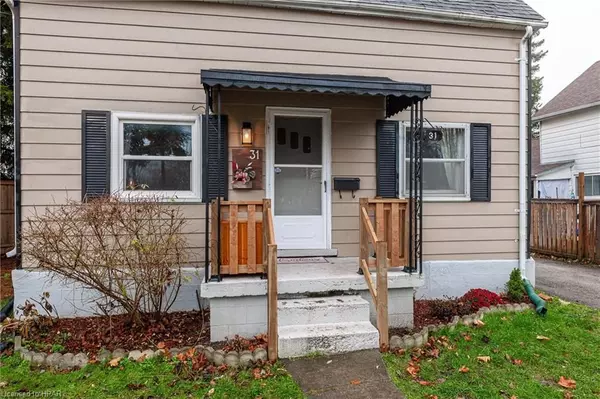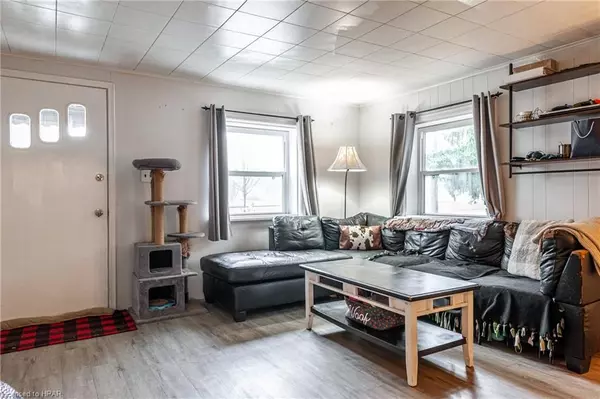$408,000
$429,900
5.1%For more information regarding the value of a property, please contact us for a free consultation.
31 ST. DAVID ST Stratford, ON N5A 1B9
2 Beds
2 Baths
1,213 SqFt
Key Details
Sold Price $408,000
Property Type Single Family Home
Sub Type Detached
Listing Status Sold
Purchase Type For Sale
Approx. Sqft 1100-1500
Square Footage 1,213 sqft
Price per Sqft $336
Subdivision Stratford
MLS Listing ID X11822877
Sold Date 01/24/25
Style 1 1/2 Storey
Bedrooms 2
Annual Tax Amount $2,816
Tax Year 2024
Property Sub-Type Detached
Property Description
Attention first time buyers, this 2-bedroom, 1.5-bathroom home has had various improvements, making it move-in ready. The main floor features updated flooring (2022), a refreshed half-bath (2022), and a refinished spare bedroom (2023). Fresh paint throughout (2022) brightens every room, while the upstairs, fully refinished in 2024, adds even more appeal with a large primary bedroom. Exterior updates include fresh paint (2024), a new front porch (2024) along with the private backyard, complete with a new shed (2023), offering a perfect retreat for relaxation or entertaining. With updated 100-amp electrical service (2022), this home is ready to welcome you. Click on the virtual tour link, view the floor plans, photos, layout and YouTube link and then call your REALTOR® to schedule your private viewing of this great property!
Location
Province ON
County Perth
Community Stratford
Area Perth
Zoning R2(1)
Rooms
Family Room Yes
Basement Unfinished, Full
Kitchen 1
Interior
Interior Features Water Heater Owned
Cooling None
Laundry Electric Dryer Hookup, In Basement, Washer Hookup
Exterior
Exterior Feature Porch
Parking Features Private
Pool None
Roof Type Asphalt Shingle
Lot Frontage 84.25
Lot Depth 118.16
Exposure South
Total Parking Spaces 2
Building
Lot Description Irregular Lot
Foundation Poured Concrete
New Construction false
Others
Senior Community No
Read Less
Want to know what your home might be worth? Contact us for a FREE valuation!

Our team is ready to help you sell your home for the highest possible price ASAP





