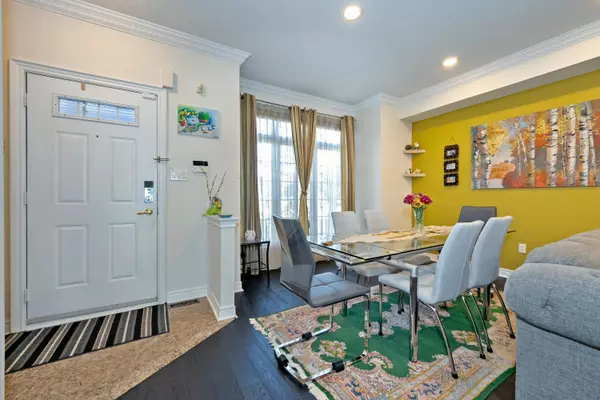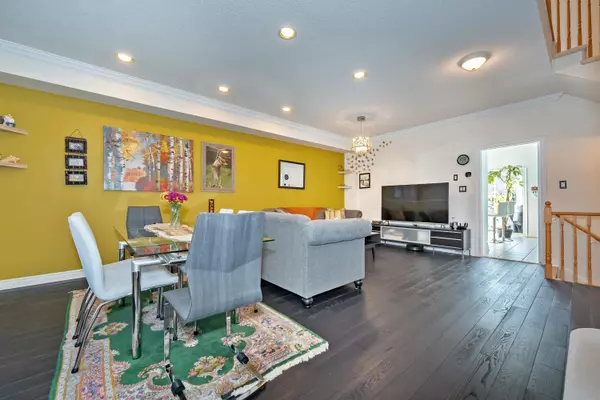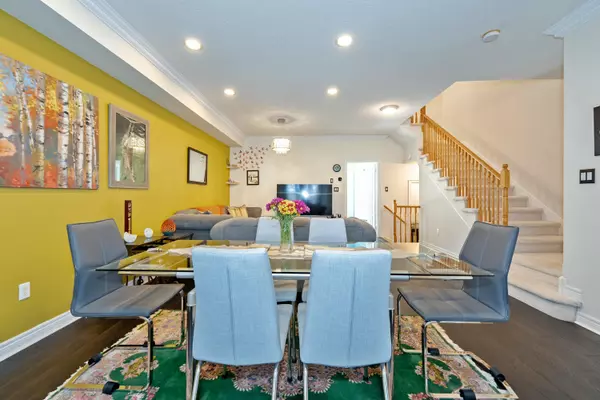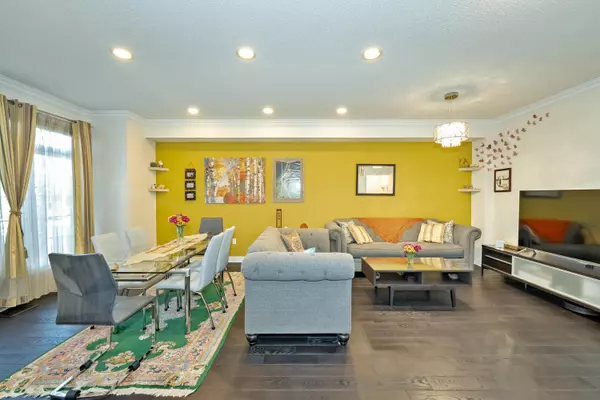$1,110,000
$1,288,000
13.8%For more information regarding the value of a property, please contact us for a free consultation.
389 Bantry AVE Richmond Hill, ON L4B 4E9
3 Beds
3 Baths
Key Details
Sold Price $1,110,000
Property Type Condo
Sub Type Att/Row/Townhouse
Listing Status Sold
Purchase Type For Sale
Approx. Sqft 1500-2000
Subdivision Langstaff
MLS Listing ID N10432698
Sold Date 12/11/24
Style 2-Storey
Bedrooms 3
Annual Tax Amount $4,992
Tax Year 2024
Property Sub-Type Att/Row/Townhouse
Property Description
Gorgeous Freehold Townhome in Desirable Bayview Glen Area. Main floor boasts 9' ceilings, upgraded hardwood and pot lights. Spacious and Bright kitchen with breakfast bar, granite counter tops, center island, touch-activated faucet and garburator. Walk out to a private backyard oasis with hot tub (2020), Gas BBQ and motorized awning (2022). Rare enclosed passageway to a spacious 2-cargarage. Primary bedroom with vaulted ceiling, remodeled ensuite with glass shower, his/hers sinks. All bathrooms fully remodeled with coordinated vanities, mirrors, cabinetry and Elfs. Skylite On 2nd Floor. Modern stainless steel and smart double oven, fridge, dishwasher (2021), washer/dryer, 2nd basement fridge (2023),, water softener (2024). Basement features new laminate flooring and Gas Fireplace. Exterior upgrades include an enclosed glass porch with stone stairs (2017) and galvanized steel railings (2023). Central AC, Central Vacuum and Garage Door Opener. Smart thermostat and smart light switches.
Location
Province ON
County York
Community Langstaff
Area York
Rooms
Family Room Yes
Basement Finished
Kitchen 1
Interior
Interior Features Central Vacuum, Countertop Range, Garburator, Separate Hydro Meter, Water Meter, Water Softener
Cooling Central Air
Exterior
Parking Features Available
Garage Spaces 2.0
Pool None
Roof Type Asphalt Rolled
Lot Frontage 19.69
Lot Depth 94.32
Total Parking Spaces 3
Building
Foundation Concrete
Read Less
Want to know what your home might be worth? Contact us for a FREE valuation!

Our team is ready to help you sell your home for the highest possible price ASAP





