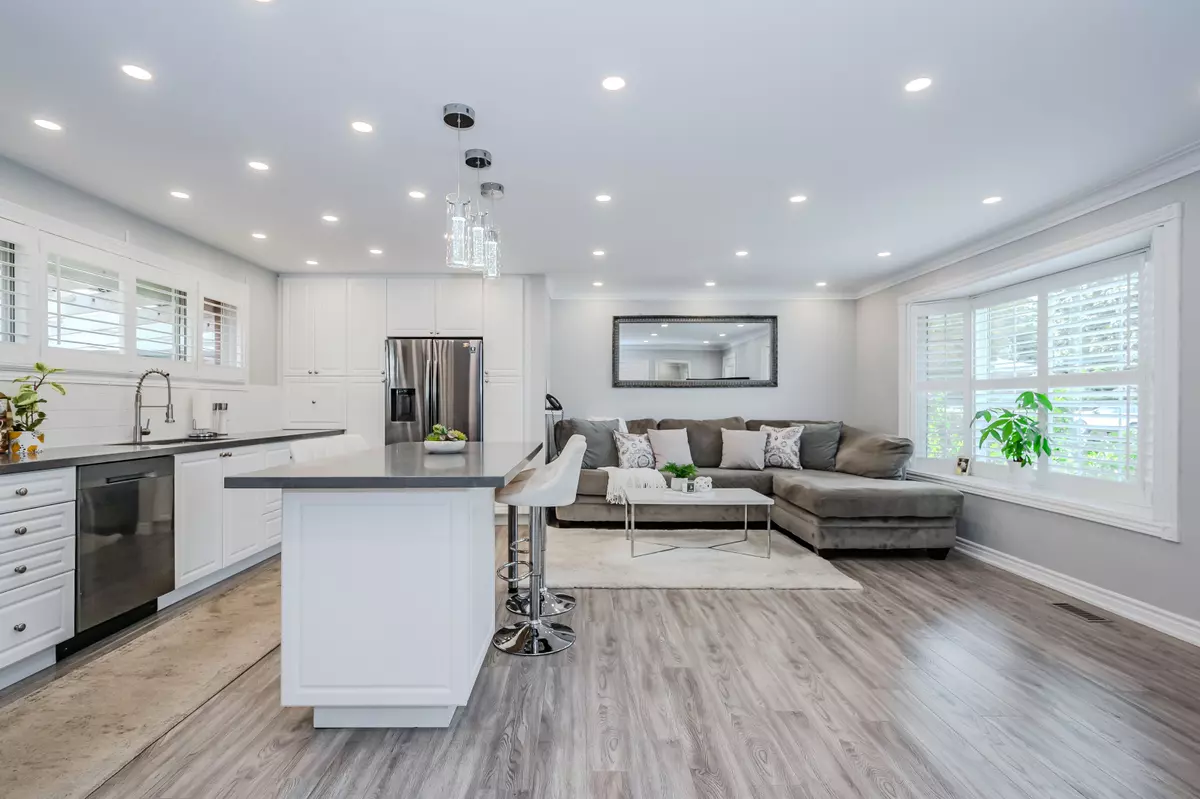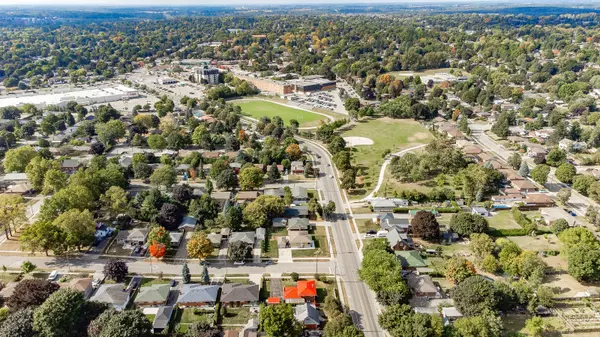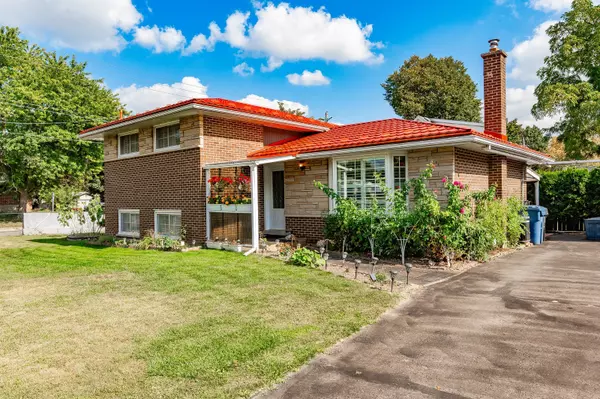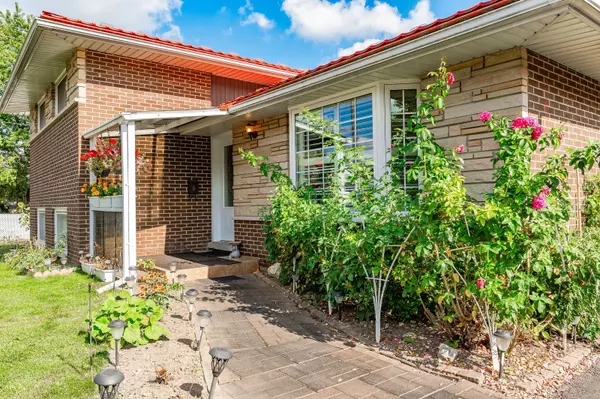$780,000
$699,999
11.4%For more information regarding the value of a property, please contact us for a free consultation.
17 Ryan AVE Guelph, ON N1E 2G4
3 Beds
2 Baths
Key Details
Sold Price $780,000
Property Type Single Family Home
Sub Type Detached
Listing Status Sold
Purchase Type For Sale
Subdivision Central East
MLS Listing ID X11824590
Sold Date 01/06/25
Style Sidesplit 3
Bedrooms 3
Annual Tax Amount $3,601
Tax Year 2023
Property Sub-Type Detached
Property Description
Step inside and be charmed by the beautifully renovated main floor, featuring modern touches like newer windows adorned with California shutters and a durable metal roof. The solid brick and stone exterior adds to its charm and strength. The heart of the home is a stylish kitchen equipped with sleek black stainless steel appliances, stunning quartz countertops, and a spacious island perfect for family gatherings and meal prep. Elegant dimmable lights and crown molding create a warm, inviting atmosphere. Upstairs, youll find three cozy bedrooms and two deep storage closets, along with a spa-like bathroom that invites you to unwind with a soothing soak or an invigorating waterfall shower. The bright lower level is full of possibilities, with its own entrance and a handy 3-piece bathroom ideal for multi-generational living or a fun hangout space for the kids. Outside, enjoy the year-round covered porch and BBQ area, surrounded by lush berry bushes and climbing vines. Its a little slice of paradise for all your outdoor fun, no matter the season! Convenience is at your doorstep, with schools, shopping, and parks just a leisurely stroll away. Dont miss out on this wonderful opportunity! Take a virtual tour and schedule your private appointment today. We cant wait to welcome you home!
Location
Province ON
County Wellington
Community Central East
Area Wellington
Zoning RL.1
Rooms
Family Room No
Basement Partial Basement, Finished
Kitchen 1
Interior
Interior Features None
Cooling Central Air
Fireplaces Number 1
Fireplaces Type Natural Gas
Exterior
Parking Features Private Double
Pool None
Roof Type Metal
Lot Frontage 100.0
Lot Depth 64.4
Total Parking Spaces 4
Building
Foundation Poured Concrete
Read Less
Want to know what your home might be worth? Contact us for a FREE valuation!

Our team is ready to help you sell your home for the highest possible price ASAP





