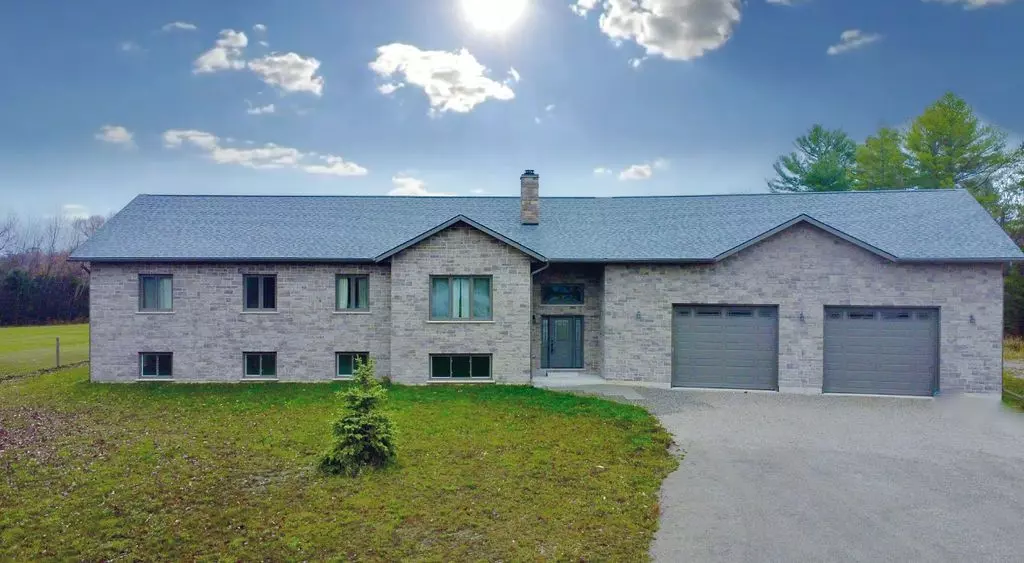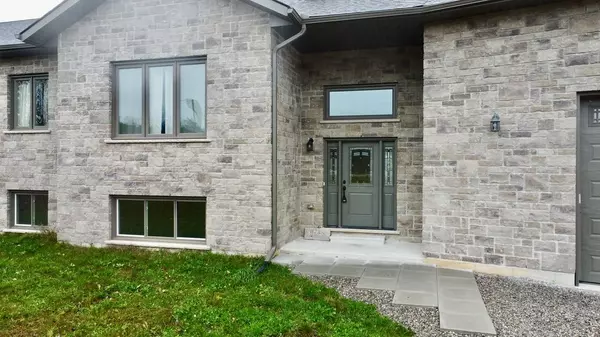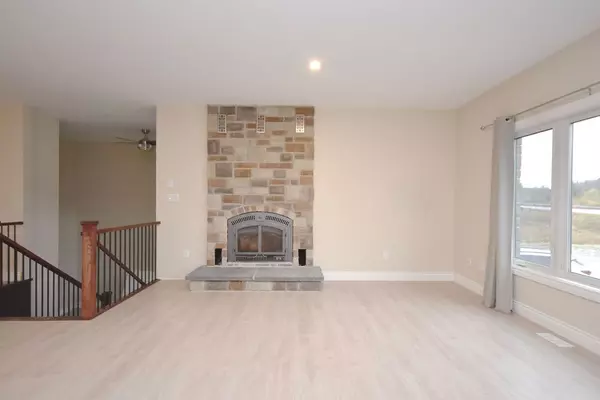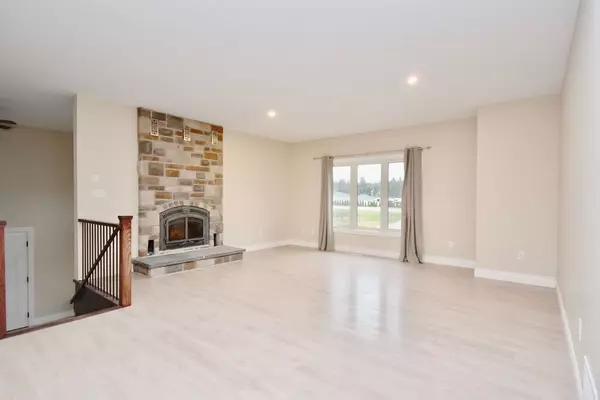$925,000
$999,000
7.4%For more information regarding the value of a property, please contact us for a free consultation.
1873 Division RD E Severn, ON L3V 0X9
6 Beds
4 Baths
0.5 Acres Lot
Key Details
Sold Price $925,000
Property Type Single Family Home
Sub Type Detached
Listing Status Sold
Purchase Type For Sale
Approx. Sqft 2000-2500
Subdivision Rural Severn
MLS Listing ID S9355881
Sold Date 12/16/24
Style Bungalow-Raised
Bedrooms 6
Annual Tax Amount $5,344
Tax Year 2023
Lot Size 0.500 Acres
Property Sub-Type Detached
Property Description
Custom Built Home situated on a beautiful 1.39 acre lot! This stunning, brand-new bungalow offers an expansive 3,700 square feet of living space, featuring an oversized double car garage with a second-floor work/storage area and a 1650 sq. ft. area as well as a roll up door that provides easy backyard access. Inside, you'll find 3 bedrooms upstairs and 3 bedrooms downstairs, along with a large primary ensuite with an amazing shower. The home also boasts an open concept living and dining area, creating a spacious and inviting atmosphere. Additionally, there's a gourmet kitchen with quartz countertops, under mount sink, a spacious island, and modern appliances, perfect for culinary enthusiasts. Also don't forget the large elevated deck off the kitchen, providing a perfect outdoor space for relaxation and entertainment. You won't want to miss this beautiful home that you can just move in and add your personal touches.
Location
Province ON
County Simcoe
Community Rural Severn
Area Simcoe
Zoning RES
Rooms
Family Room Yes
Basement Partially Finished, Full
Kitchen 1
Separate Den/Office 3
Interior
Interior Features Sump Pump, Air Exchanger
Cooling Central Air
Fireplaces Number 1
Fireplaces Type Living Room, Wood
Exterior
Parking Features Private Double
Garage Spaces 4.0
Pool None
Roof Type Asphalt Shingle
Lot Frontage 314.81
Total Parking Spaces 14
Building
Foundation Poured Concrete
Read Less
Want to know what your home might be worth? Contact us for a FREE valuation!

Our team is ready to help you sell your home for the highest possible price ASAP





