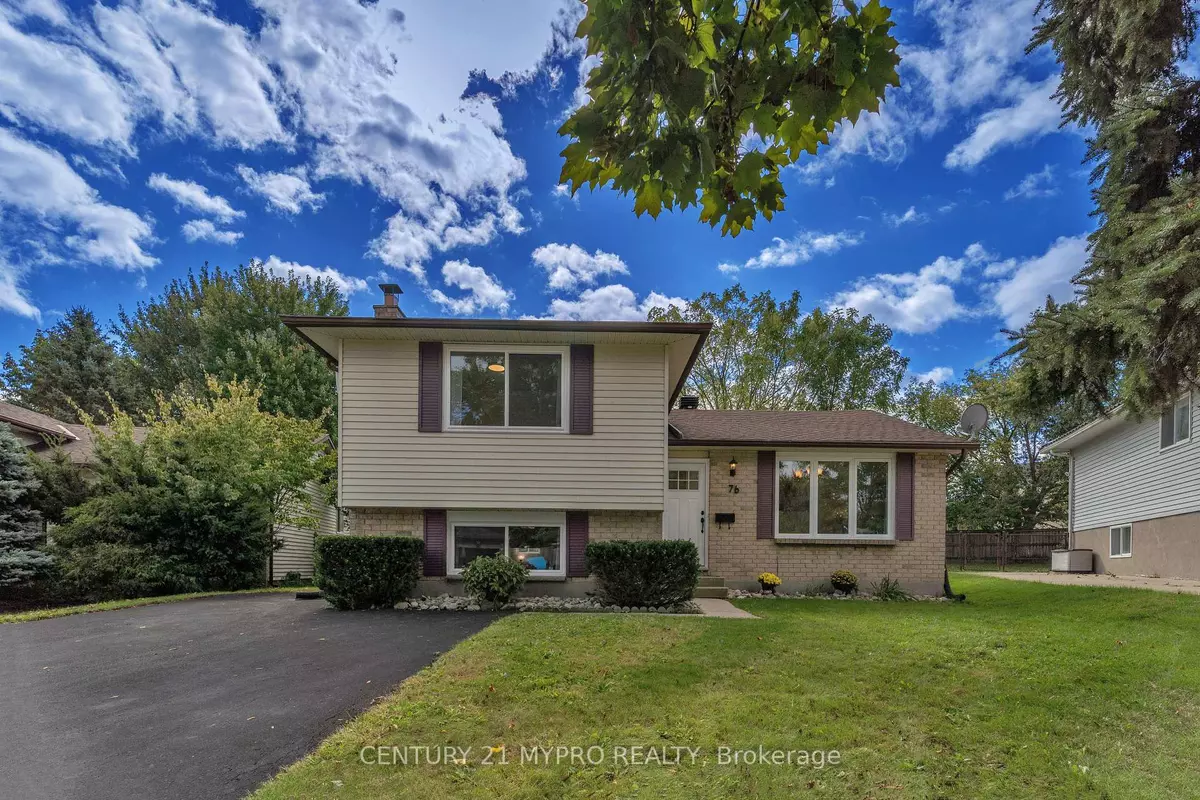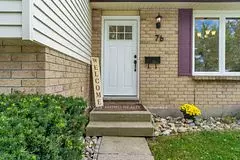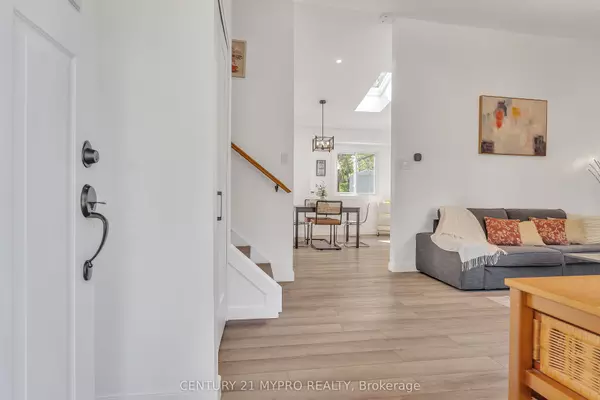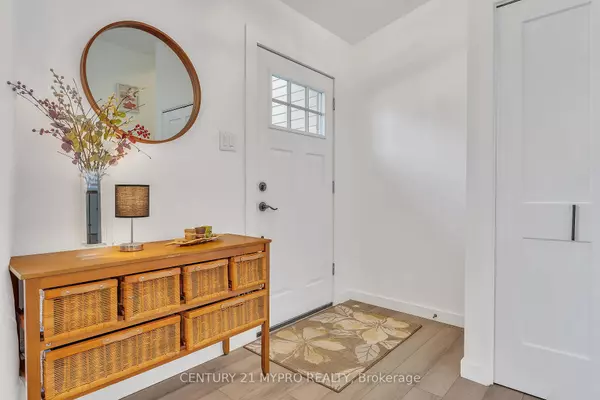$690,000
$715,000
3.5%For more information regarding the value of a property, please contact us for a free consultation.
76 Banting CRES London, ON N6G 4G3
4 Beds
3 Baths
Key Details
Sold Price $690,000
Property Type Single Family Home
Sub Type Detached
Listing Status Sold
Purchase Type For Sale
Subdivision North I
MLS Listing ID X9381659
Sold Date 12/10/24
Style Sidesplit 4
Bedrooms 4
Annual Tax Amount $3,377
Tax Year 2023
Property Sub-Type Detached
Property Description
Welcome to your dream home! This fully renovated gem boasts a pie shape huge lot that offers endless possibilities. This 4 level sidesplit property features 3+1beds, 3 updated full baths, 1 main floor living room, 1 lower cozy family room with wood burning fireplace and 1 basement game room. Step inside and be greeted by a welcoming spacious living area that flows seamlessly into a modern kitchen complete with new matte white cabinets, new stainless steel appliances, new quarts countertop, new backsplash and new modern undermount black basin sink. Beautiful addition Skylight in dining area allows sunlight to flood the space during daytimes. Beatifully landscaped and fully fenced backyard with large 12'x19'6" covered deck off the patio door. Fresh paint and new flooring throughout the whole house! Front yard resurfaced asphalt driveway provides ample parking for multiple vehicles. Bathroom improvements including faucets, showerheads, new vanities and tile work. Roofing (2019), Electrical Panel (2020), Furnace & Air Conditioning (2023), Windows (2024). Located just minutes from sherwood forest trails, parks, schools, and shopping, this home combines convenience with a serene atmosphere. Don't miss your chance to make this charming property your new home. Schedule a showing today!
Location
Province ON
County Middlesex
Community North I
Area Middlesex
Zoning R1-6
Rooms
Family Room Yes
Basement Partially Finished
Kitchen 1
Separate Den/Office 1
Interior
Interior Features Water Heater
Cooling Central Air
Fireplaces Number 1
Fireplaces Type Natural Gas
Exterior
Exterior Feature Year Round Living, Deck
Parking Features Private Double, Front Yard Parking
Garage Spaces 4.0
Pool None
View Garden
Roof Type Asphalt Shingle
Lot Frontage 41.2
Lot Depth 129.98
Total Parking Spaces 4
Building
Foundation Poured Concrete
Others
Security Features Smoke Detector
Read Less
Want to know what your home might be worth? Contact us for a FREE valuation!

Our team is ready to help you sell your home for the highest possible price ASAP





