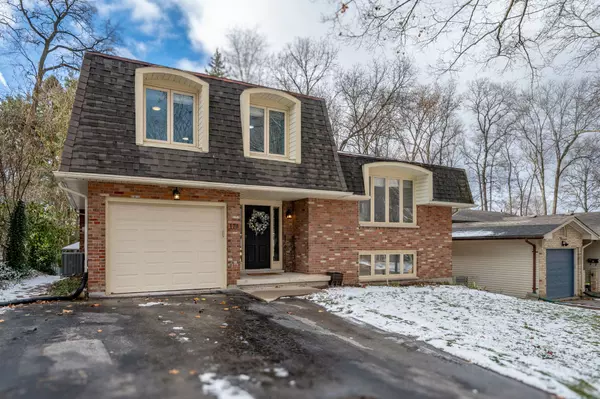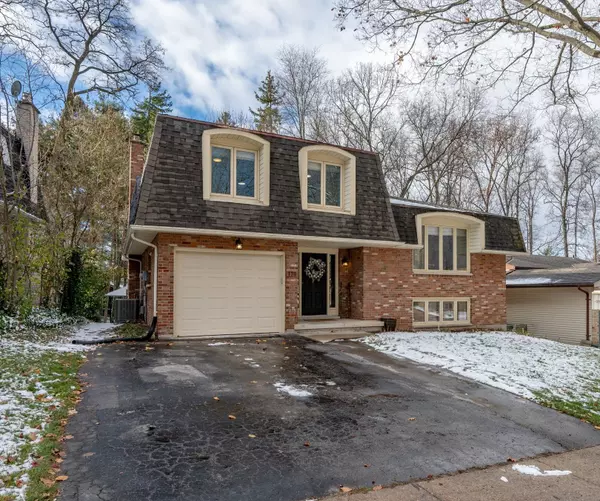$765,000
$769,900
0.6%For more information regarding the value of a property, please contact us for a free consultation.
178 DEARBORN AVE London, ON N6K 3A2
3 Beds
4 Baths
Key Details
Sold Price $765,000
Property Type Single Family Home
Sub Type Detached
Listing Status Sold
Purchase Type For Sale
Subdivision South K
MLS Listing ID X11825033
Sold Date 01/20/25
Style Sidesplit 4
Bedrooms 3
Annual Tax Amount $4,735
Tax Year 2023
Property Sub-Type Detached
Property Description
Welcome to 178 Dearborn Ave! Located in the heart of Byron; close to Optimist Sports Complex and Boler Mountain, this four level split is larger than it looks. Featuring three bedrooms and three and a half bathrooms with an open concept floor plan that is perfect for entertaining. On the main floor, the kitchen features stainless steel appliances and a large peninsula with seating for four that opens up to the dining and living room. Just a few steps down is the family room with a gas fireplace and access to the backyard. Upstairs, the three bedrooms all have new carpet & lighting. The large primary features a walk in closet and a recently added three-piece ensuite bathroom. The second bathroom upstairs is four pieces and was renovated in 2024. Downstairs features a laundry room, three-piece bathroom, and open space that would be great for a kids play room or potential to add an additional bedroom. Peninsula has rough in for wet bar under counter. The lower level also has a ton of storage in the crawl space and walk-out backyard access. The huge backyard is fully fenced and has a deck, great for enjoying summer nights outside. Updates include A/C (2024), upstairs bathrooms(2024), pot lights and paint (2023). Close to great schools, Metro, and within walking distance of Boler Mountain!
Location
Province ON
County Middlesex
Community South K
Area Middlesex
Zoning R1-6
Rooms
Family Room Yes
Basement Finished, Walk-Out
Kitchen 1
Interior
Interior Features Water Heater
Cooling Central Air
Fireplaces Type Natural Gas
Exterior
Parking Features Private Double
Garage Spaces 1.0
Pool None
Roof Type Asphalt Shingle
Lot Frontage 50.0
Lot Depth 141.0
Total Parking Spaces 3
Building
Foundation Poured Concrete
New Construction false
Others
Senior Community No
Read Less
Want to know what your home might be worth? Contact us for a FREE valuation!

Our team is ready to help you sell your home for the highest possible price ASAP





