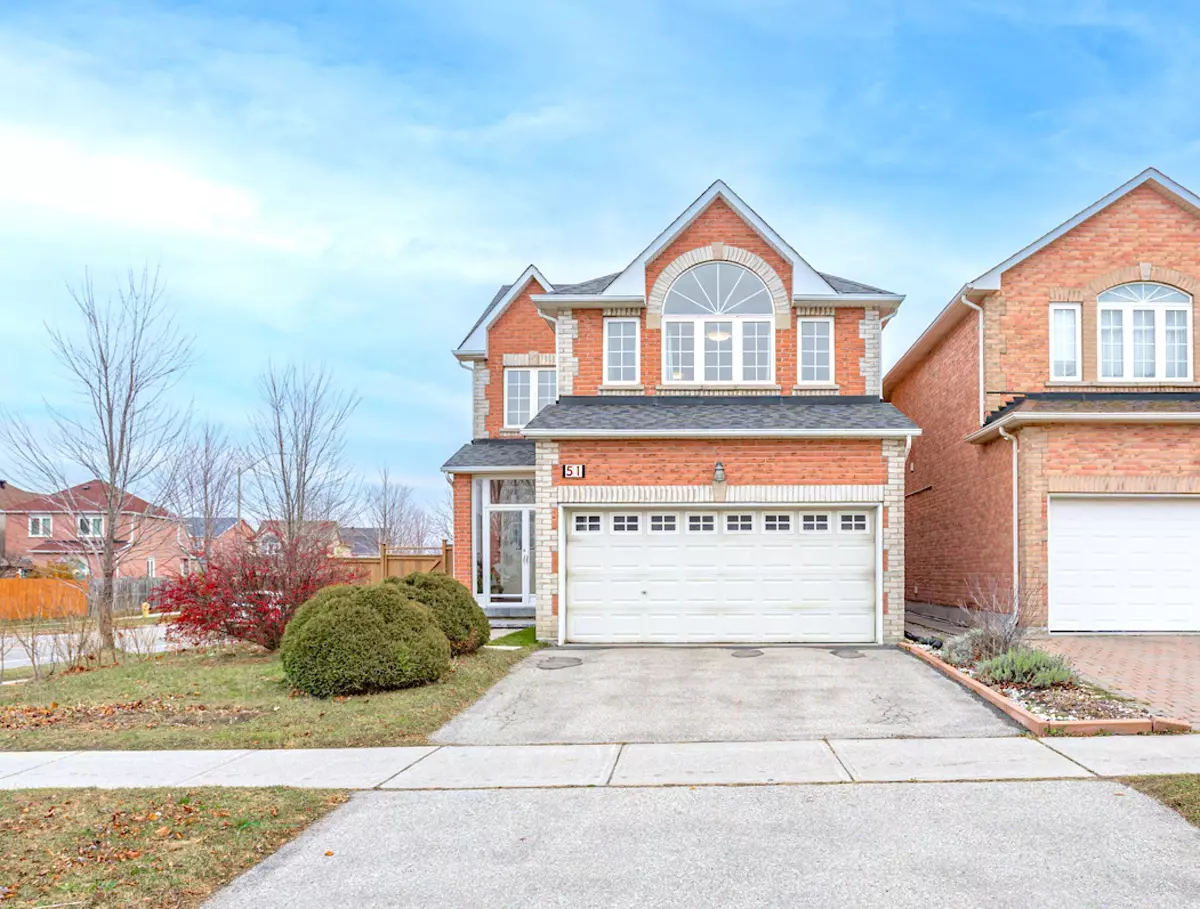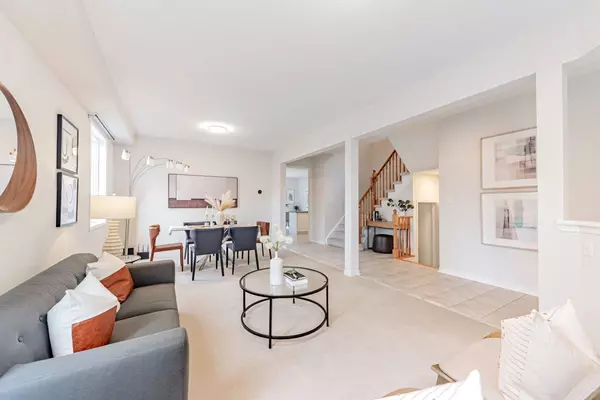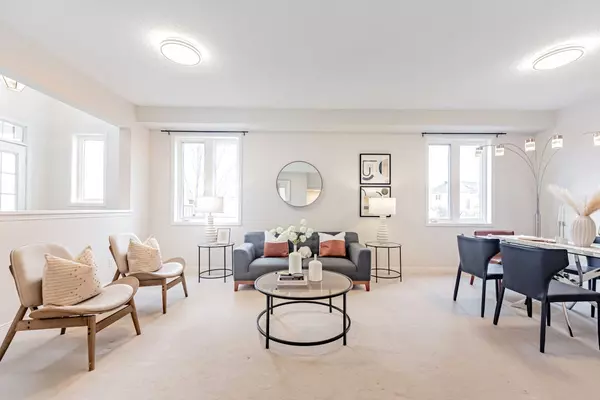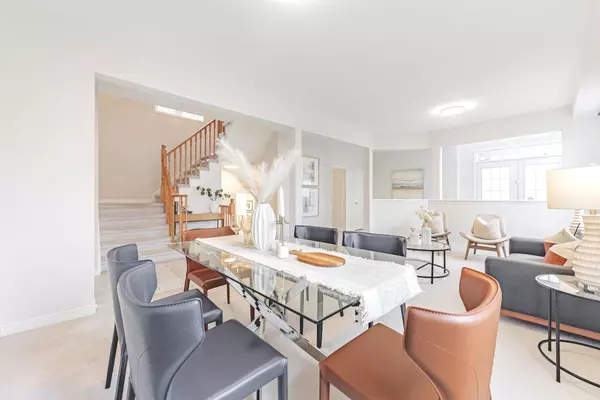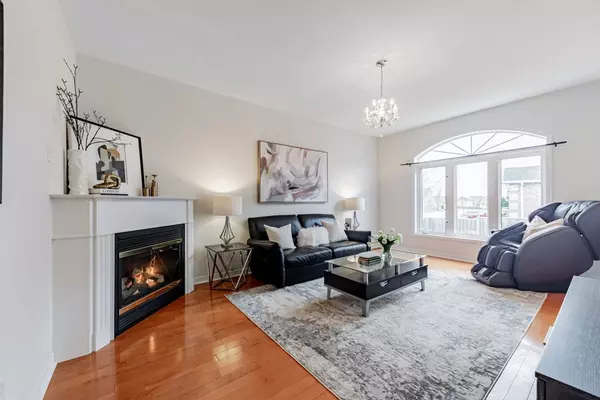$1,635,000
$1,338,000
22.2%For more information regarding the value of a property, please contact us for a free consultation.
51 Cartmel DR Markham, ON L3S 4K2
4 Beds
4 Baths
Key Details
Sold Price $1,635,000
Property Type Single Family Home
Sub Type Detached
Listing Status Sold
Purchase Type For Sale
Approx. Sqft 2500-3000
Subdivision Milliken Mills East
MLS Listing ID N11822158
Sold Date 12/10/24
Style 2-Storey
Bedrooms 4
Annual Tax Amount $7,089
Tax Year 2024
Property Description
Rarely Offered Beautiful Detached Home By Monarch on a Premium Corner Lot Situated in One of Most Desirable Areas in Markham. 2 Story Home w/Full Sized Basement, Practical Layout, Over 3800 SQF of Enjoyable Area. Original Owners, Very Well Maintained, 4 Bedroom +4 Bathroom (**Double Ensuite on 2nd Floor**) & Direct Access to Double Car Garage from Laundry Room on Main. Foyer w/17ft Ceiling Height Brings in Lots of Nature Lights. 9ft Ceiling on Main Offers Open Concept Spacious Living/Dinning Area, Kitchen w/Eat-In Area, Plus a Cozy Family Home w/Gas Fireplace. 4 Generous Sized Bedroom (w/2 Ensuite & 2 Semi-Ensuite). Updated Roof Shingles & Fence, Upgraded Insulation (2023), Heat Pump (2023), Furnace (2020), 3Pc Bath Rough-In (Bsmt) & Central Vac Rough-In Feature Done by Builder and More, Move-In Ready Condition. Show with Confident. Do Not Miss It!
Location
Province ON
County York
Community Milliken Mills East
Area York
Zoning Residential
Rooms
Family Room Yes
Basement Full
Kitchen 1
Interior
Interior Features Upgraded Insulation
Cooling Central Air
Exterior
Parking Features Private
Garage Spaces 5.0
Pool None
Roof Type Shingles
Lot Frontage 42.57
Lot Depth 109.9
Total Parking Spaces 5
Building
Foundation Concrete
Others
Senior Community Yes
Read Less
Want to know what your home might be worth? Contact us for a FREE valuation!

Our team is ready to help you sell your home for the highest possible price ASAP

