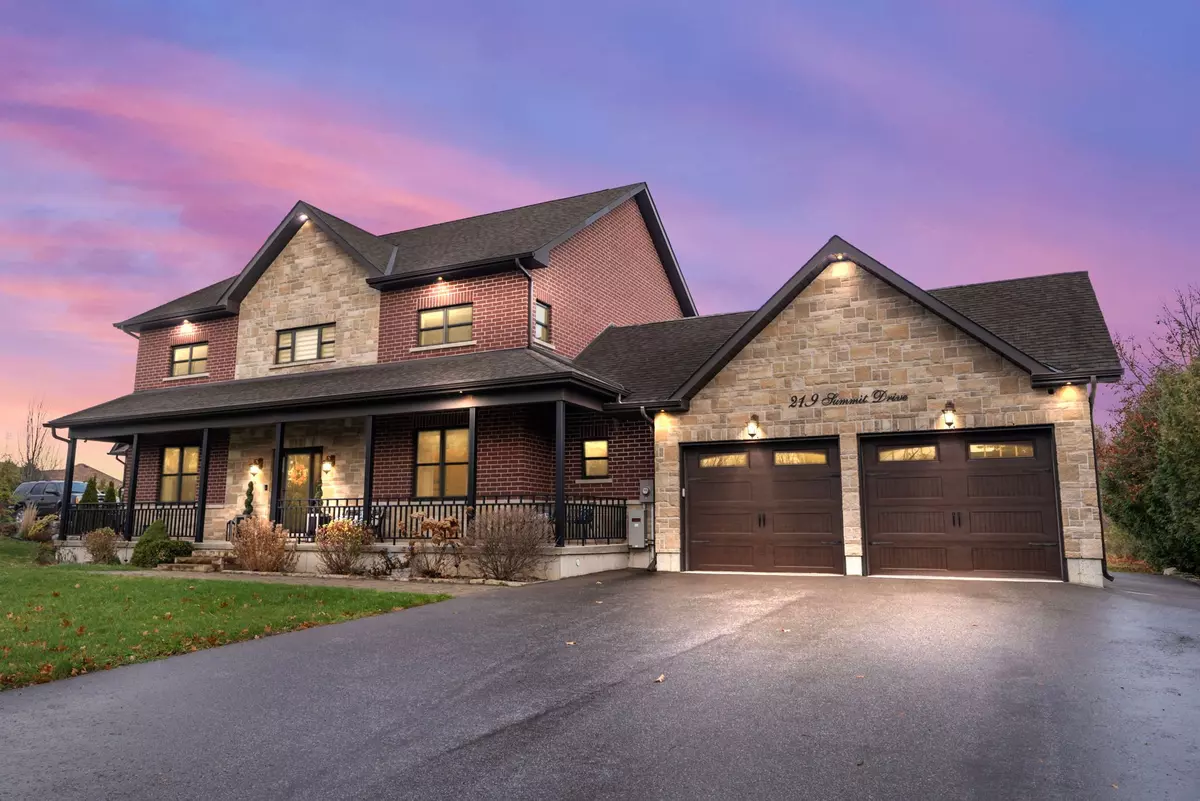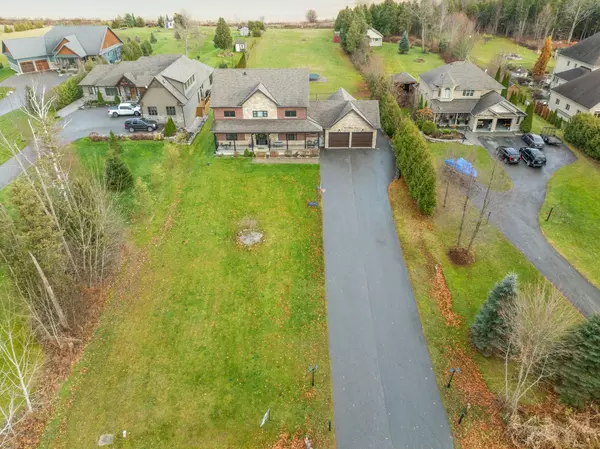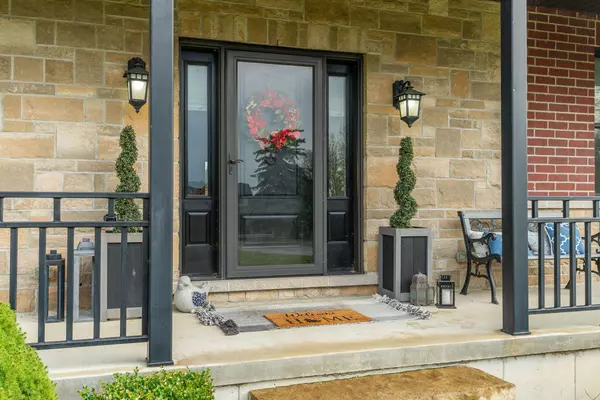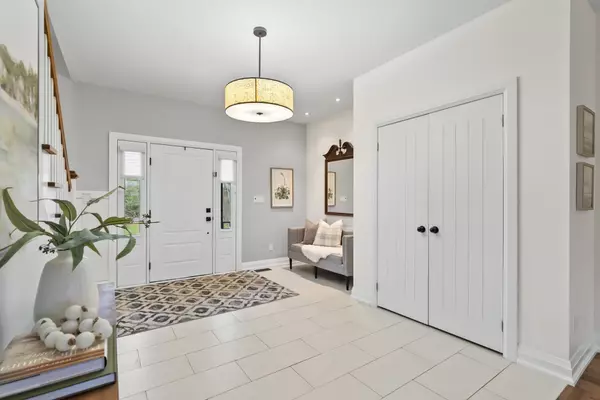$1,475,000
$1,515,000
2.6%For more information regarding the value of a property, please contact us for a free consultation.
219 Summit DR Scugog, ON L0B 1E0
5 Beds
3 Baths
0.5 Acres Lot
Key Details
Sold Price $1,475,000
Property Type Single Family Home
Sub Type Detached
Listing Status Sold
Purchase Type For Sale
Approx. Sqft 3000-3500
Subdivision Rural Scugog
MLS Listing ID E11228229
Sold Date 12/27/24
Style 2-Storey
Bedrooms 5
Annual Tax Amount $8,935
Tax Year 2024
Lot Size 0.500 Acres
Property Sub-Type Detached
Property Description
Spectacular Custom-Built 5-Bedroom Family Home on 1.25 Acres in Picturesque Caesarea! This 3,255 sq. ft. gem offers spectacular Lake Scugog views and is just minutes from Port Perry. Highlights include a triple-car garage with backyard access, a gas heater & workshop. Parking for over 10. Inside, enjoy 10-ft ceilings, hardwood floors, wood beams, and custom millwork. The great room opens to a 30'x19' fully covered stone patio overlooking a fully fenced in-ground saltwater pool (2018),cabana bar w/ hydro. Enjoy the gourmet kitchen with quartz counters, oversized island with seating for six, side-by-side fridge & freezer. The main-floor primary suite boasts a spa-like 4-piece ensuite and wall-wall closets. Upstairs are 4 bedrooms, a large media room, and a 4-piece bath. The unfinished basement offers 9-ft ceilings and endless potential.Enjoy fibre internet, privacy, and pride of ownership throughout. Dead End Street, and Minutes from the marina, Port Perry shops, parks, and waterfront.
Location
Province ON
County Durham
Community Rural Scugog
Area Durham
Rooms
Family Room Yes
Basement Unfinished
Kitchen 1
Interior
Interior Features Generator - Full, Primary Bedroom - Main Floor
Cooling Central Air
Exterior
Parking Features Private Double
Garage Spaces 3.0
Pool Inground
View Lake
Roof Type Asphalt Shingle
Lot Frontage 99.24
Lot Depth 553.23
Total Parking Spaces 11
Building
Foundation Concrete
Others
ParcelsYN No
Read Less
Want to know what your home might be worth? Contact us for a FREE valuation!

Our team is ready to help you sell your home for the highest possible price ASAP





