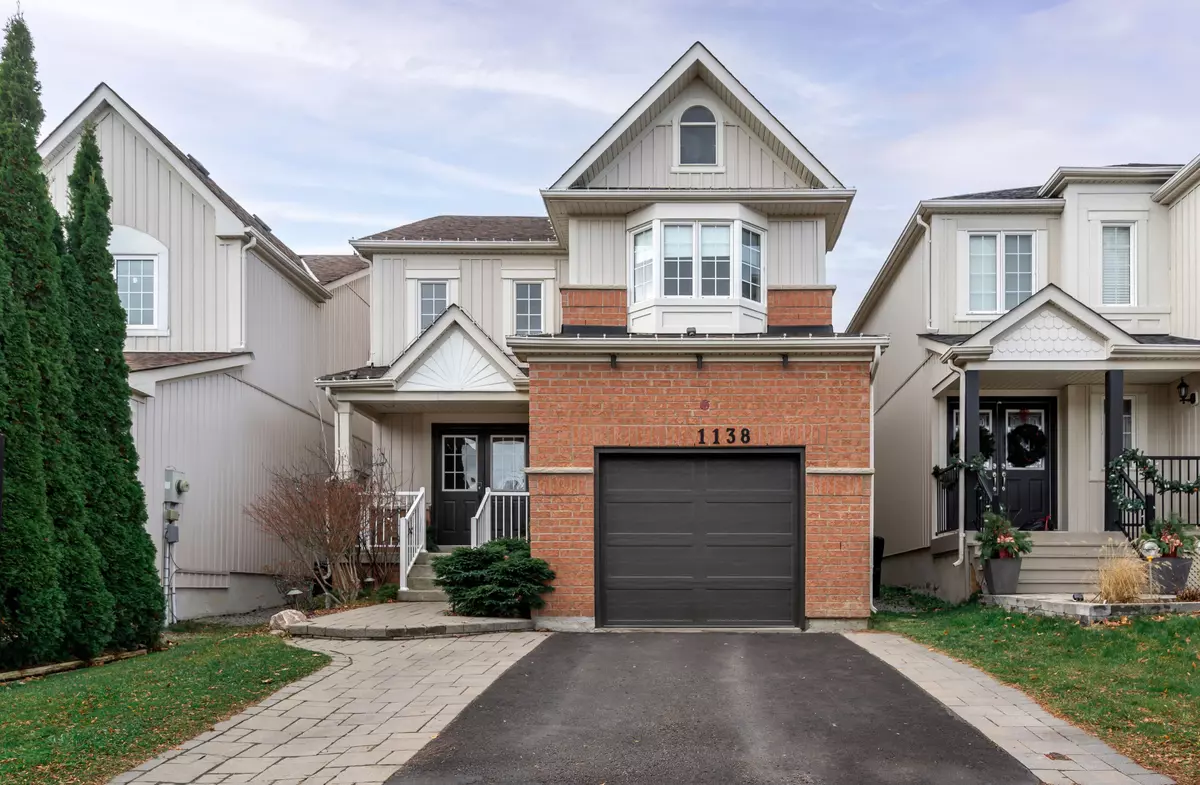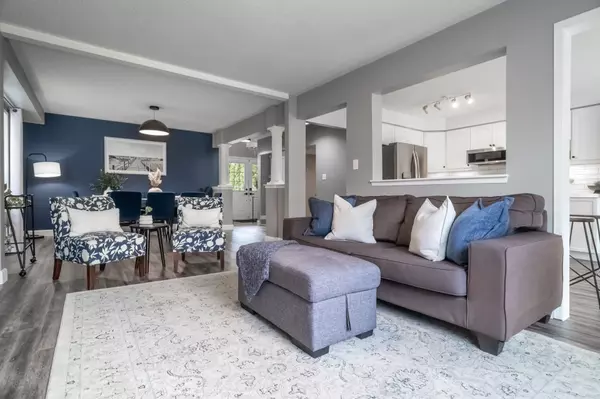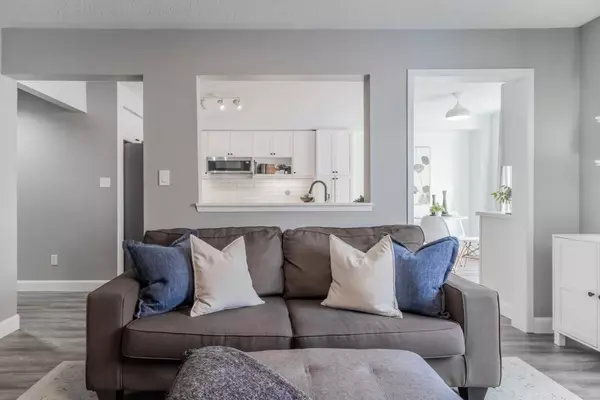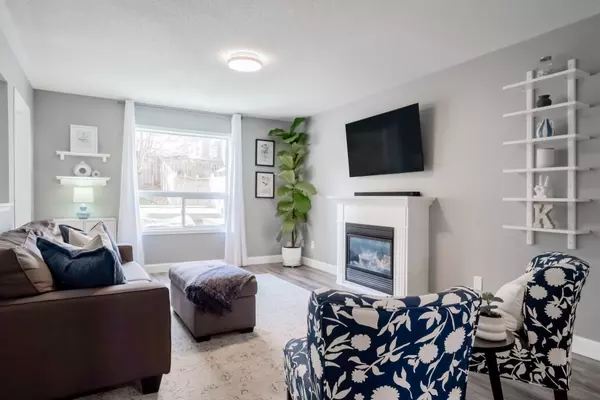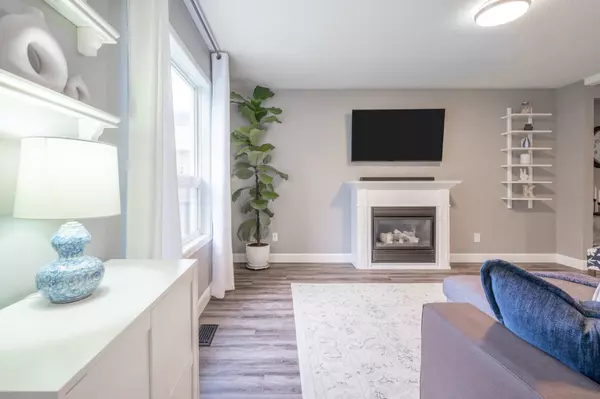$851,000
$849,000
0.2%For more information regarding the value of a property, please contact us for a free consultation.
1138 Ashgrove CRES Oshawa, ON L1K 2W5
4 Beds
3 Baths
Key Details
Sold Price $851,000
Property Type Single Family Home
Sub Type Detached
Listing Status Sold
Purchase Type For Sale
Approx. Sqft 1500-2000
Subdivision Pinecrest
MLS Listing ID E11248574
Sold Date 01/31/25
Style 2-Storey
Bedrooms 4
Annual Tax Amount $5,813
Tax Year 2024
Property Sub-Type Detached
Property Description
Welcome to this stunning detached home in the family-friendly Pinecrest neighbourhood of North Oshawa. This beautifully updated 3-bedroom, 3-bathroom home is a true testament to pride of ownership, offering a perfect blend of comfort, style, and functionality. Over 1800 sq ft above grade. From the moment you step inside, you'll be greeted by a spacious open floor plan that flows effortlessly, with updated luxury vinyl floors (2021), gas fireplace, updated kitchen w/ SS appliances, w/ walk out to large backyard. Upstairs, youll find 3 generous size bedrooms and a primary ensuite w/ soaker tub. The home is enhanced by a professionally installed outdoor lighting system that beautifully illuminates the exterior at night. In addition, a professionally installed & maintained irrigation system, Hot Tub (2019), Roof (2017), Fence (2022), Convenient location close to schools, parks, and shopping! This home is truly a move-in-ready gem in a desirable neighbourhood one that you'll be proud to call your own.
Location
Province ON
County Durham
Community Pinecrest
Area Durham
Rooms
Family Room Yes
Basement Finished
Kitchen 1
Separate Den/Office 1
Interior
Interior Features Rough-In Bath
Cooling Central Air
Fireplaces Type Natural Gas
Exterior
Parking Features Private
Garage Spaces 3.0
Pool None
Roof Type Asphalt Shingle
Lot Frontage 30.51
Lot Depth 144.86
Total Parking Spaces 3
Building
Foundation Unknown
Read Less
Want to know what your home might be worth? Contact us for a FREE valuation!

Our team is ready to help you sell your home for the highest possible price ASAP

