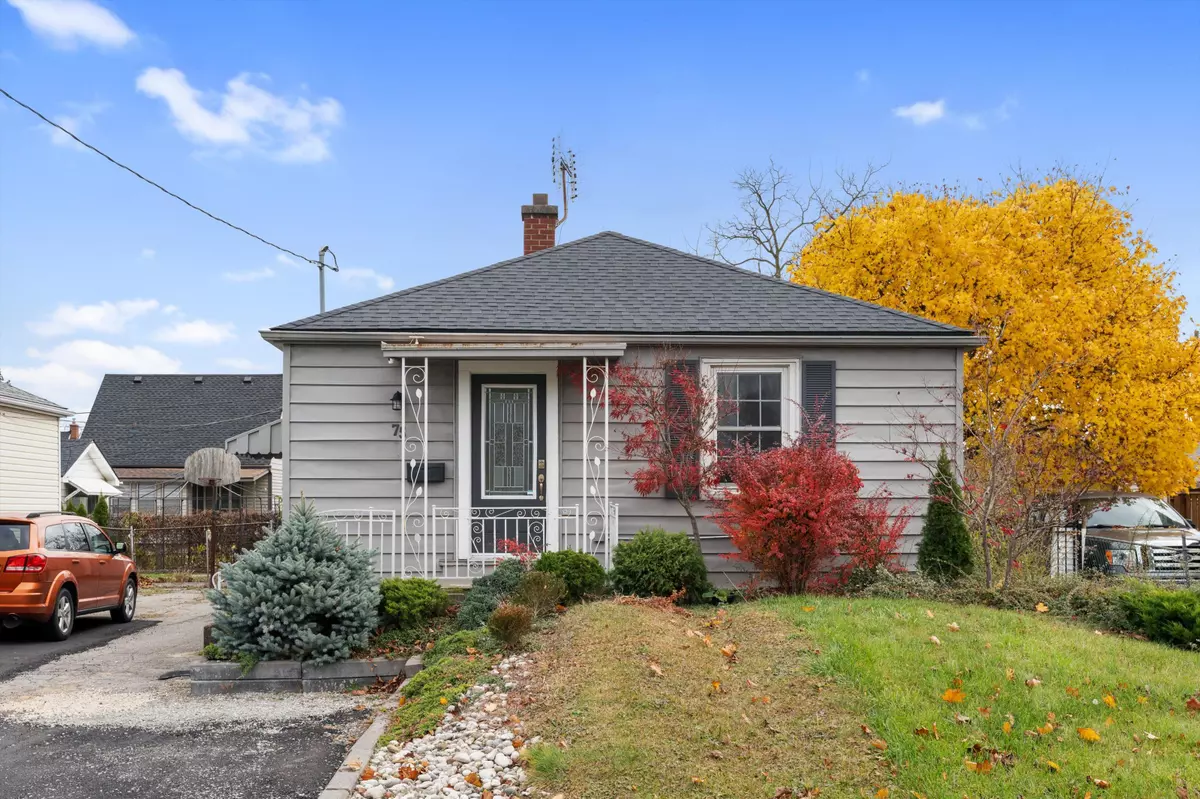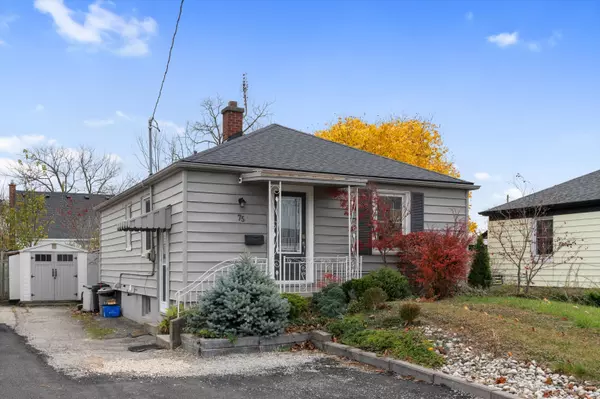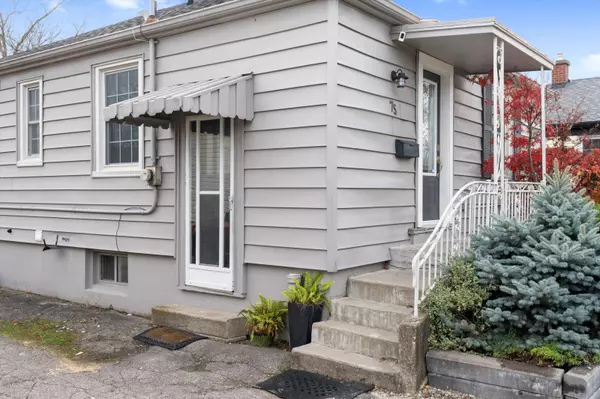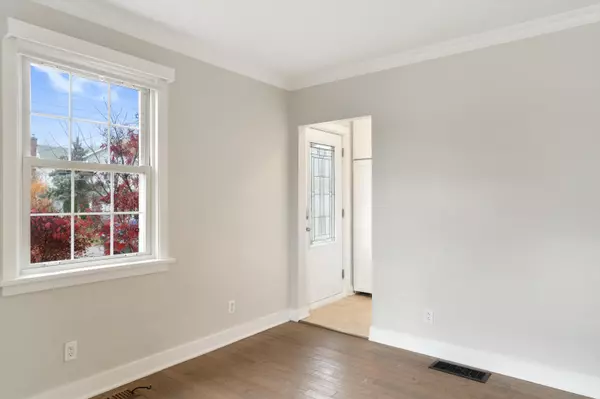$410,000
$399,900
2.5%For more information regarding the value of a property, please contact us for a free consultation.
75 Argyle CRES St. Catharines, ON L2P 2P7
3 Beds
2 Baths
Key Details
Sold Price $410,000
Property Type Single Family Home
Sub Type Detached
Listing Status Sold
Purchase Type For Sale
Approx. Sqft 700-1100
Subdivision 450 - E. Chester
MLS Listing ID X10989839
Sold Date 12/09/24
Style Bungalow
Bedrooms 3
Annual Tax Amount $2,388
Tax Year 2024
Property Sub-Type Detached
Property Description
Welcome to 75 Argyle Crescent, a charming bungalow located in a quiet, friendly neighbourhood in St. Catharines. This home offers incredible versatility with its freshly updated main floor and finished basement. The main level features two bedrooms, a freshly painted interior that creates a bright and welcoming space, and an updated kitchen. The private side entrance leads to the finished basement, complete with a full kitchen, one bedroom, one bathroom, and a separate laundry room, making it perfect for multigenerational living or potential rental income. Outside, the quaint backyard offers two garden sheds for storage and a lovely area for gardening or relaxing. Conveniently located close to downtown, parks, shopping, and public transit, this home is ideal for first-time buyers, downsizing, or investors. Don't miss your chance to own this versatile and inviting property--schedule your private showing today!
Location
Province ON
County Niagara
Community 450 - E. Chester
Area Niagara
Zoning R2
Rooms
Family Room Yes
Basement Separate Entrance, Finished
Kitchen 2
Separate Den/Office 1
Interior
Interior Features In-Law Capability, In-Law Suite, Primary Bedroom - Main Floor
Cooling Central Air
Exterior
Exterior Feature Deck, Patio
Parking Features Private
Pool None
Roof Type Asphalt Shingle
Lot Frontage 45.0
Lot Depth 100.0
Total Parking Spaces 2
Building
Foundation Poured Concrete
Read Less
Want to know what your home might be worth? Contact us for a FREE valuation!

Our team is ready to help you sell your home for the highest possible price ASAP





