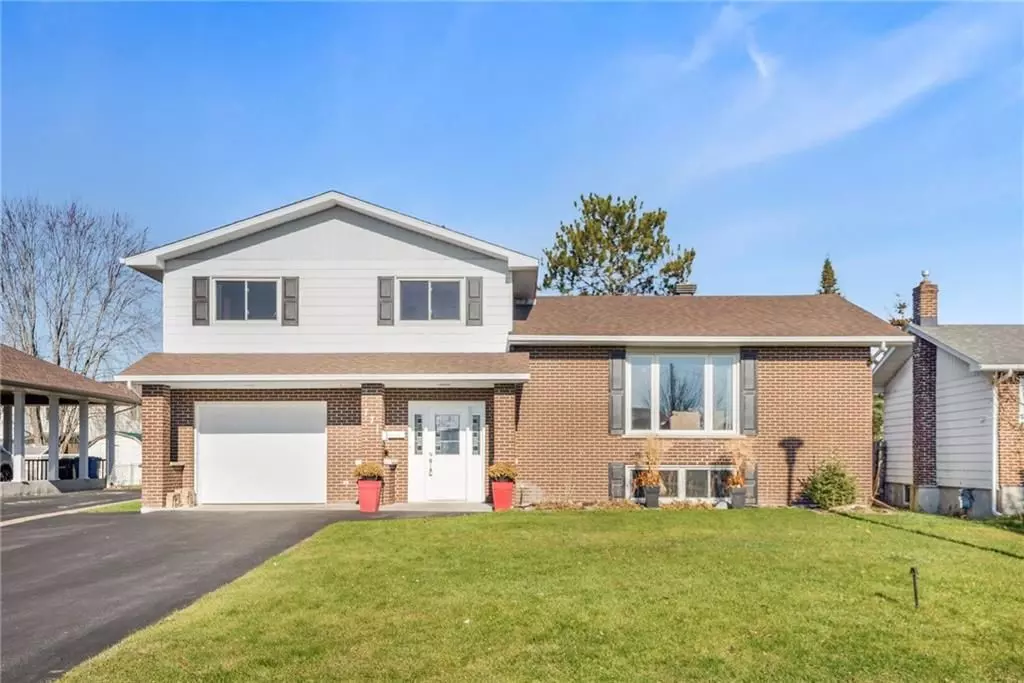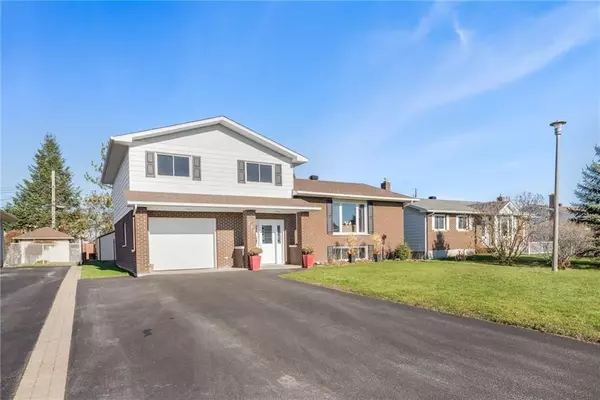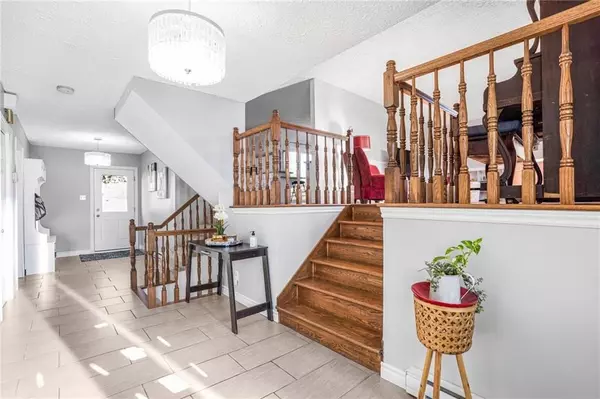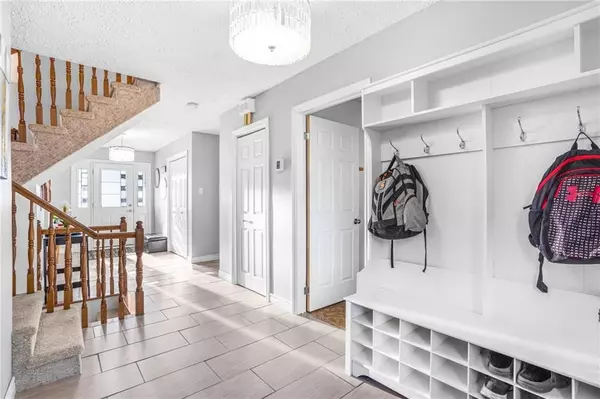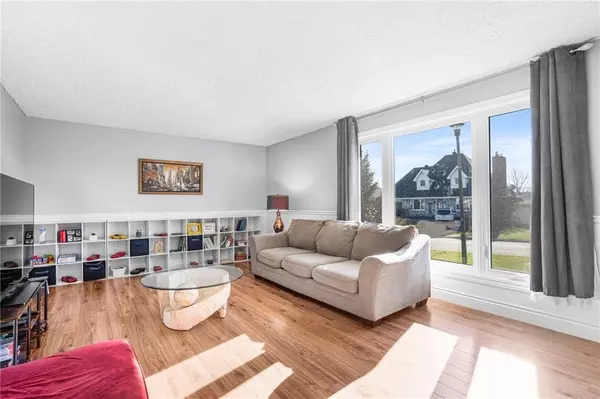$430,000
$439,900
2.3%For more information regarding the value of a property, please contact us for a free consultation.
771 REJANE CRES Hawkesbury, ON K6A 2K7
3 Beds
2 Baths
Key Details
Sold Price $430,000
Property Type Single Family Home
Sub Type Detached
Listing Status Sold
Purchase Type For Sale
Subdivision 612 - Hawkesbury
MLS Listing ID X10442430
Sold Date 12/09/24
Style 2-Storey
Bedrooms 3
Annual Tax Amount $4,059
Tax Year 2024
Property Sub-Type Detached
Property Description
Flooring: Ceramic, Flooring: Laminate, This is a family home that checks all the boxes! Located in a mature, safe, family friendly neighborhood. This 2 story split level home is spacious and well maintained. A well designed kitchen with ample cabinets and counter space with an adjacent dining area. Main level living room with plenty of natural light. A practical laundry room with pantry area. Three bedrooms on the second level with the primary having access to the cheater ensuite bath. A lower level family room where the seller will replace the carpet with a laminate flooring and redo the ceiling as well for a fresh new look! A second bathroom and plenty of storage room. The fireplace is not functional as the chimney has been removed. Attached garage with inside entry. Patio doors from the dining room give access to a large back deck, above ground, salt water pool and fenced backyard. Virtual tour in the multimedia section.
Location
Province ON
County Prescott And Russell
Community 612 - Hawkesbury
Area Prescott And Russell
Zoning Residential
Rooms
Family Room Yes
Basement Full, Finished
Kitchen 1
Interior
Interior Features Water Heater Owned
Cooling None
Exterior
Exterior Feature Deck
Parking Features Inside Entry
Garage Spaces 4.0
Pool Above Ground
Roof Type Asphalt Shingle
Lot Frontage 60.04
Lot Depth 98.25
Total Parking Spaces 4
Building
Foundation Concrete
Others
Security Features Unknown
Pets Allowed Unknown
Read Less
Want to know what your home might be worth? Contact us for a FREE valuation!

Our team is ready to help you sell your home for the highest possible price ASAP

