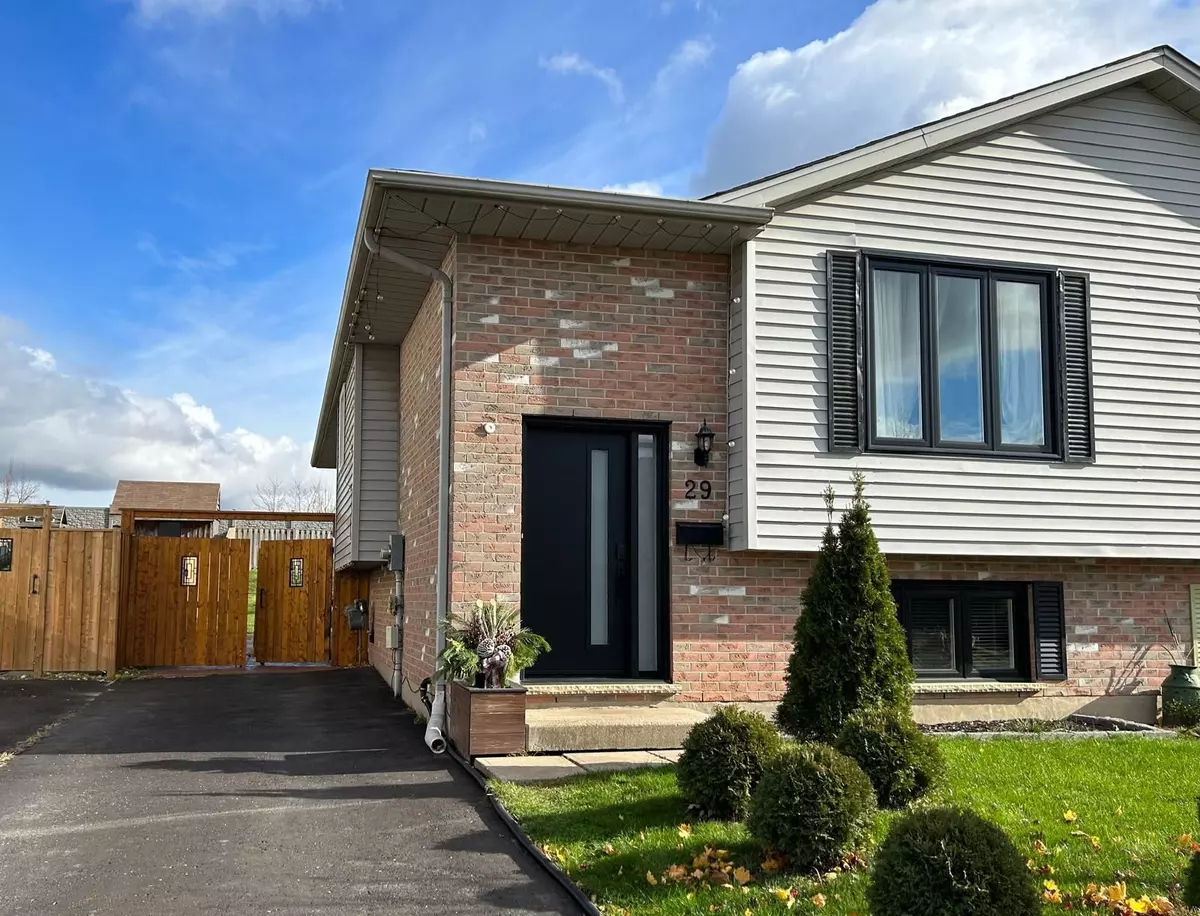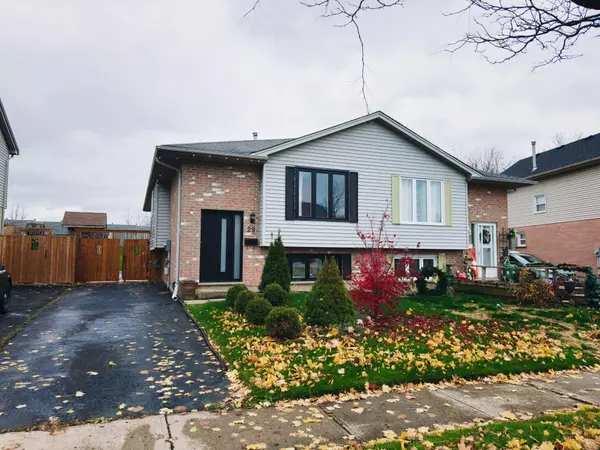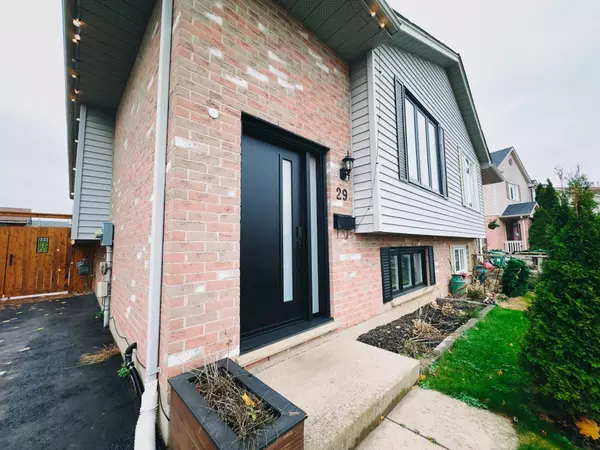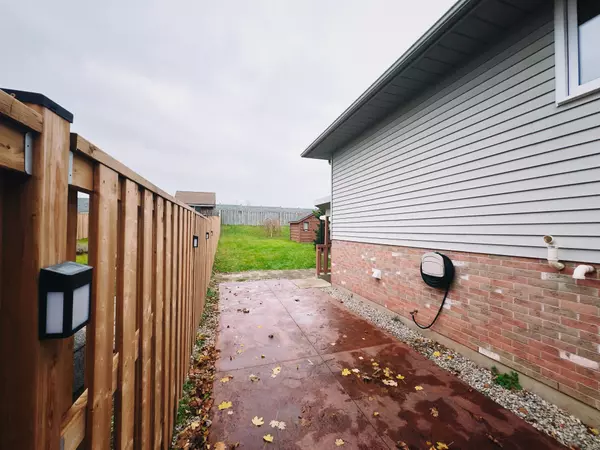$529,000
$529,000
For more information regarding the value of a property, please contact us for a free consultation.
29 Moreau CRES London, ON N5V 4S6
3 Beds
2 Baths
Key Details
Sold Price $529,000
Property Type Multi-Family
Sub Type Semi-Detached
Listing Status Sold
Purchase Type For Sale
Approx. Sqft 1500-2000
Subdivision East I
MLS Listing ID X11190064
Sold Date 01/31/25
Style Bungalow-Raised
Bedrooms 3
Annual Tax Amount $3,067
Tax Year 2024
Property Sub-Type Semi-Detached
Property Description
Charming Raised Bungalow on a Family-Oriented Crescent Nestled in a quiet, family-friendly crescent, this delightful raised bungalow offers the perfect blend of comfort and convenience. Featuring 2+1 bedrooms and two full bathrooms, the home is ideal for families or those seeking extra space. A fully finished basement with a separate entrance adds versatility, whether for an in-law suite or additional living space. The property boasts parking for 4 vehicles in the private driveway and has seen many recent updates, including a new front door and windows (2024), bedroom windows (2022), and a refreshed gate, fence, and driveway (2023). Enjoy peace of mind with a newer furnace and AC (2020) and a beautifully updated patio (2021) perfect for outdoor gatherings. Located near schools, shopping hubs, and with easy access to Highway 401, this home is perfect for commuters. Families will love the nearby playgrounds, splash pad, and proximity to bus routes, making day-to-day living a breeze. Dont miss the chance to make this thoughtfully updated home in a sought-after location yours!
Location
Province ON
County Middlesex
Community East I
Area Middlesex
Zoning R2-2
Rooms
Family Room Yes
Basement Finished, Separate Entrance
Kitchen 1
Separate Den/Office 1
Interior
Interior Features In-Law Capability
Cooling Central Air
Exterior
Exterior Feature Year Round Living, Landscaped, Patio
Parking Features Front Yard Parking
Pool None
View Clear
Roof Type Asphalt Shingle
Lot Frontage 30.78
Lot Depth 145.01
Total Parking Spaces 4
Building
Foundation Poured Concrete
Others
Security Features Carbon Monoxide Detectors,Smoke Detector
ParcelsYN No
Read Less
Want to know what your home might be worth? Contact us for a FREE valuation!

Our team is ready to help you sell your home for the highest possible price ASAP





