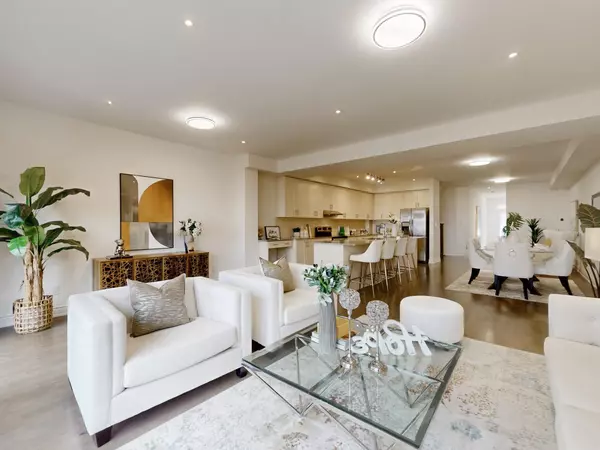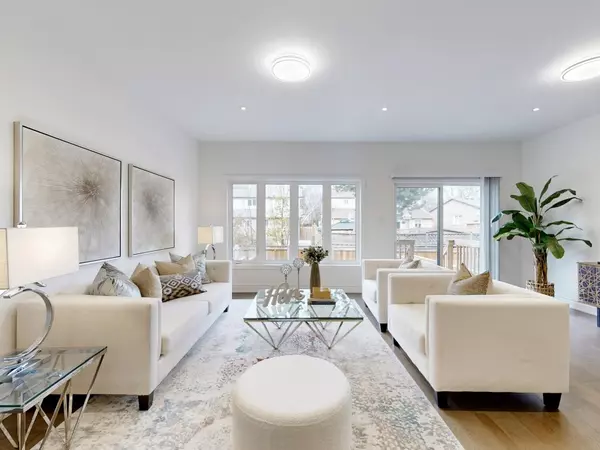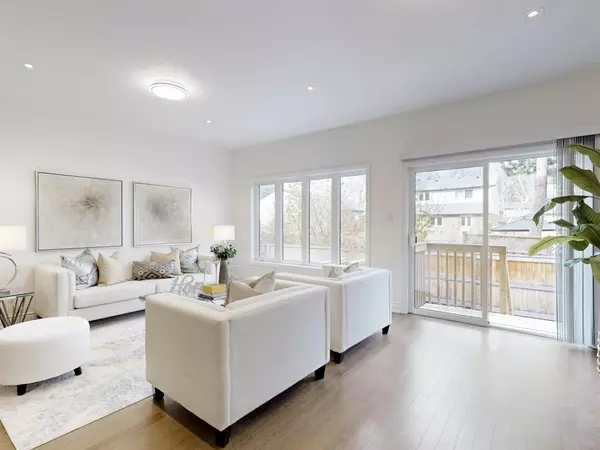$1,550,000
$1,359,999
14.0%For more information regarding the value of a property, please contact us for a free consultation.
106 Lichfield RD Markham, ON L3R 0W9
4 Beds
4 Baths
Key Details
Sold Price $1,550,000
Property Type Townhouse
Sub Type Att/Row/Townhouse
Listing Status Sold
Purchase Type For Sale
Approx. Sqft 2000-2500
Subdivision Unionville
MLS Listing ID N10930049
Sold Date 01/15/25
Style 2-Storey
Bedrooms 4
Annual Tax Amount $7,035
Tax Year 2024
Property Description
*OVER 2300 SQFT 2-Storey FREEHOLD Townhouse In The Prestigious "Unionville"!!! Amazing Floor Plan For Large Family!! *Rare 4Bdrms Townhome , 3.5 Baths *Featuring A Stone Front Double Door Entry & Covered Porch Leads To A Grand Ceramic Foyer W/Walk In Closet *9Ft Ceilings ,Hardwood Floors & Upgrd Light Fixtures Thru-Out *Oversized Family Rm W/ Walk-Out To A Private Deck & Interlocked Backyard *Open Concept Gourmet Kitchen W/ Extended Breakfast Bar *Huge Kitchen W/Built In Desk, Lots Of Cupboards, Breakfast Bar & Breakfast Area *S/S Appliances Backsplash, & Lightings *2 Ensuite Bdrms & 2 More Well-Sized Bdrms On 2nd Flr * Basement W/Above Grade Windows *Oak Stairs W/Wrought Iron *Property Facing South *Direct Garage Access *Located In A Top-Ranking School District (Unionville HS) *Mins To No Frills, Whole Foods, Restaurants, VIVA, GO Train, Cineplex & Future York University *Quick Access To Hwy 7/407/404.
Location
Province ON
County York
Community Unionville
Area York
Rooms
Family Room Yes
Basement Full
Kitchen 1
Interior
Interior Features Auto Garage Door Remote, Carpet Free
Cooling Central Air
Exterior
Exterior Feature Deck, Landscaped, Paved Yard
Parking Features Private
Garage Spaces 3.0
Pool None
Roof Type Asphalt Shingle
Lot Frontage 20.01
Lot Depth 110.33
Total Parking Spaces 3
Building
Foundation Concrete
Others
Senior Community Yes
Security Features Carbon Monoxide Detectors,Smoke Detector
Read Less
Want to know what your home might be worth? Contact us for a FREE valuation!

Our team is ready to help you sell your home for the highest possible price ASAP





