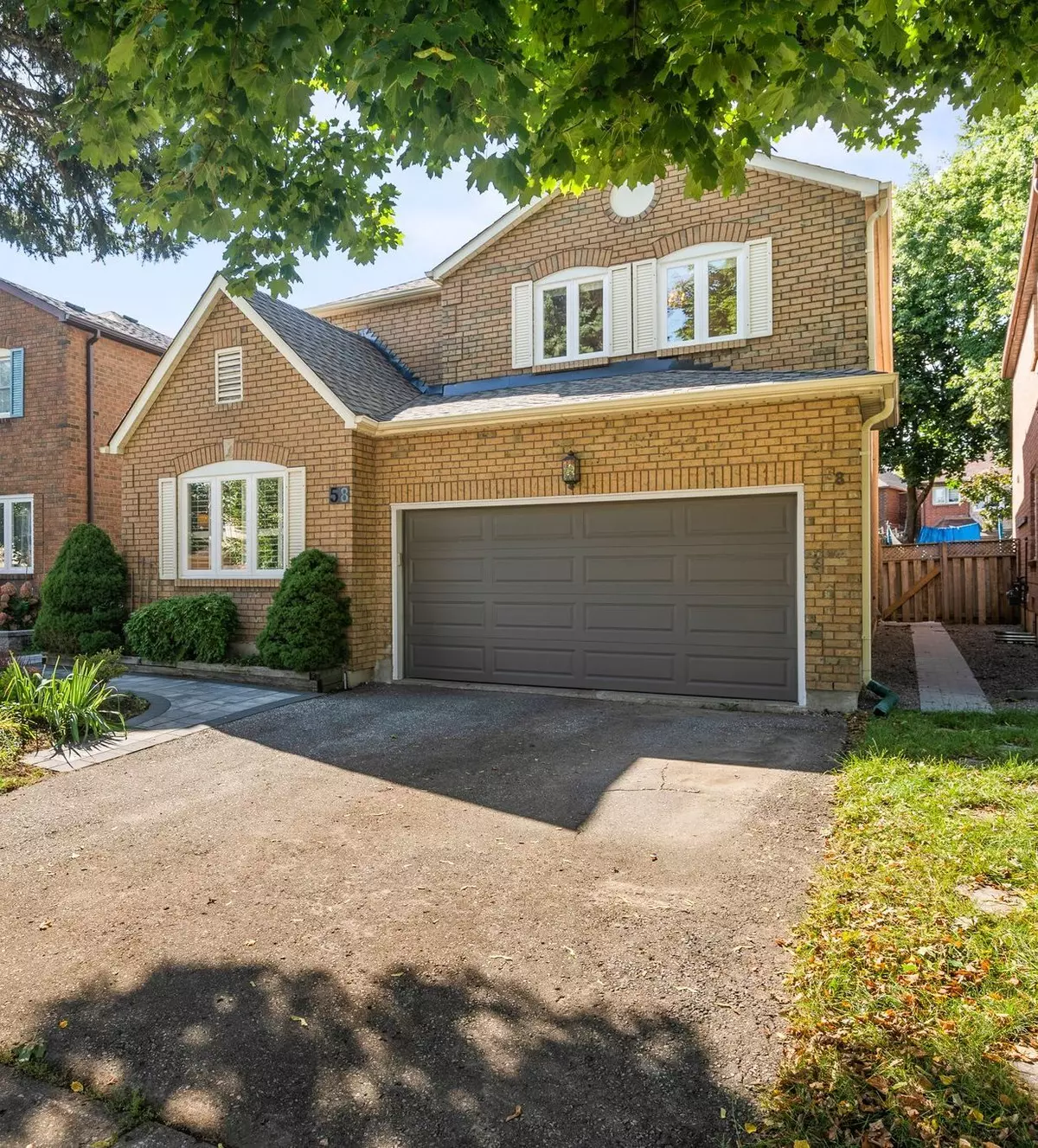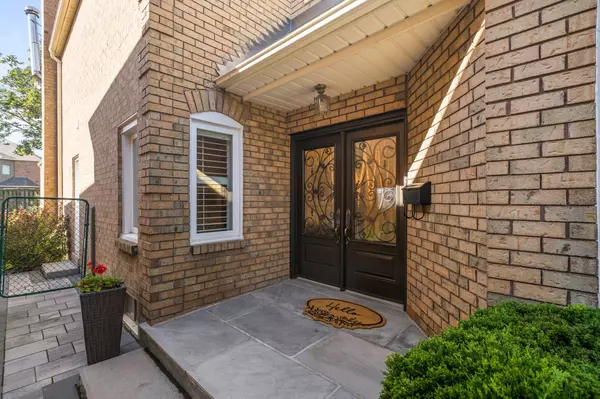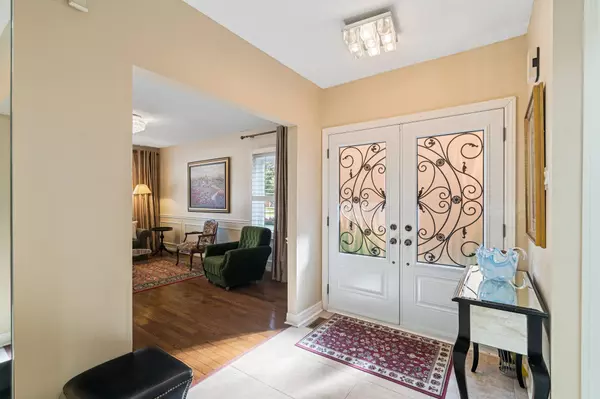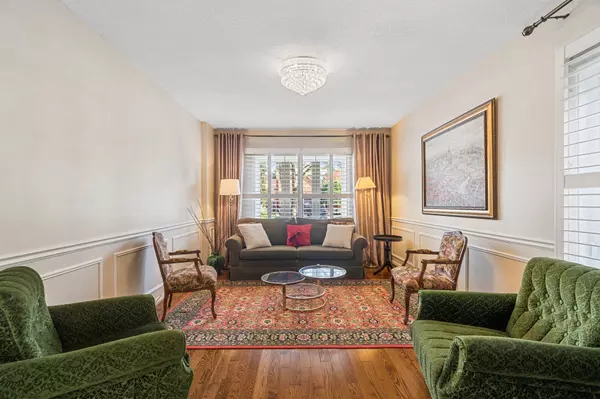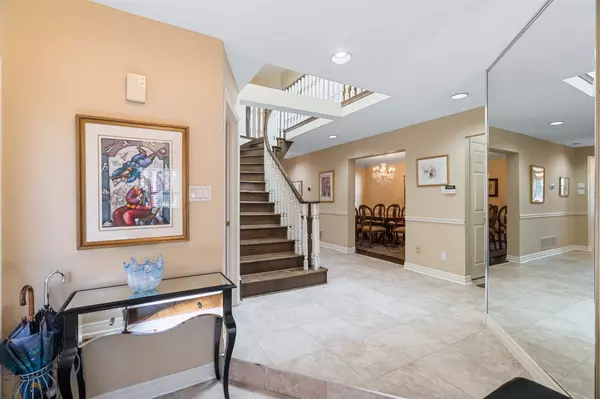$1,645,000
$1,680,000
2.1%For more information regarding the value of a property, please contact us for a free consultation.
58 Tansley RD Vaughan, ON L4J 3H6
5 Beds
5 Baths
Key Details
Sold Price $1,645,000
Property Type Single Family Home
Sub Type Detached
Listing Status Sold
Purchase Type For Sale
Subdivision Brownridge
MLS Listing ID N9397987
Sold Date 02/03/25
Style 2-Storey
Bedrooms 5
Annual Tax Amount $6,745
Tax Year 2024
Property Sub-Type Detached
Property Description
Welcome to 58 Tansley Rd, an exceptional 4-bedroom, 4-bathroom home offering nearly 4,400 square feet of total living space in Vaughan. This beautifully maintained residence blends traditional charm with modern updates, including newer windows and renovated second-floor bathrooms. The family-size kitchen features an eat-in area and ample cabinet space, perfect for extra storage. The main-floor office or bedroom is serviced by a 2-piece bathroom and a nearby separate shower combined with the laundry area for added convenience. The main floor also boasts a cozy family room with a fireplace, a formal living room with elegant wainscoting, and a dining room ideal for gatherings. Upstairs, the primary suite features its own fireplace, a luxurious 6-piece ensuite, an updated skylight, a walk-in closet, and an additional closet. The fully finished basement offers a large recreation room, wet bar, two extra rooms, a full bathroom, and a dedicated dry sauna room great for relaxation and entertaining. Recent updates include a wrought iron front door, updated flagstone, updated roof shingles, air conditioner, furnace, and more. The oversized irregular lot has a spacious backyard with a large walk-out deck, perfect for gatherings. Conveniently located within walking distance to schools, places of worship, parks, and shops, with easy access to highways, this move-in-ready home showcases pride of ownership and offers tremendous value.
Location
Province ON
County York
Community Brownridge
Area York
Zoning RESIDENTIAL
Rooms
Family Room Yes
Basement Finished
Kitchen 1
Separate Den/Office 1
Interior
Interior Features Storage, Water Heater, Other, Sauna
Cooling Central Air
Fireplaces Number 3
Fireplaces Type Family Room, Wood, Rec Room, Electric, Other
Exterior
Exterior Feature Landscaped, Deck, Porch
Parking Features Private, Private Double
Garage Spaces 4.0
Pool None
Roof Type Shingles
Lot Frontage 38.0
Lot Depth 124.0
Total Parking Spaces 4
Building
Lot Description Irregular Lot
Foundation Concrete, Brick
Others
Senior Community Yes
Security Features Alarm System
Read Less
Want to know what your home might be worth? Contact us for a FREE valuation!

Our team is ready to help you sell your home for the highest possible price ASAP

