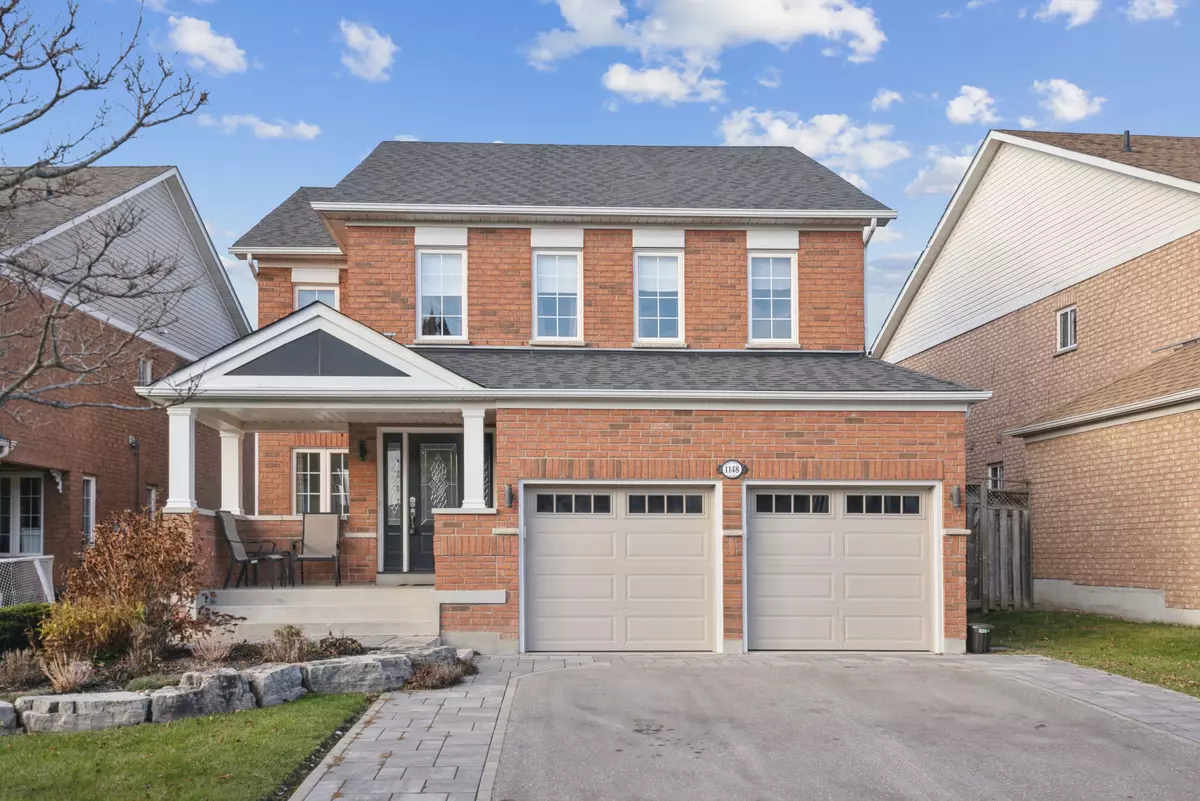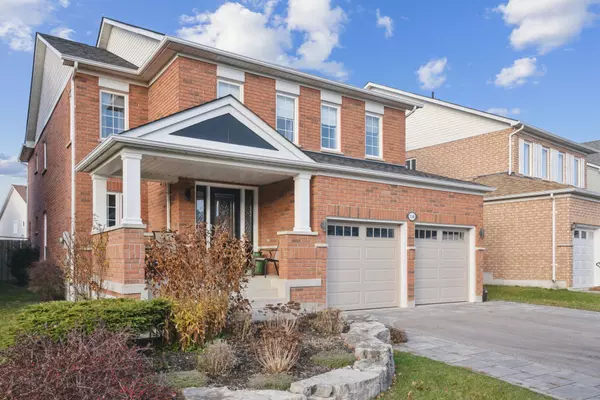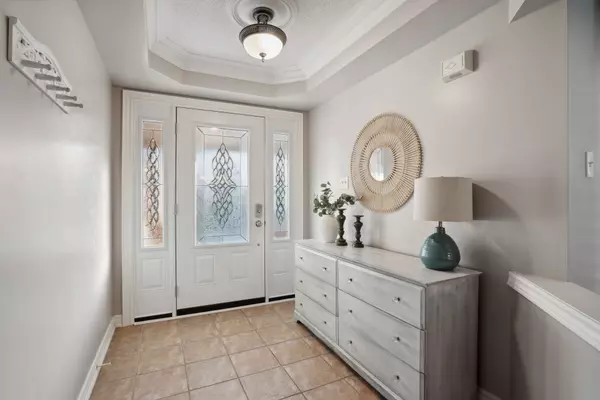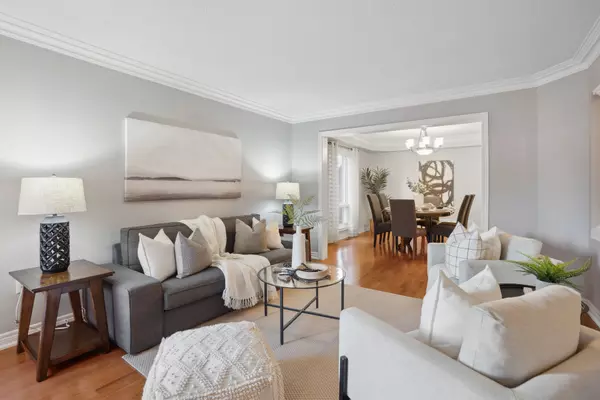$1,100,000
$1,064,900
3.3%For more information regarding the value of a property, please contact us for a free consultation.
1148 Ashcroft CT Oshawa, ON L1K 2N9
5 Beds
5 Baths
Key Details
Sold Price $1,100,000
Property Type Single Family Home
Sub Type Detached
Listing Status Sold
Purchase Type For Sale
Approx. Sqft 2500-3000
Subdivision Taunton
MLS Listing ID E11880622
Sold Date 12/06/24
Style 2-Storey
Bedrooms 5
Annual Tax Amount $7,516
Tax Year 2024
Property Sub-Type Detached
Property Description
Welcome to the exquisite "The Ridgewood Model," a stunning detached 2-storey home crafted by Tribute Homes. This expansive property offers 2,967 sqft of luxurious living space, designed to cater to both comfort and style. The home features 4 generously sized bedrooms, each bedroom provides ample space for relaxation and personalization. With 4 well-appointed bathrooms, this home ensures convenience and privacy for the entire family. The primary bedroom boasts a walk-in closet and a luxurious 4-piece ensuite, while the 3rd bedroom also includes its own 4-piece ensuite. At the heart of the home is a modern eat-in kitchen, perfect for culinary enthusiasts and family gatherings. It is equipped with a center island, ideal for meal preparation and casual dining, and a convenient pantry for additional storage. For those who work from home or need a dedicated study space, the main floor office provides a quiet and productive environment. The fully finished basement serves as a versatile space, accommodating the 5th bedroom and additional living areas for entertainment or relaxation. A fully fenced backyard with a hot tub and fully covered cabana is calling your name. Conveniently located just around the corner from essential amenities, this home provides easy access to groceries, restaurants, and a movie theatre, making it an ideal spot for both entertainment and daily necessities. Discover the perfect blend of luxury and convenience with The Ridgewood Model, where every detail has been thoughtfully designed to create a welcoming and functional home.
Location
Province ON
County Durham
Community Taunton
Area Durham
Rooms
Family Room Yes
Basement Finished
Kitchen 1
Separate Den/Office 1
Interior
Interior Features None
Cooling Central Air
Exterior
Exterior Feature Hot Tub
Parking Features Private
Garage Spaces 6.0
Pool None
Roof Type Shingles
Lot Frontage 50.37
Lot Depth 134.57
Total Parking Spaces 6
Building
Foundation Concrete
Read Less
Want to know what your home might be worth? Contact us for a FREE valuation!

Our team is ready to help you sell your home for the highest possible price ASAP





