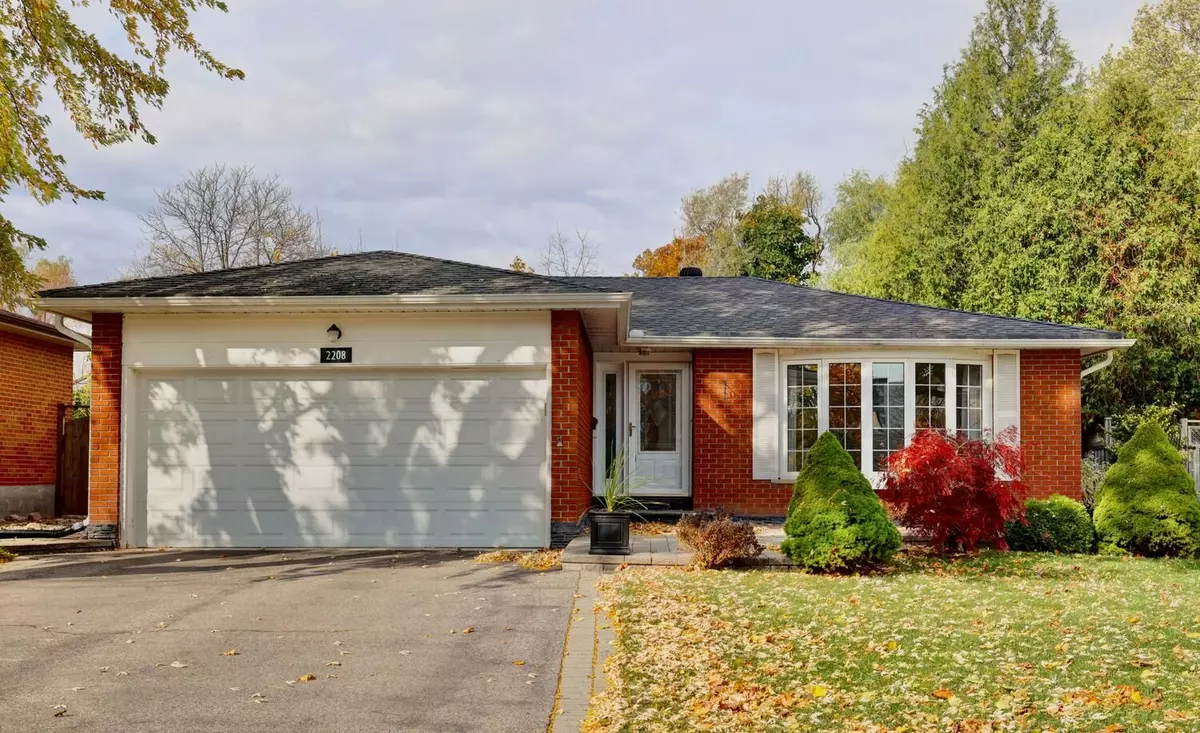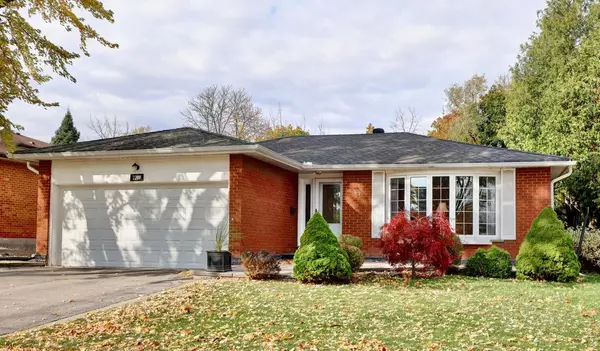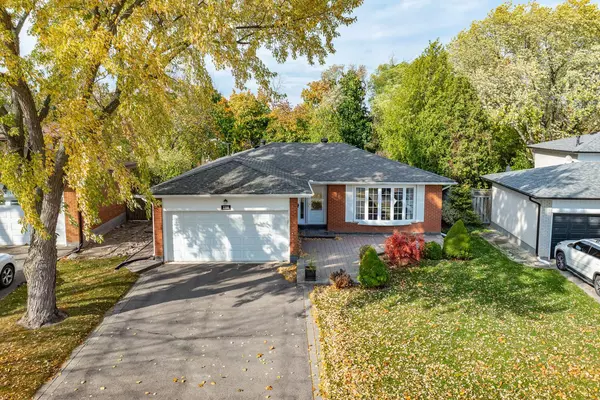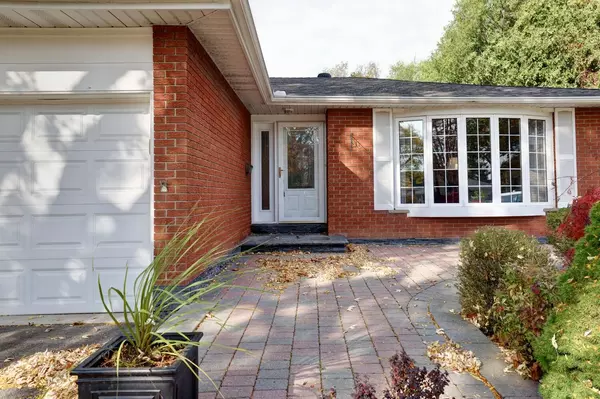$1,425,000
$1,450,000
1.7%For more information regarding the value of a property, please contact us for a free consultation.
2208 Waycross CRES Mississauga, ON L5K 1H9
4 Beds
3 Baths
Key Details
Sold Price $1,425,000
Property Type Single Family Home
Sub Type Detached
Listing Status Sold
Purchase Type For Sale
Subdivision Sheridan
MLS Listing ID W10410279
Sold Date 12/06/24
Style Bungalow
Bedrooms 4
Annual Tax Amount $6,598
Tax Year 2024
Property Sub-Type Detached
Property Description
Absolutely gorgeous renovated Sheridan Homelands bungalow nestled on a 50 by 121 foot lot backing onto Loyalist Creek with over $200,000 spent on upgrades. Spacious living room with hardwood floors, crown moulding, bay window, and electric fireplace with custom built-in glass cabinetry (2023). Open concept dining room with pot lighting and garden doors with walk-out to yard. Modern renovated kitchen (2020) with quartz counter tops, soft closing cabinetry/doors, ceramic subway style backsplash, under cabinet lighting, pot light lighting, built-in pantry with pull-out drawers, lazy Susan corner cabinetry, under mount sink, stainless steel appliances/hood with convection oven and warming drawer. Stunning luxury plank vinyl flooring from the entrance through to the kitchen area (2017). Hardwood floors throughout all upper level bedrooms, rebuilt renovated main 4 piece bathroom with soaker tub, new updated doors/hardware/baseboards both main level and basement (2017). Primary bedroom retreat with his/her closets and 3 piece bathroom. Separate entrance from the garage leads directly to a finished basement with recreation area with electric fireplace, pot lighting, lots of storage space, newer broadloom (2017), 4th bedroom with 4 piece en-suite and double closet. Great curb appeal with beautifully landscaped gardens, front patio area, newer eaves with leaf guards (2022), roof (2005) with 35 year shingles, and windows/doors/garage door (2005). Private treed backyard oasis with interlocking walkways, steps, and patio area overlooking the ravine.
Location
Province ON
County Peel
Community Sheridan
Area Peel
Rooms
Family Room No
Basement Finished, Separate Entrance
Kitchen 1
Separate Den/Office 1
Interior
Interior Features None
Cooling Central Air
Fireplaces Number 2
Exterior
Parking Features Private
Garage Spaces 2.0
Pool None
Roof Type Asphalt Shingle
Lot Frontage 50.0
Lot Depth 121.62
Total Parking Spaces 4
Building
Foundation Concrete Block
Read Less
Want to know what your home might be worth? Contact us for a FREE valuation!

Our team is ready to help you sell your home for the highest possible price ASAP





