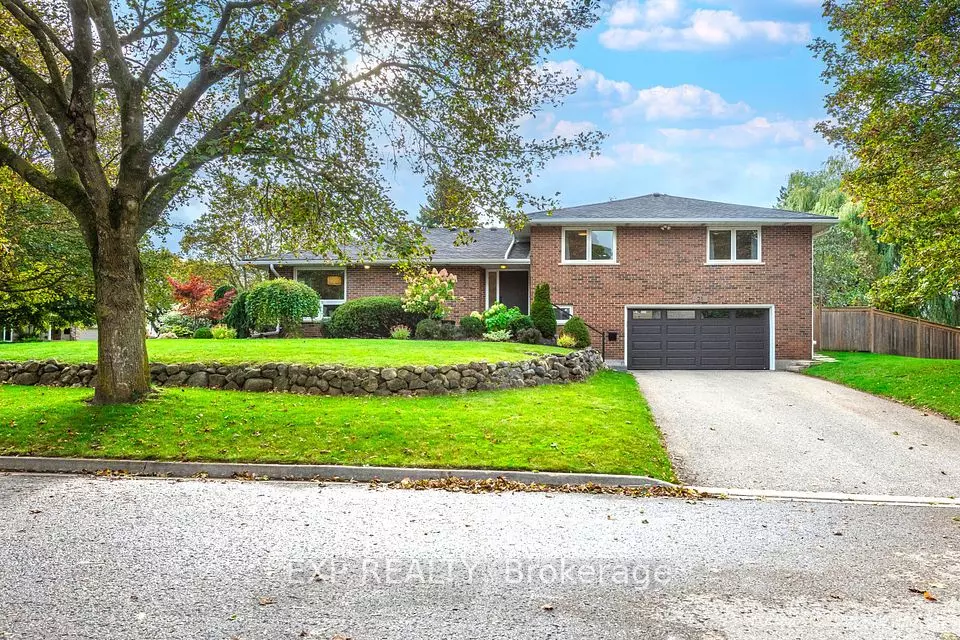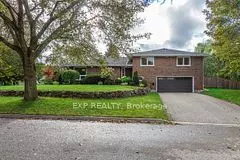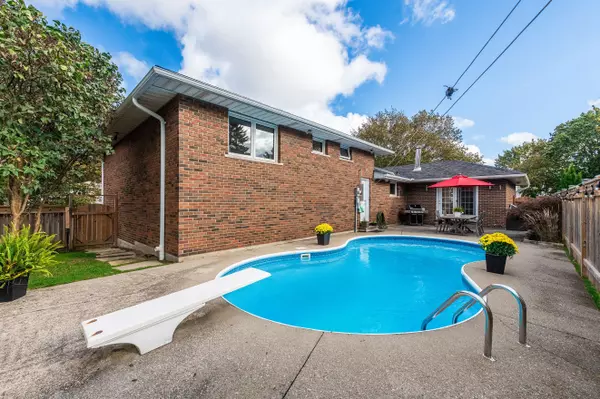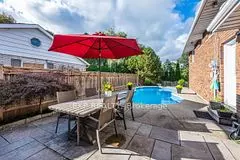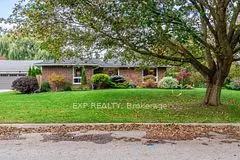$1,200,000
$1,299,000
7.6%For more information regarding the value of a property, please contact us for a free consultation.
21 Glenforest RD Orangeville, ON L9W 1A4
3 Beds
3 Baths
Key Details
Sold Price $1,200,000
Property Type Single Family Home
Sub Type Detached
Listing Status Sold
Purchase Type For Sale
Approx. Sqft 2000-2500
Subdivision Orangeville
MLS Listing ID W9391007
Sold Date 01/22/25
Style Sidesplit 3
Bedrooms 3
Annual Tax Amount $6,945
Tax Year 2023
Property Sub-Type Detached
Property Description
This is the home you have been waiting for! With stunning interior features, a dreamy corner lot with inground pool and tucked away on a quiet street, steps from ODSS high school, Tony Rose Arena & Broadway/ downtown Orangeville, this home has everything your family could possibly desire. As you enter the front door, you are welcomed to a bright and spacious main floor boasting huge windows overlooking every corner of the beautiful property. Elegant dark hardwood flooring flow through the formal living room, dining room and family room. A beautiful fireplace is this home's centerpiece and features modern white tile that perfectly blends with the sparkling chef's kitchen, featuring tile floors, quartz counters, soft close custom cabinetry and new stainless steel appliances. The kitchen & family room both walk out to the stunning landscaped back patio with inground pool, perfect for entertaining on beautiful days. 3 spacious bedrooms upstairs, including a primary suite with multiple large closets with custom built-ins & an existing 2 pc ensuite with potential to very simply become a 3 or 4 pc primary ensuite. Oversized garage with ample storage walks into the spacious mudroom, the home's 3rd bathroom & stairs that lead to the basement, which features a large rec room, workshop space & laundry room. Whether you're lounging by the pool, walking to the farmers market or enjoying family time in your stunning interior spaces, this home offers the perfect balance of luxury and convenience. Glenforest Road is a highly desirable street and could be your family's new stomping grounds.
Location
Province ON
County Dufferin
Community Orangeville
Area Dufferin
Rooms
Family Room Yes
Basement Full
Kitchen 1
Interior
Interior Features Water Heater Owned
Cooling Central Air
Exterior
Parking Features Private Double
Garage Spaces 2.0
Pool Inground
Roof Type Shingles
Lot Frontage 80.0
Lot Depth 120.0
Total Parking Spaces 6
Building
Foundation Block
Read Less
Want to know what your home might be worth? Contact us for a FREE valuation!

Our team is ready to help you sell your home for the highest possible price ASAP

