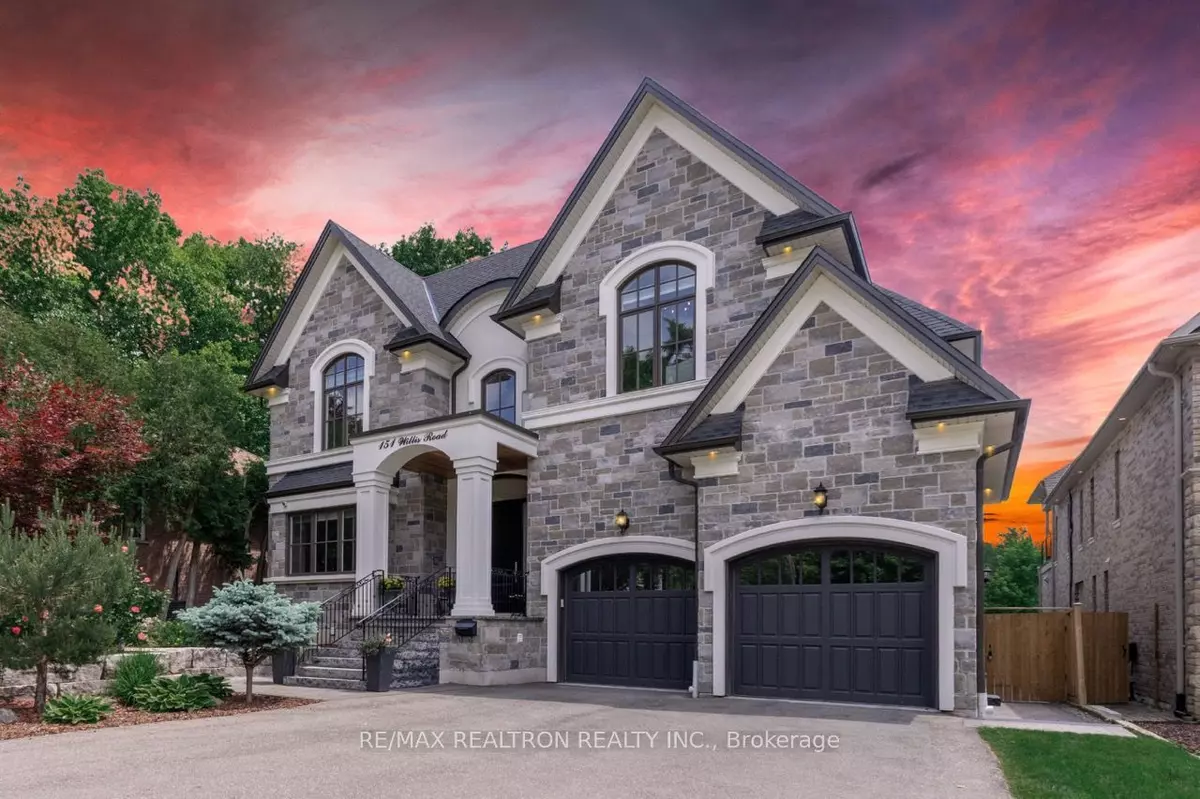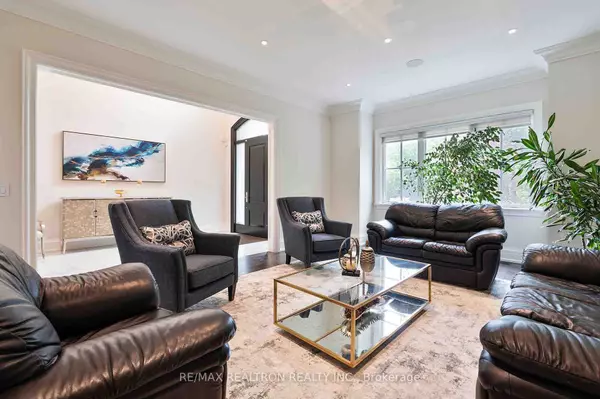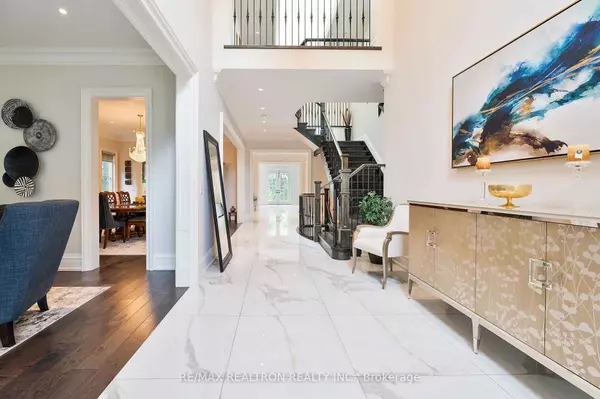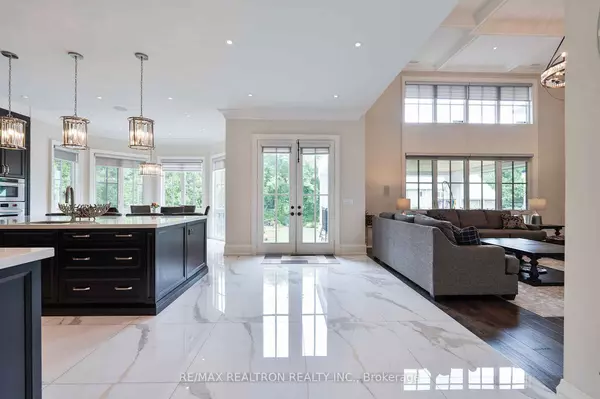$2,901,000
$2,995,000
3.1%For more information regarding the value of a property, please contact us for a free consultation.
151 Willis RD Vaughan, ON L4L 2S4
7 Beds
8 Baths
Key Details
Sold Price $2,901,000
Property Type Single Family Home
Sub Type Detached
Listing Status Sold
Purchase Type For Sale
Approx. Sqft 5000 +
Subdivision East Woodbridge
MLS Listing ID N9350643
Sold Date 12/06/24
Style 2-Storey
Bedrooms 7
Annual Tax Amount $17,307
Tax Year 2024
Property Sub-Type Detached
Property Description
Stunning Bright Home with Numerous features in the Heart of Woodbridge, Vaughan! Discover this exquisite living space of 7,600 sq.ft custom-built home, designed with entertainment in mind. Situated on a generous 71 x 275 ft lot, it offers ample space for both indoor and outdoor enjoyment. Cottage like large back yard for Summer entertainments. Over 5,500 sq. ft.of luxury area above the ground, this home includes a fully finished basement featuring a 2-bedroom in-law suite with a separate entrance, currently rented for $2,350/month. Perfect for families, the second floor boasts 5 spacious bedrooms. The home is easily accessible to highways and local amenities. Additional features include a mudroom with separate basement entrance, high-end Subzero and Wolf appliances, solid wood doors throughout, professional landscaping with interlocking, an Elan Home System, and a smart home system. Security Cameras, Irrigation system and sound system. This homes true beauty can only be appreciated in person. Come to see it today.
Location
Province ON
County York
Community East Woodbridge
Area York
Rooms
Family Room Yes
Basement Finished, Separate Entrance
Kitchen 2
Separate Den/Office 2
Interior
Interior Features Central Vacuum, Built-In Oven, Bar Fridge, Storage
Cooling Central Air
Exterior
Parking Features Private
Garage Spaces 3.0
Pool None
Roof Type Shingles
Lot Frontage 71.74
Lot Depth 275.11
Total Parking Spaces 11
Building
Foundation Concrete
Others
Senior Community Yes
Read Less
Want to know what your home might be worth? Contact us for a FREE valuation!

Our team is ready to help you sell your home for the highest possible price ASAP





