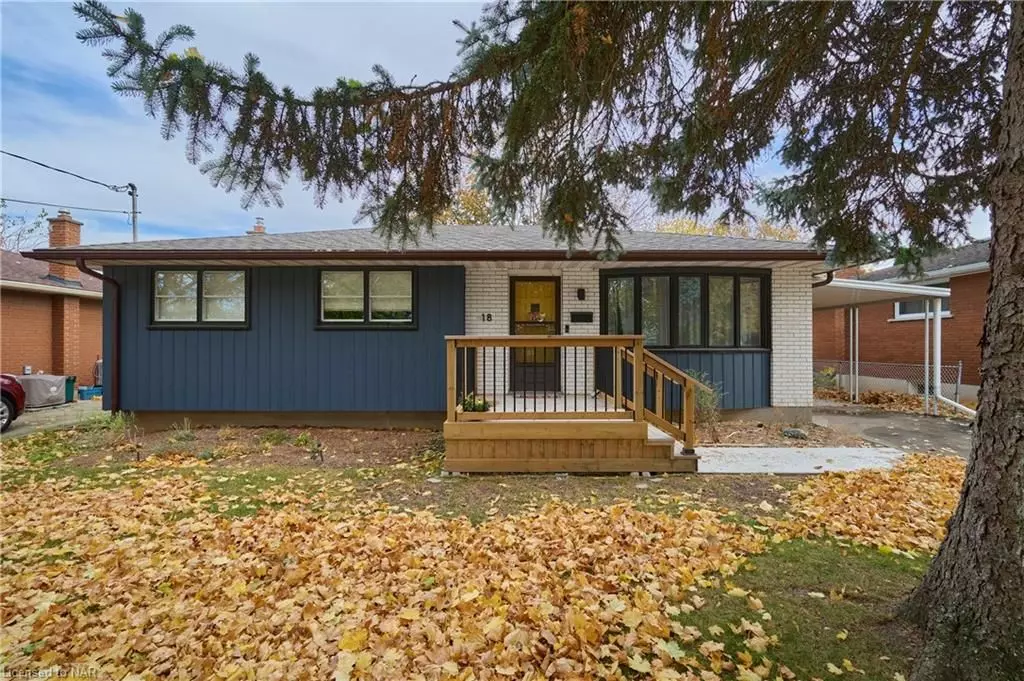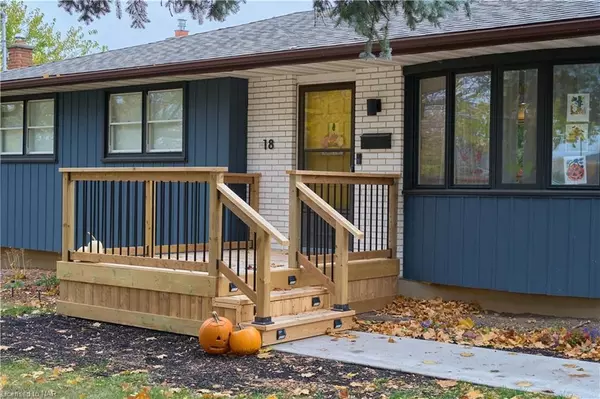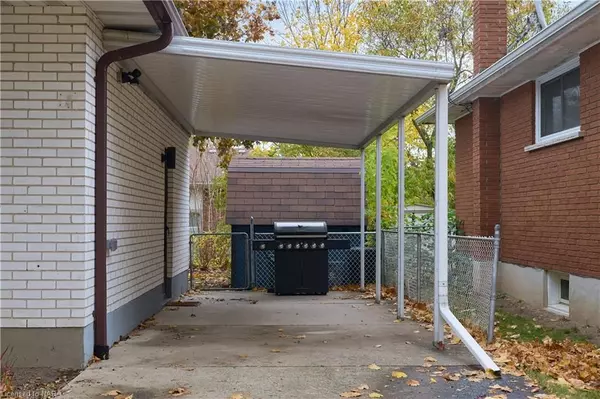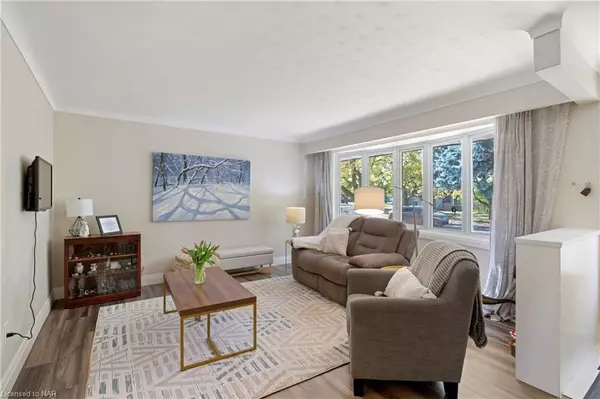$647,000
$650,000
0.5%For more information regarding the value of a property, please contact us for a free consultation.
18 DENSGROVE DR St. Catharines, ON L2M 3M2
4 Beds
2 Baths
1,020 SqFt
Key Details
Sold Price $647,000
Property Type Single Family Home
Sub Type Detached
Listing Status Sold
Purchase Type For Sale
Square Footage 1,020 sqft
Price per Sqft $634
Subdivision 442 - Vine/Linwell
MLS Listing ID X10413677
Sold Date 02/06/25
Style Bungalow
Bedrooms 4
Annual Tax Amount $3,869
Tax Year 2024
Property Sub-Type Detached
Property Description
This wonderful four bedroom, two bathroom home is ideally located in the north end of St. Catharines, on a quiet tree lined street. The main level is bright and cheerful, with large windows and lots of natural light. You'll love the updated kitchen and bathrooms, along with three bedrooms on the main level. There's a convenient separate side entrance leading to the spacious basement, with another bedroom or office, three piece washroom with a beautiful walk -in shower, updated laundry, and large family room/playroom.
This home is completely move-in ready, with the furnace and roof also replaced in the last five years. With a nice fenced in back yard, large driveway, and a car-port which is great in bad weather, it's ready for a new family to enjoy!
Location
Province ON
County Niagara
Community 442 - Vine/Linwell
Area Niagara
Zoning R1
Rooms
Family Room No
Basement Separate Entrance, Finished
Kitchen 1
Separate Den/Office 1
Interior
Interior Features Other
Cooling Central Air
Laundry In Basement
Exterior
Exterior Feature Deck
Parking Features Private Double, Other
Pool None
Roof Type Asphalt Shingle
Lot Frontage 55.56
Lot Depth 90.0
Exposure East
Total Parking Spaces 5
Building
Foundation Poured Concrete
New Construction false
Others
Senior Community No
Read Less
Want to know what your home might be worth? Contact us for a FREE valuation!

Our team is ready to help you sell your home for the highest possible price ASAP





