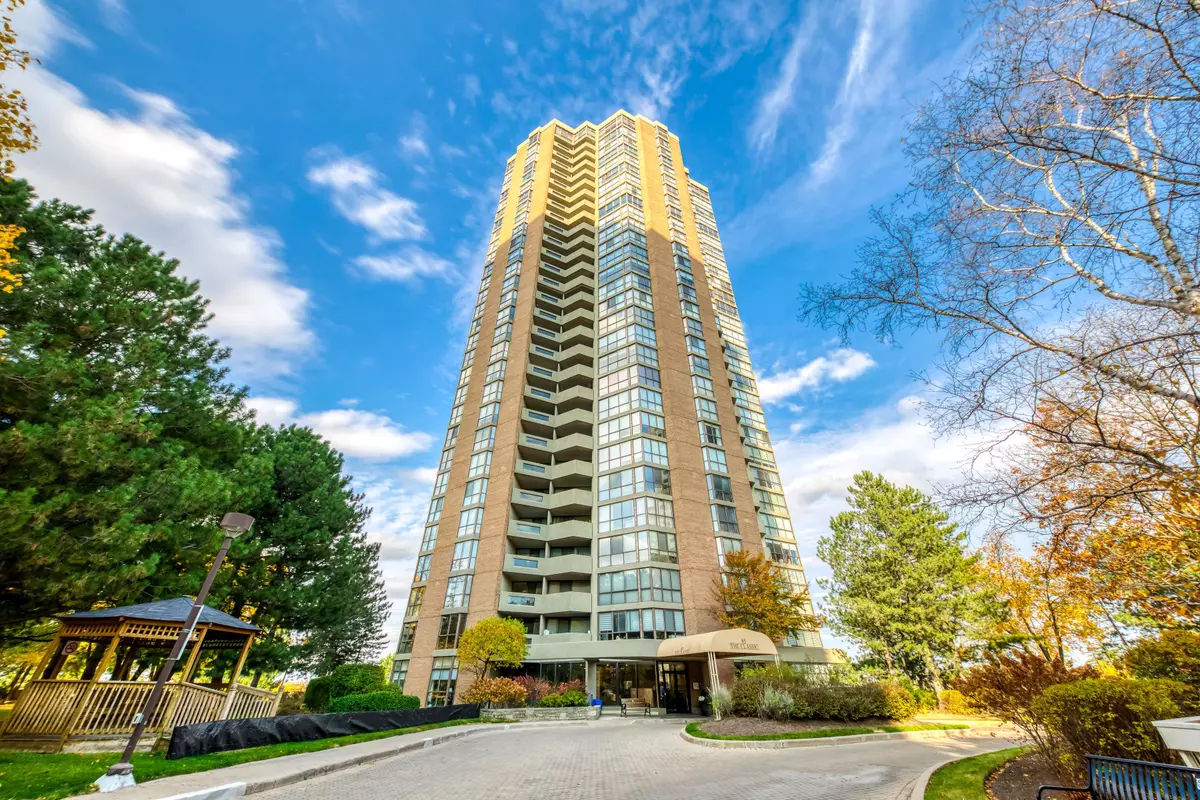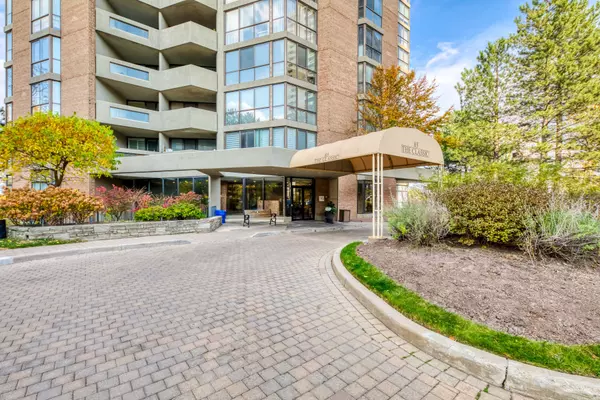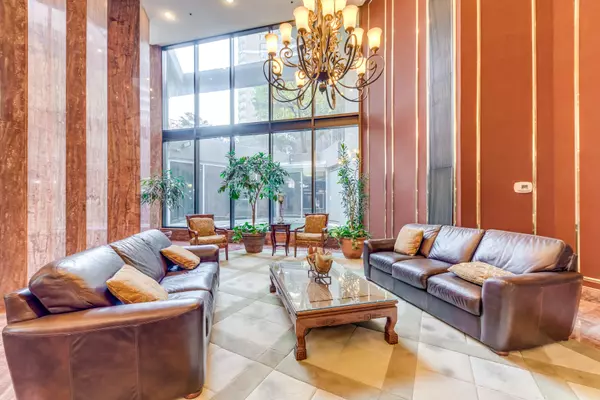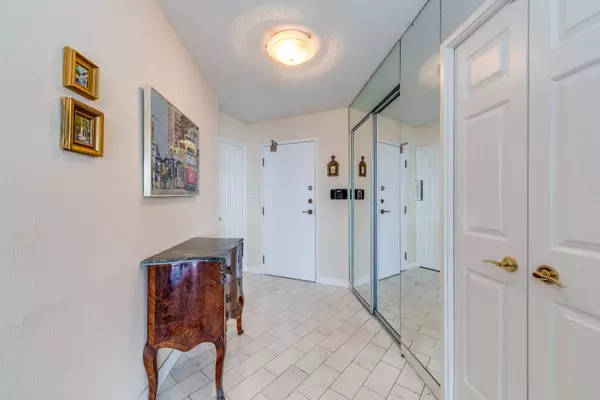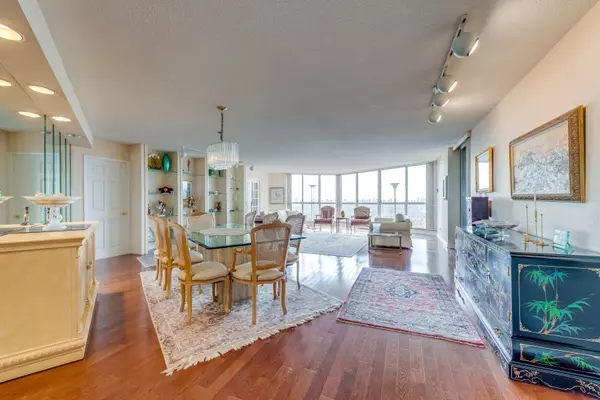$1,195,000
$1,195,000
For more information regarding the value of a property, please contact us for a free consultation.
85 SKYMARK DR #2703 Toronto C15, ON M2H 3P2
3 Beds
3 Baths
Key Details
Sold Price $1,195,000
Property Type Condo
Sub Type Condo Apartment
Listing Status Sold
Purchase Type For Sale
Approx. Sqft 2250-2499
Subdivision Hillcrest Village
MLS Listing ID C10429119
Sold Date 01/16/25
Style Apartment
Bedrooms 3
HOA Fees $2,168
Annual Tax Amount $5,243
Tax Year 2024
Property Sub-Type Condo Apartment
Property Description
Tridels Classic on Skymark Drive: 2,325 Square-foot Luxury Condo offering 2 Bedrooms, Den, 2.5 Bathrooms, 2 Parking Spaces, 2 Large Covered Balconies with Beautiful South, West and North views!! The wide-open Living Space layout blends sophistication with functionality. Features of this Impressive Suite include: Wall to Wall and Floor to Ceiling Windows with Expansive and Serene Views, a private Study/Den, Built-in Cabinets & Shelving, Large Eat-in Kitchen with a walk-out to Balcony and a Walk-in Pantry! Large Primary Bedroom Retreat boasting a large 6-pc Ensuite Bathroom, a Walk-in Closet plus 2 other Double Closets and a Walk-out to the Balcony!This Classic on Skymark offers Lifestyle Facilities that are hard to match. These Amenities include: 24 Hour Concierge, Indoor &Outdoor Pools, Pickle Ball, Tennis Courts, Gym, BBQS, Hot Tub, Library, Party Rm, Beautiful Landscaping and Lots of Guest Parking. This Gem that must be seen!
Location
Province ON
County Toronto
Community Hillcrest Village
Area Toronto
Rooms
Family Room Yes
Basement None
Kitchen 1
Separate Den/Office 1
Interior
Interior Features Other
Cooling Central Air
Laundry Ensuite
Exterior
Parking Features Underground
Garage Spaces 2.0
Amenities Available Concierge, Exercise Room, Indoor Pool, Outdoor Pool, Tennis Court
Roof Type Other
Exposure South West
Total Parking Spaces 2
Building
Foundation Unknown
Locker Owned
Others
Pets Allowed Restricted
Read Less
Want to know what your home might be worth? Contact us for a FREE valuation!

Our team is ready to help you sell your home for the highest possible price ASAP

