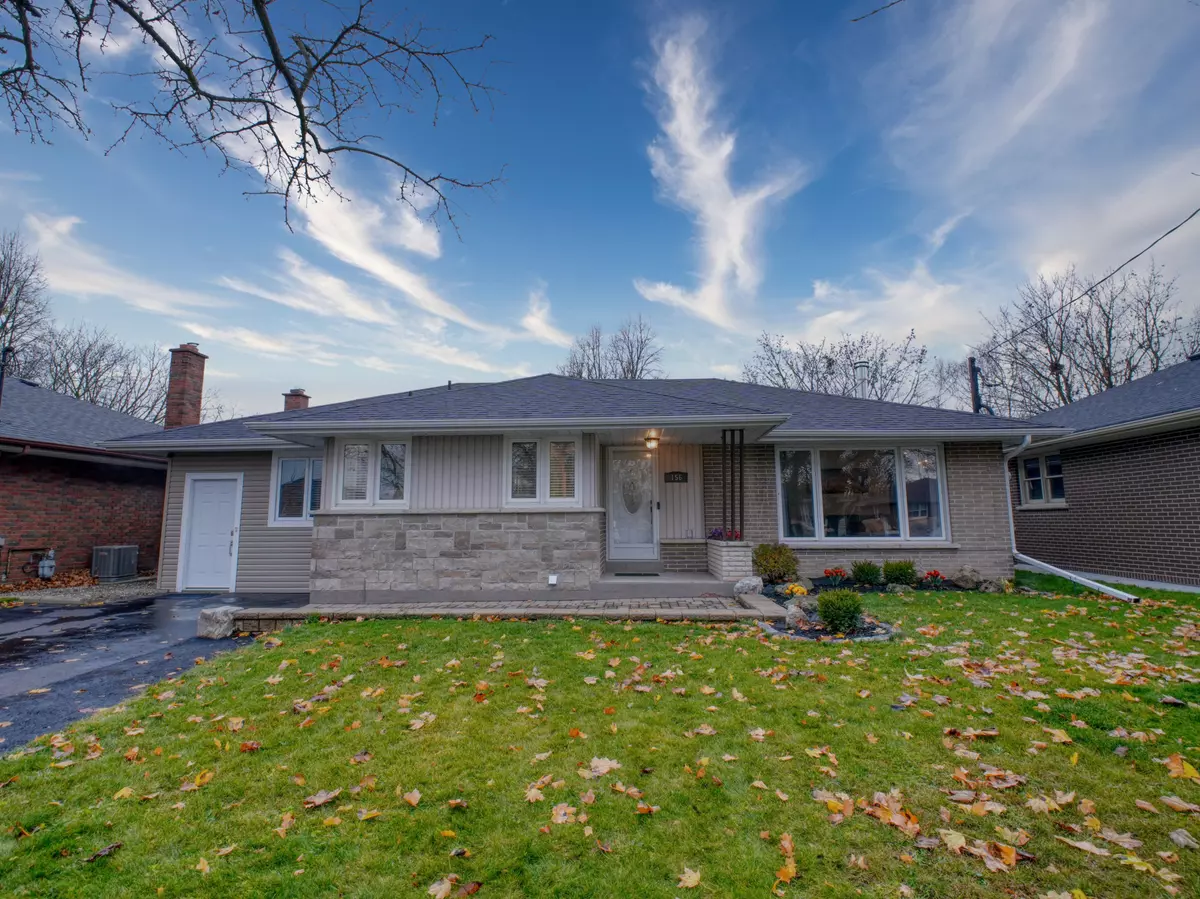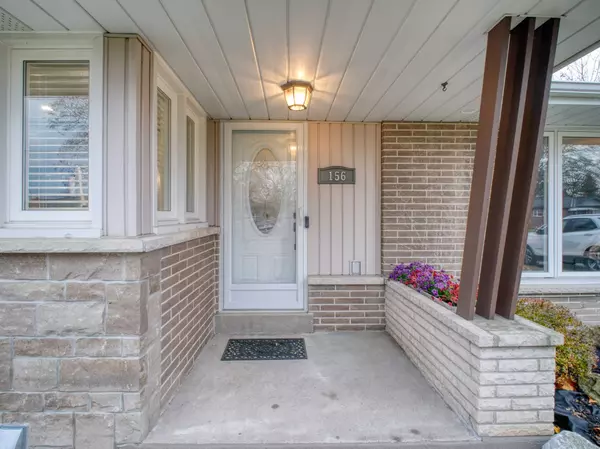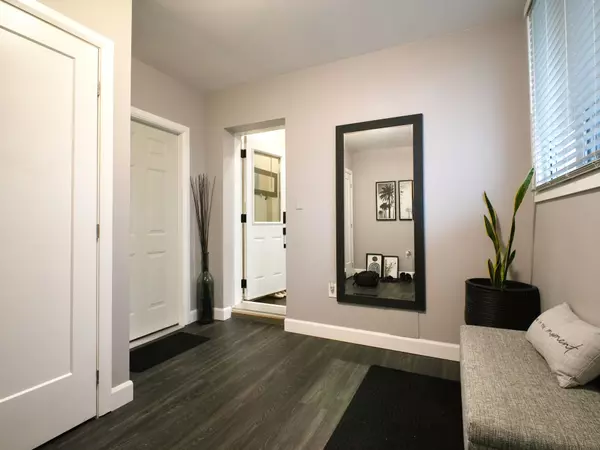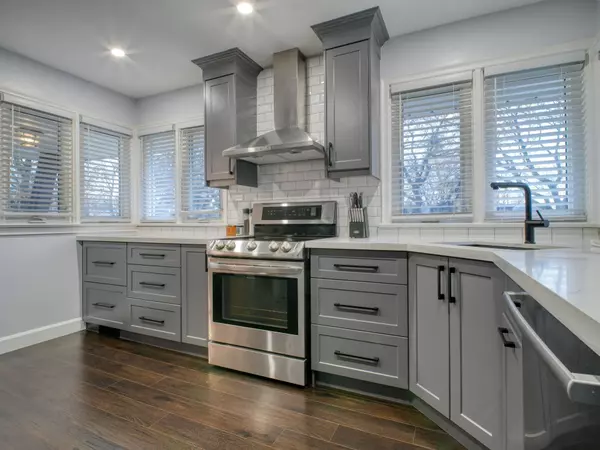$920,000
$888,800
3.5%For more information regarding the value of a property, please contact us for a free consultation.
156 Eastdale ST Oshawa, ON L1G 6H9
4 Beds
2 Baths
Key Details
Sold Price $920,000
Property Type Single Family Home
Sub Type Detached
Listing Status Sold
Purchase Type For Sale
Approx. Sqft 1100-1500
Subdivision Eastdale
MLS Listing ID E10440479
Sold Date 01/20/25
Style Bungalow
Bedrooms 4
Annual Tax Amount $5,011
Tax Year 2024
Property Sub-Type Detached
Property Description
Rare Offering! You Must See This Beautifully Renovated Home Located on One of the Best Streets in Oshawa. Backing onto Harmony Creek Trail. Great Floorplan. Open Concept. Quiet Street. Brand New Everything. Tasteful Finishes Including Calcatta Quartz in Both Kitchens! That's Right; The Finished Basement Features A Fully Equipped Modern Kitchen with Passthrough to Massive Recreation Room and Wood Burning Stove. Perfect For Entertaining! In-Law Suite Facing Backyard. Luxuriously Updated Bathrooms. Premium 200 Amp Electrical Service. Laundry Room with Built-In Cabinetry. Enjoy Sunsets From the Large Hot Tub with Privacy Fence Overlooking the Creek and Trail. Carport Converted Into Mudroom with Storage Space. Smart Soffit Pot Lights. Backyard Shed. You Will Notice the Pride of Ownership. This Home Has Amazing Curb Appeal With Landscaped Garden and Mature Cherry Tree in Front Lawn. The Definition of Turnkey. Steps to Playground, Eastbourne Park and Walking Trail. Convenient Access to Hwy 401/407. This Pocket of Eastdale, Has Everything You Need From Trendy Cafes, Restaurants and Shopping, To Great Schools and Abundant Green Spaces. Do NOT Miss This One!!
Location
Province ON
County Durham
Community Eastdale
Area Durham
Rooms
Family Room Yes
Basement Finished with Walk-Out
Kitchen 2
Separate Den/Office 1
Interior
Interior Features Carpet Free, In-Law Suite, Primary Bedroom - Main Floor, Storage, Accessory Apartment
Cooling Central Air
Exterior
Parking Features Private Double
Garage Spaces 6.0
Pool None
View Creek/Stream, Park/Greenbelt, Trees/Woods
Roof Type Shingles
Lot Frontage 58.14
Lot Depth 136.12
Total Parking Spaces 6
Building
Foundation Poured Concrete
Read Less
Want to know what your home might be worth? Contact us for a FREE valuation!

Our team is ready to help you sell your home for the highest possible price ASAP





