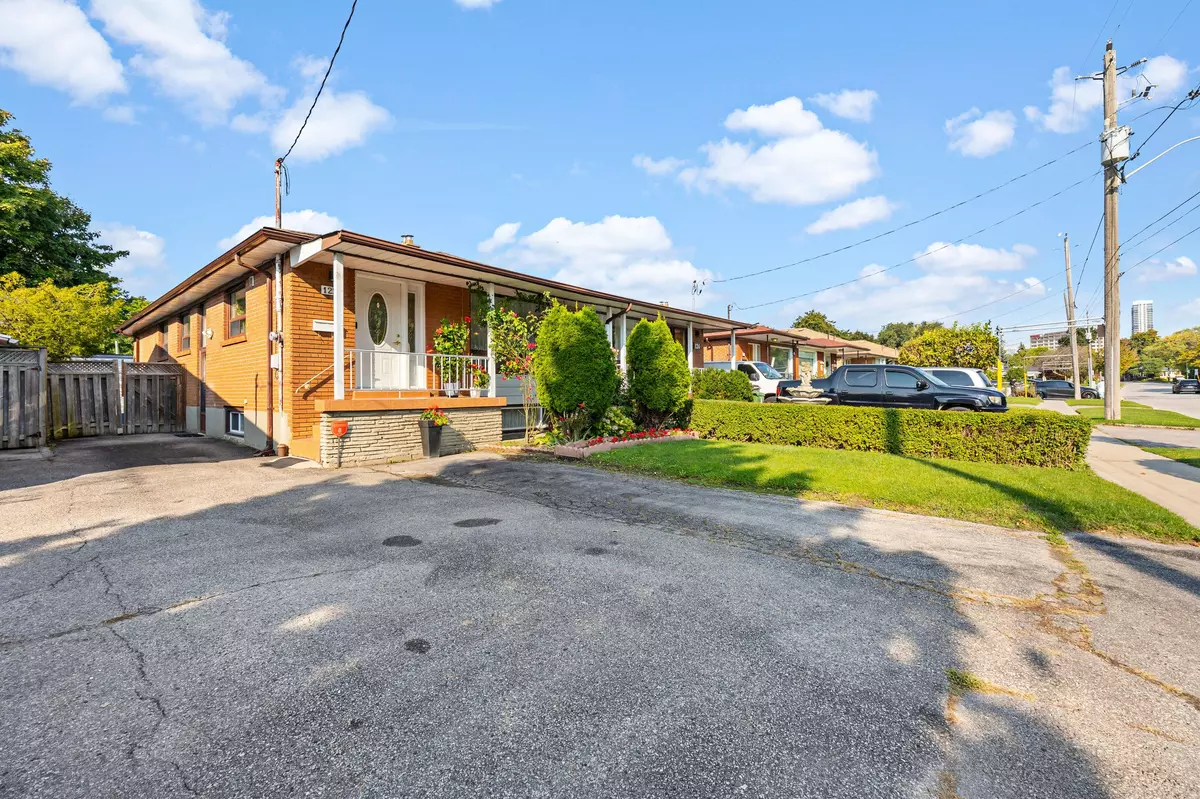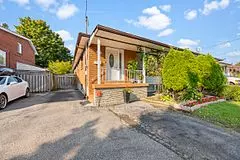$1,030,000
$1,080,000
4.6%For more information regarding the value of a property, please contact us for a free consultation.
122 Fenside DR Toronto C13, ON M3A 2V8
6 Beds
3 Baths
Key Details
Sold Price $1,030,000
Property Type Multi-Family
Sub Type Semi-Detached
Listing Status Sold
Purchase Type For Sale
Approx. Sqft 1500-2000
Subdivision Parkwoods-Donalda
MLS Listing ID C9391858
Sold Date 12/05/24
Style Bungalow
Bedrooms 6
Annual Tax Amount $4,234
Tax Year 2024
Property Sub-Type Semi-Detached
Property Description
Welcome to 122 Fenside Drive, a beautifully upgraded bungalow in one of Toronto's most accessible and family-friendly neighborhoods! This spacious 6-bedroom home-with four bedrooms on the main floor and two in the separate walkout basement suite-is perfect for families of all sizes, multi-generational living, or as a lucrative house hacking opportunity. The new Vinyl flooring throughout gives the home a fresh, modern feel, making it move-in ready. The self-contained walkout basement sutie, complete with its own entrance, full kitchen, and above-grade windows, offers fantastic rental income potential or can serve as an in-law suite, helping you offset your mortgage costs. With four parking spaces and a bus stop just steps away, commuting downtown is easy and convenient, whether by car or transit. You're minutes from both the DVP and HWY 401, putting all of Toronto within reach. Nestled in a family-friendly neighborhood, you're surrounded by top-rated schools, parks, daycare, and just a short drive from the Shops at Din Mills for dining, shopping, and entertainment. Whether you're looking for a warm, inviting home to create lasting memories or a turn-key investment. 122 Fenside Drive is an opportunity not to be missed. Pride of ownership shines throughout-make this your next home today!
Location
Province ON
County Toronto
Community Parkwoods-Donalda
Area Toronto
Zoning Residential
Rooms
Family Room Yes
Basement Finished with Walk-Out, Separate Entrance
Kitchen 2
Separate Den/Office 2
Interior
Interior Features Carpet Free, Primary Bedroom - Main Floor, Storage
Cooling Central Air
Exterior
Exterior Feature Privacy, Porch, Year Round Living
Parking Features Available, Private
Garage Spaces 4.0
Pool None
Roof Type Shingles
Lot Frontage 30.19
Lot Depth 115.69
Total Parking Spaces 4
Building
Foundation Concrete
Others
Security Features Alarm System
Read Less
Want to know what your home might be worth? Contact us for a FREE valuation!

Our team is ready to help you sell your home for the highest possible price ASAP





